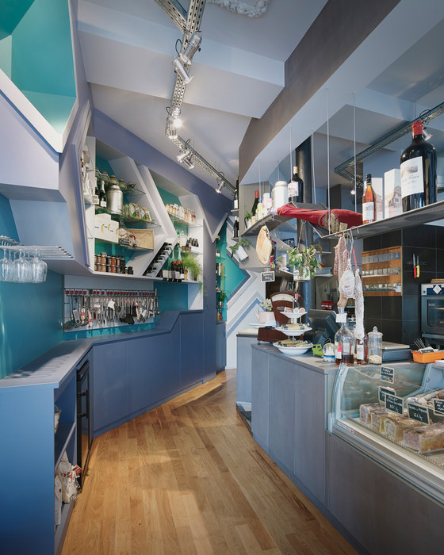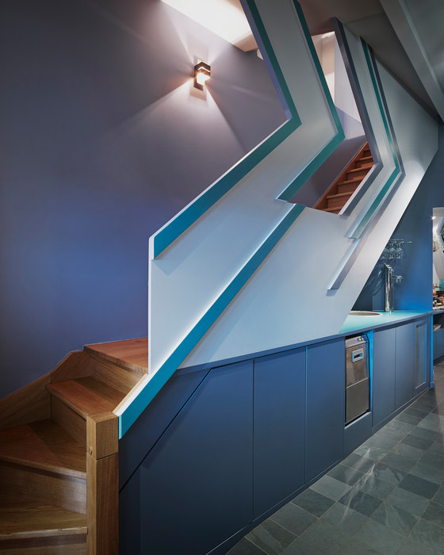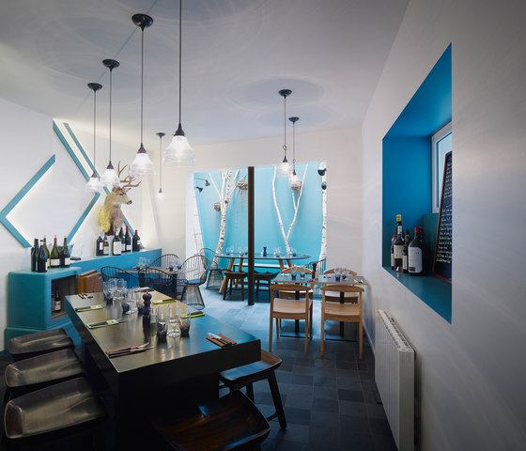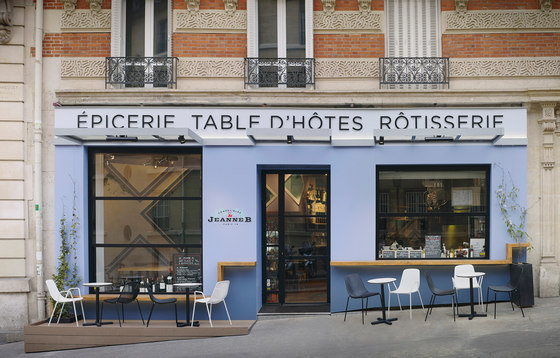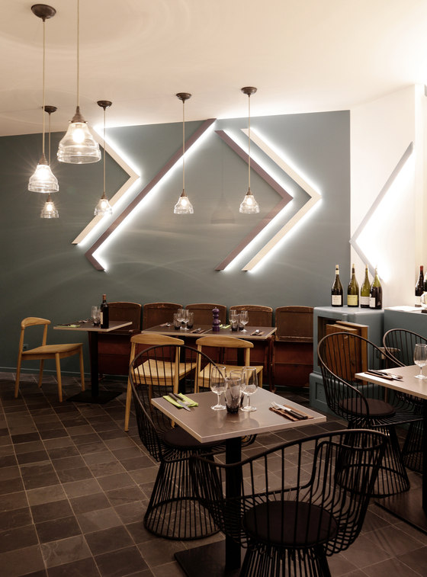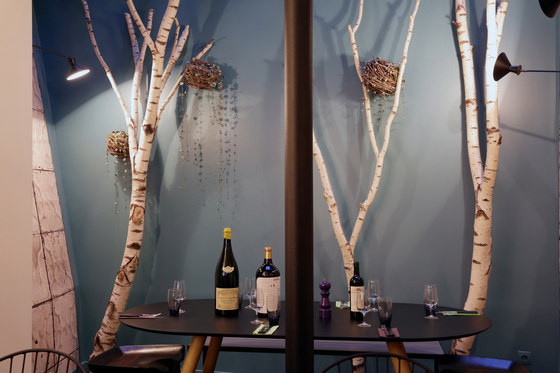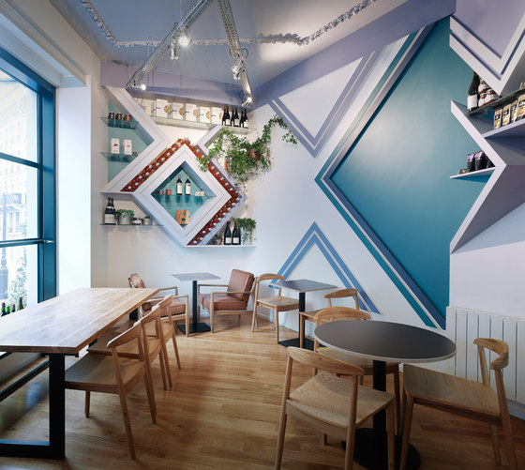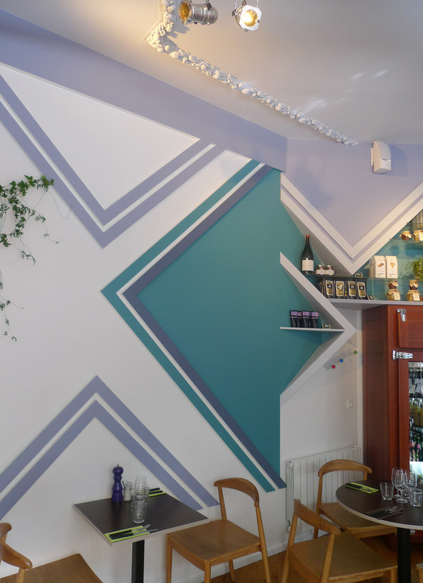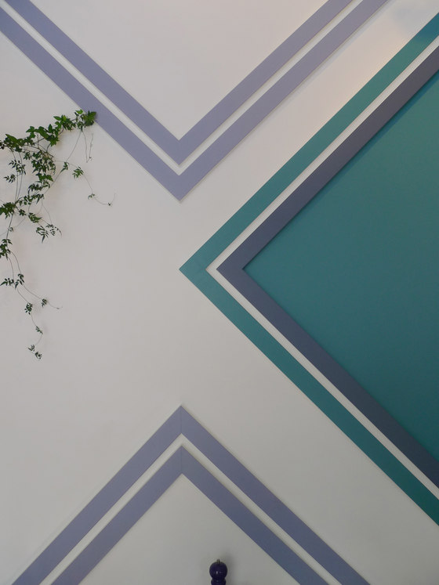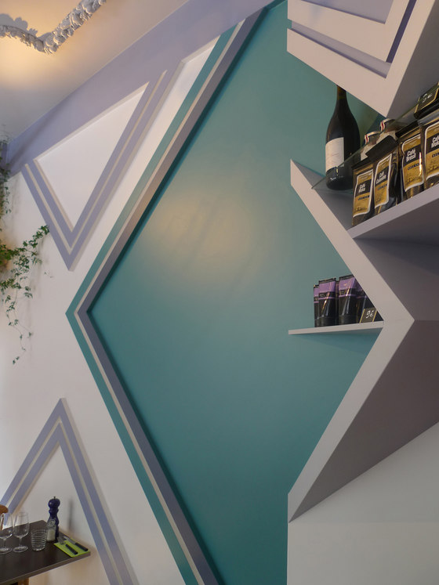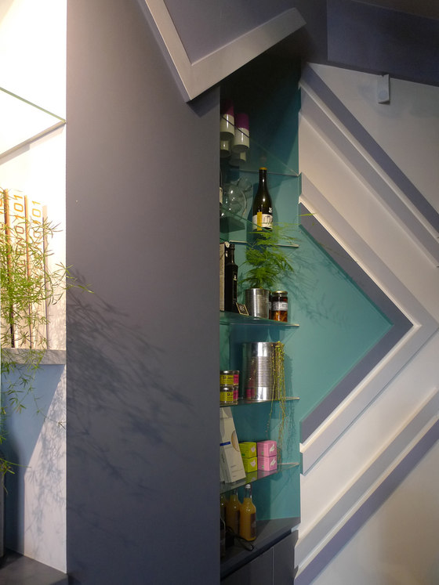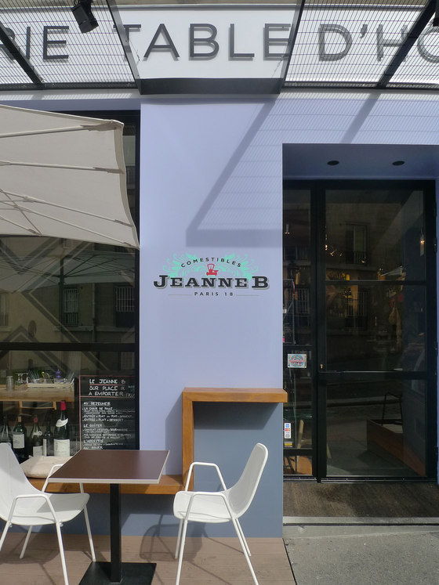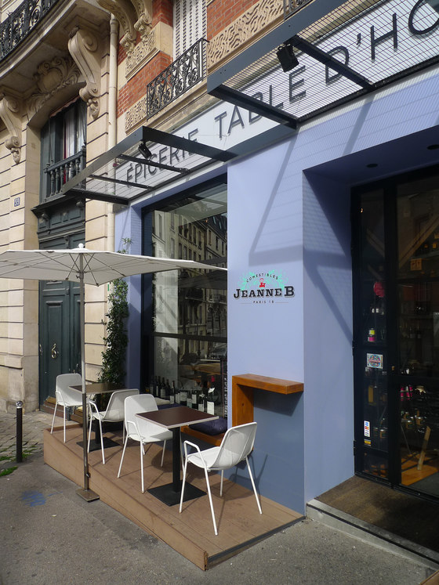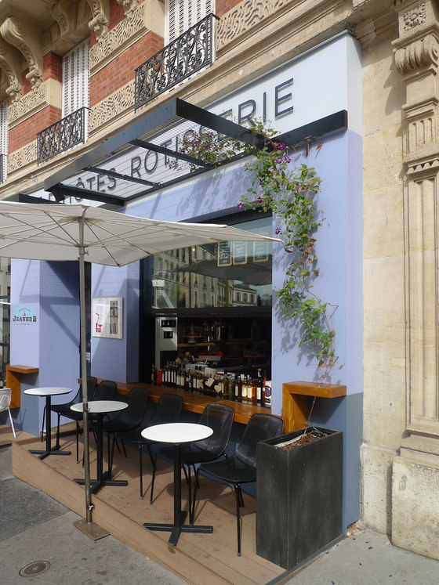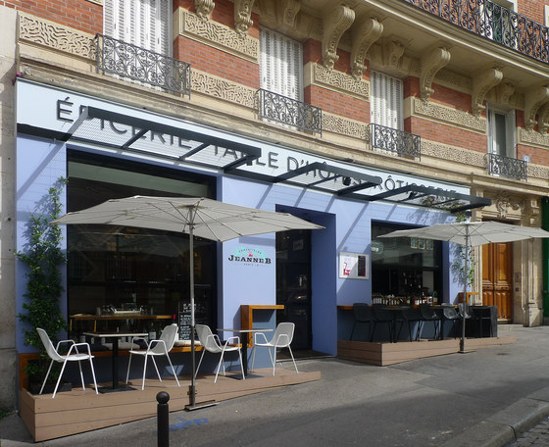Transformation and complete renovation of a shop into a grocers|restaurant with façade and courtyard
The design was conceived by researching and analysing themes from the 1930s, which was a symbolic time for the creation of restaurants with flamboyant décor. Graphic themes from this era have remained timeless over the years.
Once selected, the theme was deliberately expanded and interpreted in various ways, from the shelf brackets to the partially illuminated decorative relief. Looking from the street through the wide bay windows towards the inner courtyard in the back, the overall theme creates a dynamic impact.
The choice of colours and colour combinations highlights the desired rhythm, providing a change in ambiance depending on the dominant shade.
The façade is entirely composed of shades of blue, the same as those used inside. An open wooden frame weaves along, serving as a table on the right side, and as a bench on the left side.
CcommeC architecture x design
