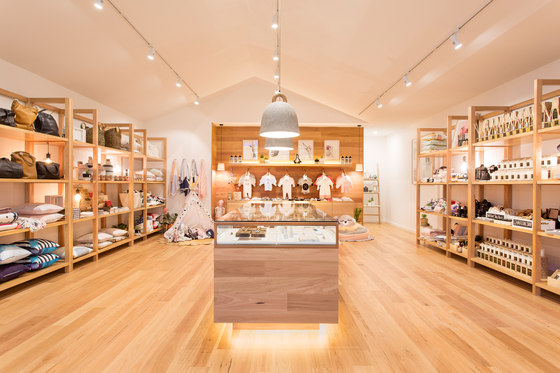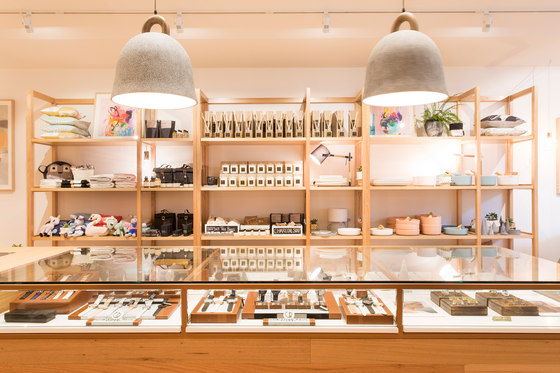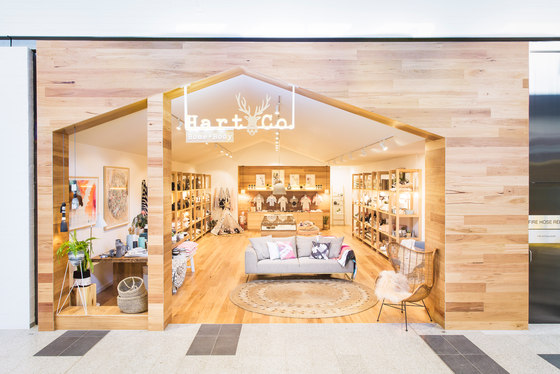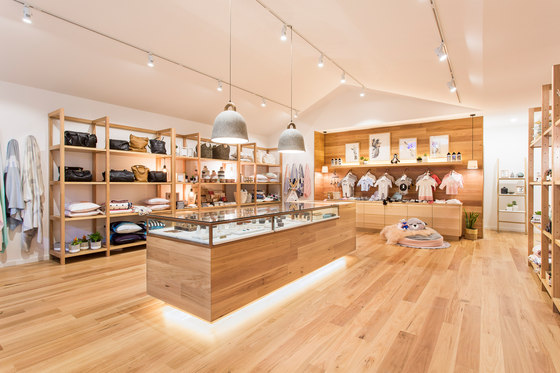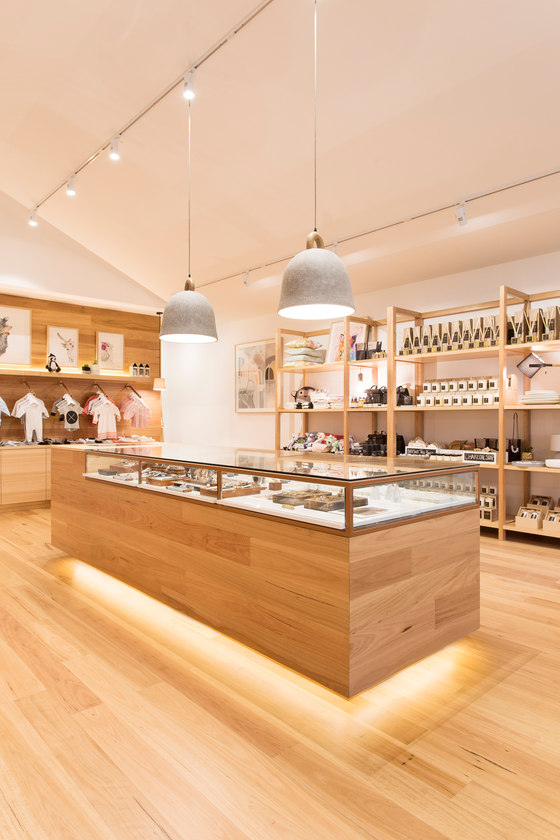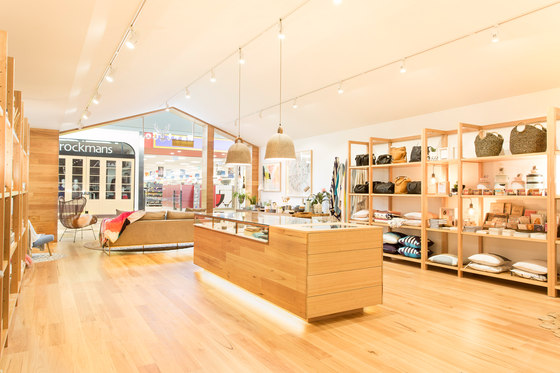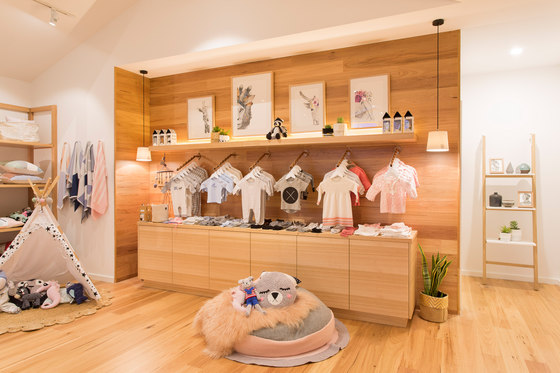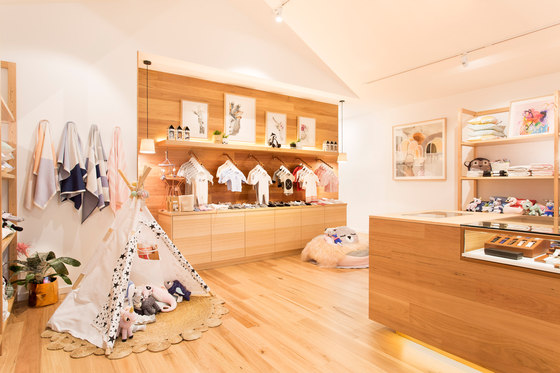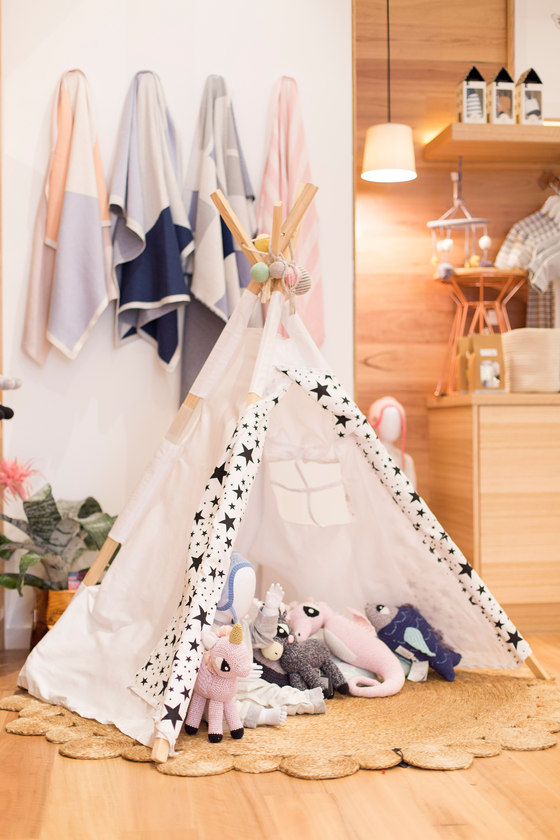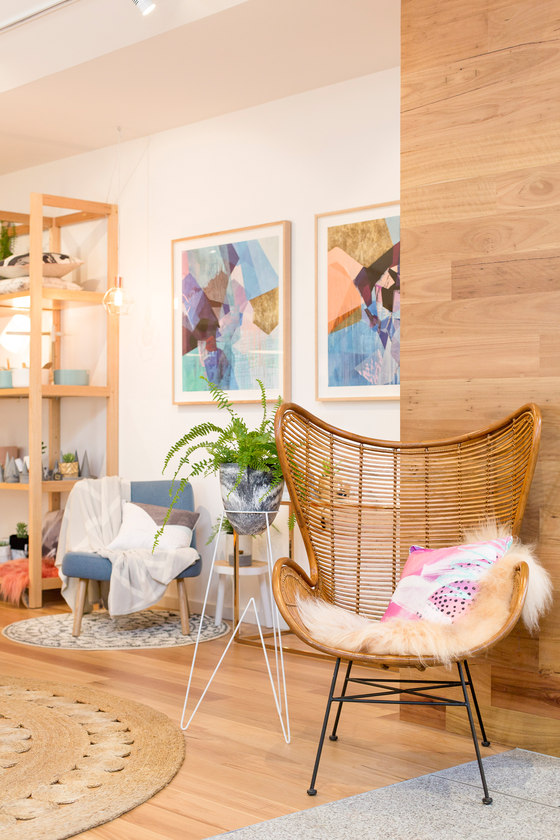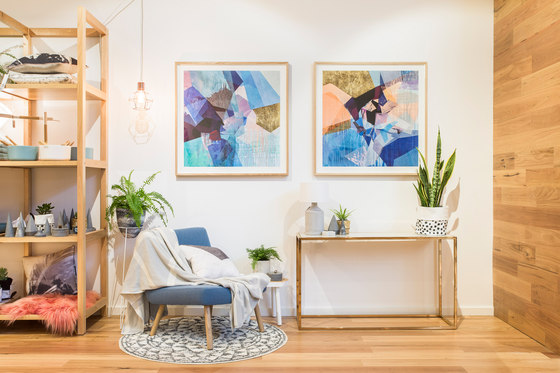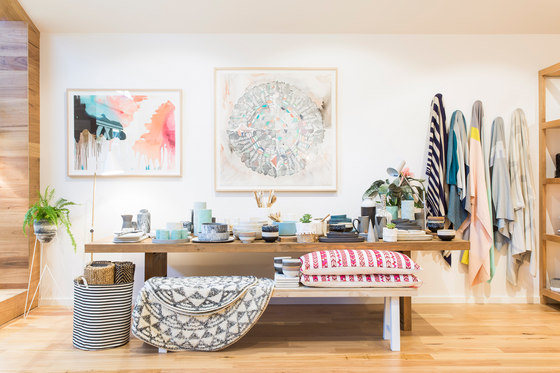Ideas of warmth and comfort informed our design for homewares retailer Hart + Co. Located at Westfield Casey in Melbourne’s outer south-east, this 98 m2 tenancy is the brand’s first flagship store. Springing from close collaboration between the client and the studio, our approach was to develop a scalable design that could be adapted as the brand took on further locations.
The pared-back design combines Australian timbers with clean white surfaces, including a cathedral ceiling that angles above the space. Central to our approach was creating a thoughtfully resolved interior that could comfortably act as a backdrop to the brand’s collection of quality Australian homewares, toys, art and furniture.
The starting point for the customer’s journey is the distinctive blackbutt-clad facade. The entrance was envisaged as a simplified profile of the classic pitch-roofed house. Its asymmetry creates a sense of dynamism while at the same time fulfilling a functional objective – the solid pillar on the right-hand side of the entrance neatly conceals a retractable security screen.
The brief emphasised the client’s desire to avoid pretentiousness – they sought to create a space that would be both inviting and comfortable. Part of the strategy to address this was to open up the front of the shop to the thoroughfare – the wide opening and unscreened display area to the left blur the threshold between the store proper and the shopping centre beyond. This technique draws upon the latest retail design ideas evident within Australia and overseas.
A timber floor flows from the entry through to a recessed timber display area at the rear of the store, subtly drawing customers in. Within the space, the shopfittings were designed to further explore ideas of home and domesticity. Many of the elements – shelves, tables and display units – were envisaged at a residential scale. The shelving units are lightweight and modular, a simple design that draws attention to its own construction.
The centrepiece is the main counter. Wrapped in timber, it sits atop a row of low-slung LEDs which make the unit appear to hover in the space. It is topped by glass display cases showing off the brand’s range of smaller items and jewellery. At the far end, the store’s point-of-sale equipment is discreetly concealed within the unit itself. Above, bell-shaped pendant lights with a tactile concrete finish, illuminates the space.
The key challenges in this project were logistical – meeting the deadlines of Westfield management to allow the store to open on schedule. The studio’s depth of experience in retail design and project management ensured a successful result.
Biasol: Design Studio
