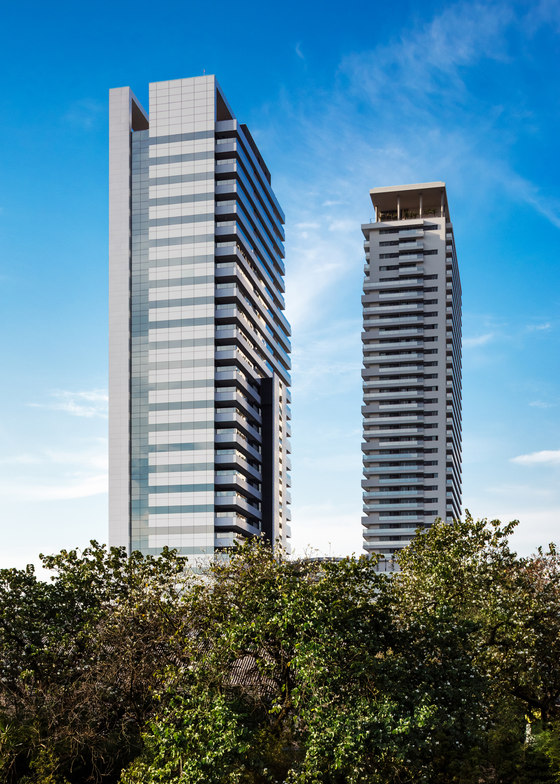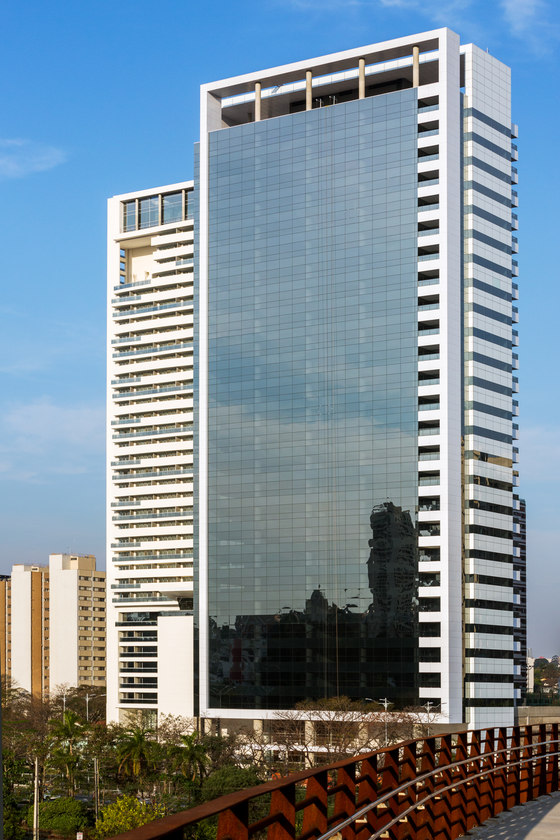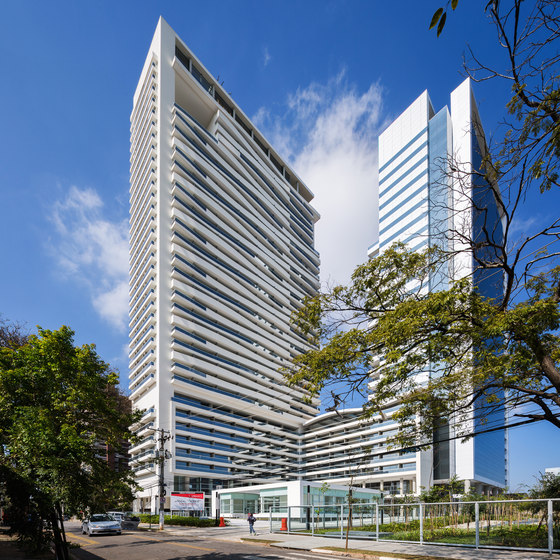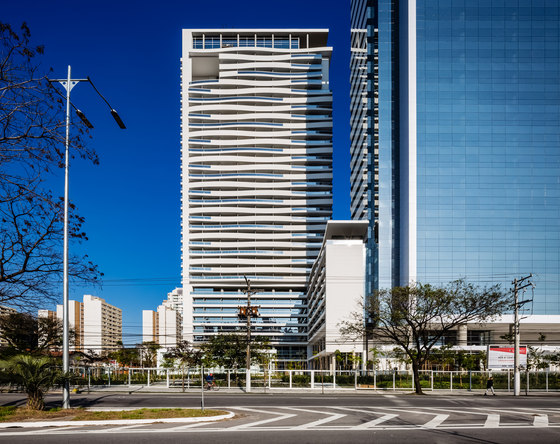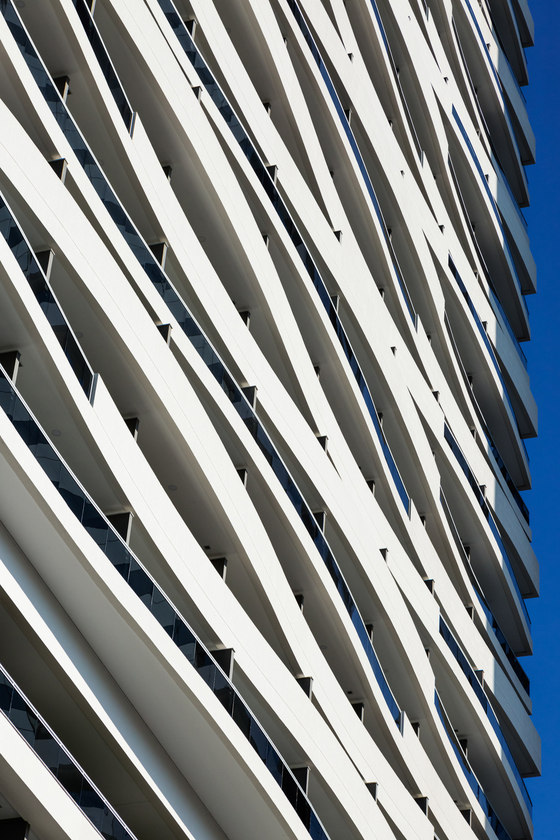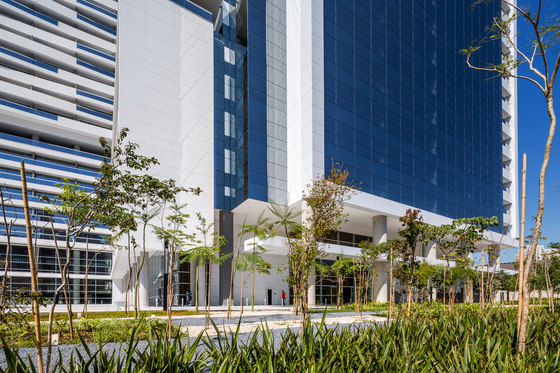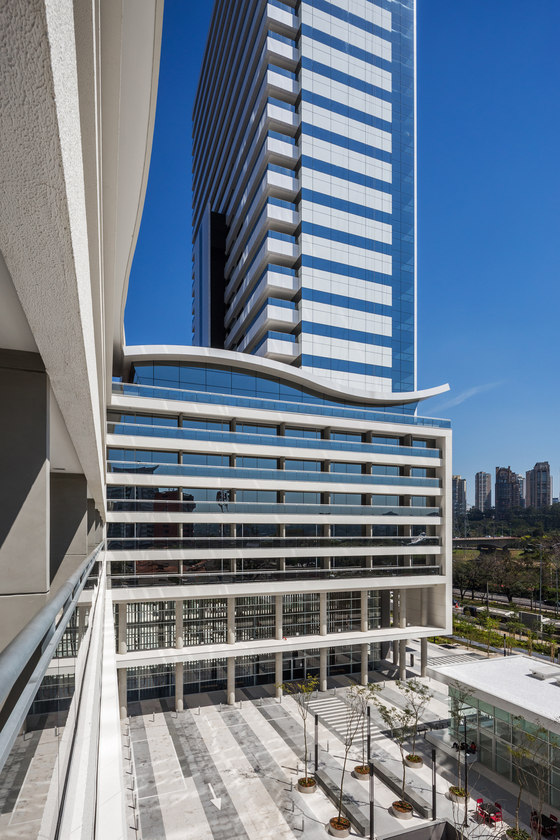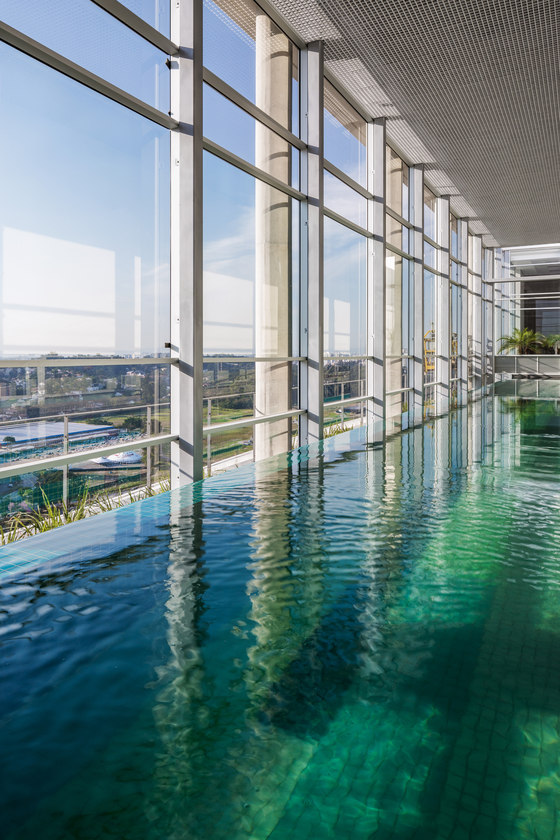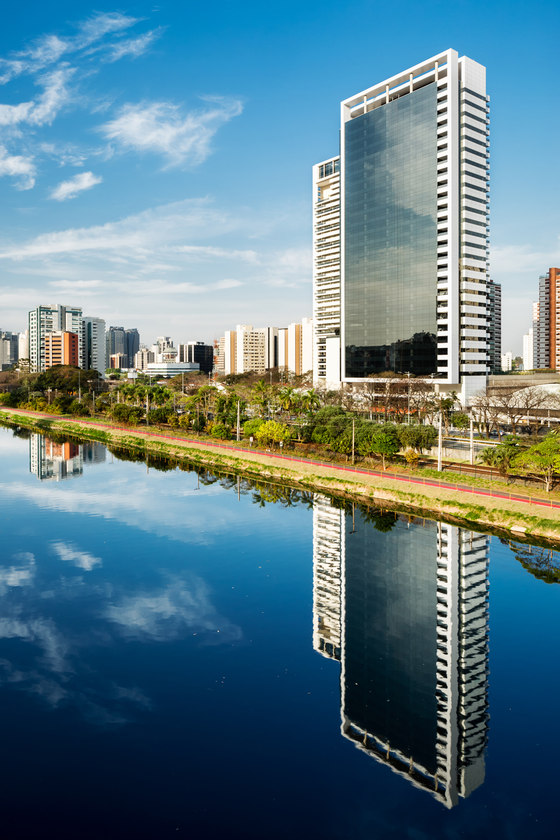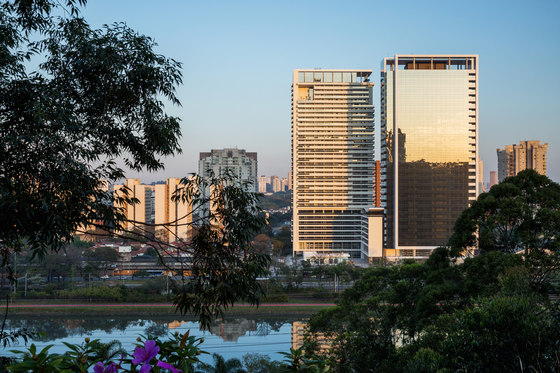Concerned about creating a project integrated to the city, with quality spaces and free from walls, fences and grids, aflalo/gasperini has created Urbanity, a mixed-use building, following a contemporary trend in construction and architechture. Located in São Paulo, the project has a corporative tower, with bigger presence, next to Marginal Pinheiros, and a residential one, 50 meters away from Rio Pinheiro’s margin. The residential edifice also includes six floors of corporative offices in its base.
The space between the two towers allowed the office to create a 45m² acess square. Opened to the neighbourhood, it is connected to a green area that refines the visual and audio impact, developing a tranquil intern space with a pleasant landscape. Together, the buildings make an expressive and unique complex with great synergy, without losing each ones individuality uses. Each one has its own exclusive acess way. Both towers are parallel to the margin, but unaligned, which guarantees total visual privacy between the two functions, with a view to the Burle Marx Park.
The tower’s formal language uses slim plates to highlight the buildings verticality. In the corporative one, the plates stand out in the penthouses, creating a portico that frames the edifice’s glass skin. In the residential building, the plates hold the terraces and fold in the penthouse, characterizing a crowning that dialogues with the corporative’s portico. The terrace’s sill has a movement that brings diversity to the façade, marked by a more horizontal language. Following the same DNA, the corporative offices are also marked with these plates making a big box, highlighting this specific use.
In the ground floors, the office has placed a pilotis to sustain the halls with a monumental 10 meters height, giving a greatness touch to the hole complex.
Aflalo/Gasperini Arquitetos
