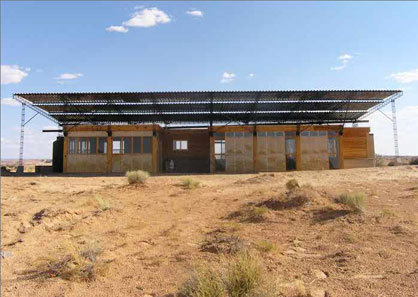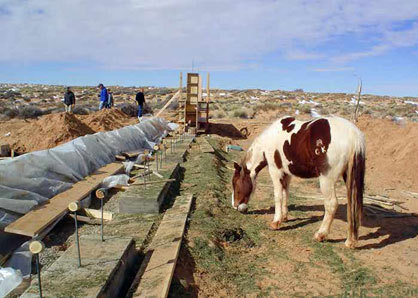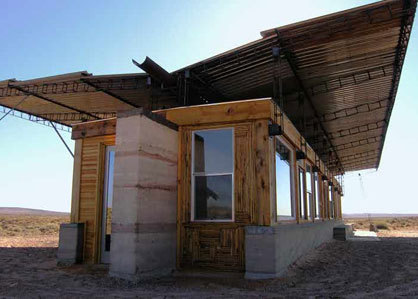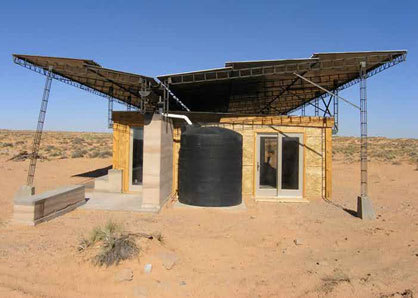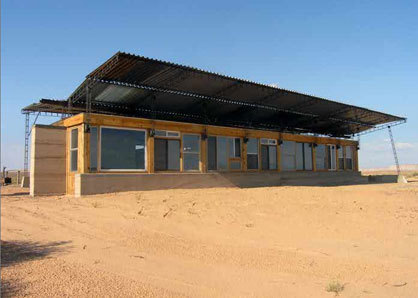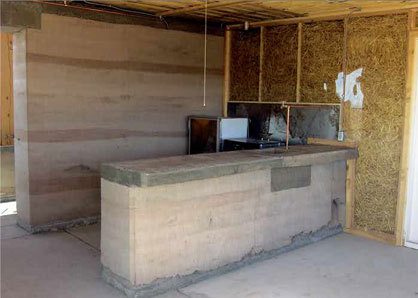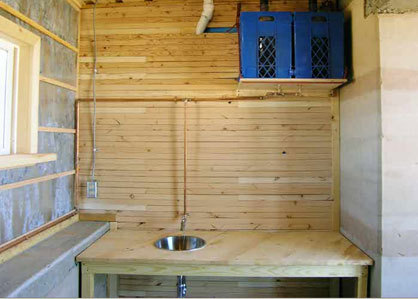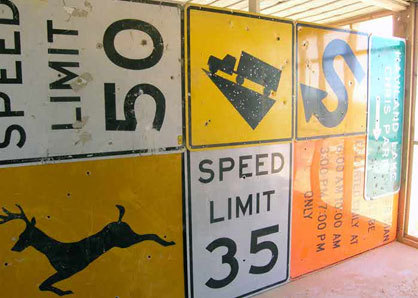DesignBuildBLUFF
Text by NoéMie Schwaller
Zürich, Switzerland
26.11.08
Students from the University of Utah planning for and with families who live below the poverty line
DesignBuildBLUFF is a studio headed by philisopher and architect Hank Louis. At the University of Utah College of Architecture and Planning first and second year students of architecture are given the opportunity every spring to build housing for poor families on the Navajo tribal reserve near Bluff, Utah.
Over 43 % of the Navajo nation, whose territory covers south-eastern Utah and parts of Arizona and New Mexico, live below the poverty line, and the need for housing is correspondingly high.
In cooperation with the Navajo Housing Authority the students select a needy family who are ready to work with them in an innovative and sustainable design. The families are involved from start to finish in order to ensure the comfort, sustainability and success of the project.
The remoteness of the area makes it necessary to create houses which function in a different way from the normal pattern. This gives the students an opportunity to experiment with sustainable methods and materials. If possible natural building methods and innovative products are used. Before participating in this programme most students have no experience of building processes and design.
The aim is for the students to immerse themselves in an unknown culture, to raise their tolerance levels and make them aware of different needs and conditions. In the eyes of DesignBuildBLUFF «The responsibility of an architect is to realise architecture that nurtures the spirit and improves the lives of all who experience it.» DesignBuildBLUFF is a non-profit making organisation and is supported by donations and subsidies. Most of the building materials used are also donated.
One successful example is the Rosie Joe House, which was built in 2004 close to the San Juan river on the Navajo reservation. Eight students were involved in designing and building a house for Rosie Joe, a single mother who looked after a large Navajo family. Without any basic facilities the young architects mastered a number of design challenges as well as a crash course in self-sufficient survival on the land. Working within the community at this location provided those involved with both a cultural and an architectural experience.
The house has a wall made partly of earth to regulate its temperature, and a south-facing wall made of driftwood, aluminium and clay. The ceiling and roof are made from old pallets, the outer walls are made of straw and the inner walls contain roadsigns. The Rosie Joe House received the state's Top Design Award for the year 2004 from the local association of the American Institute of Architects.
«Finally, remember this, act on a foundation of decency. Go above and beyond the call of a smoothly functioning practice, help those who aren't likely to help you in return, and do so even if nobody is watching.» - Samuel Sambo Mockbee, Founder of DesignBuildBLUFF
