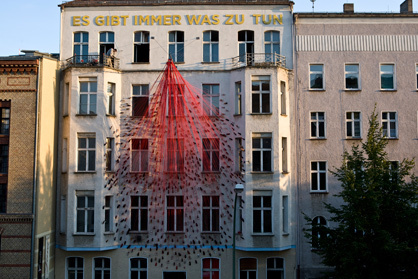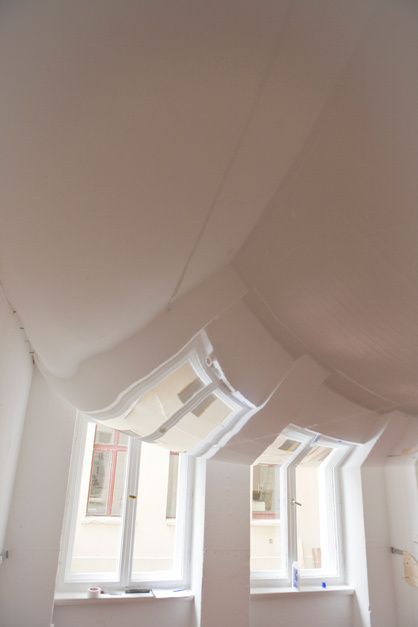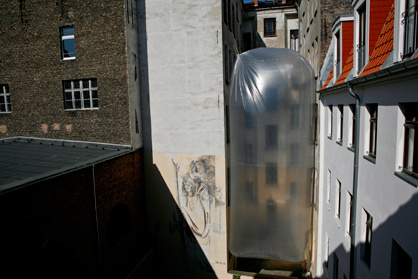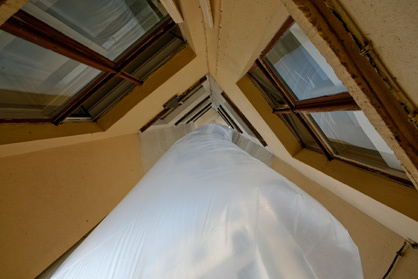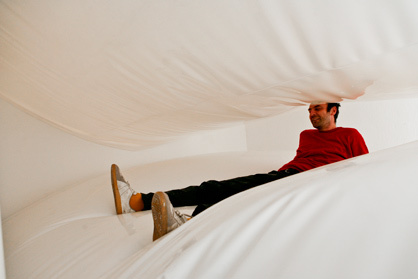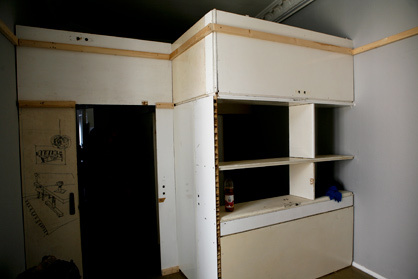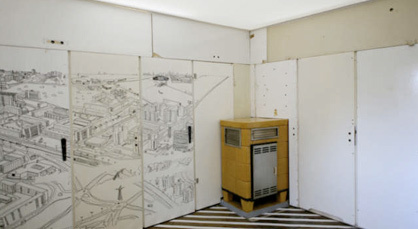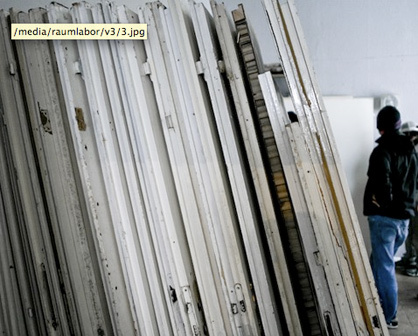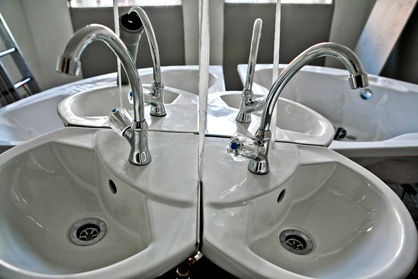Torstrasse 166
Scritto da Nora Schmidt
Berlin, Germania
06.10.08
An entire house over a number of floors in the heart of the city has been turned into a work of art – yes, it's obvious that we're in Berlin.
The curators Ralf Schmerberg, Jaana Prüss and Peter Weber set themselves the challenge of stimulating a debate on the subject of 'Space and the imagination', and invited a number of contemporary artists to join them in this. Within the context of this very broadly formulated concept a range of installations which inspire both with their form and their content has been created and can be viewed until 12 October.
Facade of Torstrasse 166, designed by Chiharu Shiota
Plastique Fantastique consists of the architect Marco Canevacci and sculptor Markus Wüste. Since 1999 they have been creating a stir with their house-high pneumatic spaces – for example during this year's imm cologne they built the foyer of the Soundscape installation created by Mike Meiré for Dornbracht.
At Torstrasse 166 they have created in their apartment and the inner courtyard giant plastic bubbles which are filled with atmospheric sounds and can be entered. The pulsating bubbles move to the rhythm of the air currents and break up the static structure of the building, leaving the observer with a feeling of spatial dislocation and uncertainty.
Die pneumatic spaces are filled with atmospheric sounds
With their installation the Berlin collective of architects and artists raumlaborberlin have created a hybrid of two architecturally contrasting types of residence: in the Wilhelminian apartment at Torstrasse 166 a full-scale tenement flat of the Type P2 has been set up, the kind of flat to be found in the monolithic apartment blocks of Halle-Neustadt – in this installation stucco meets the 'Leipzig 4' wall cabinet system. The transposed floorplans lead to a confusion of niches and rooms.
The footprints of the existing Wilhelminian style house and of the typical GDR-apartment building are overlaying, raumlaborberlin
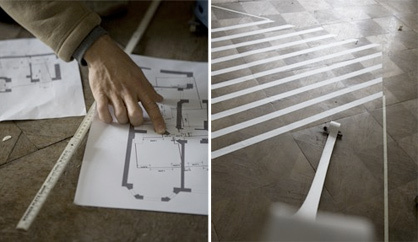
The footprints of the existing Wilhelminian style house and of the typical GDR-apartment building are overlaying, raumlaborberlin
×As with their past installations, such as the temporary mountain in the Palace of the Republic or a public opera performance in an abandoned subway tunnel, in this work too raumlaborberlin make a pointed comment on the place where it happens – in this case a reference to the plans which were developed during the GDR period to turn the Torstrasse neighbourhood into a tenement precinct.
From over 4 meters to curtly three meters ceiling height
The tenement-elements are from a teared down house in Halle-Neustadt
"In central Berlin there's an empty apartment block. All the tenants have had to move out. Next it will be renovated and new, financially sound tenants will move in. Such displacement patterns are the real truth behind our fiction of 'new' construction" is how the artist duo Höfner/Sachs describe their installation 'Neubau' (New Construction), which takes a critical look at the current ubiquitous renovation craze which is affecting East Berlin above all. In what is a kind of combination of wellness paradise and laminate cave dwelling, typical DIY store materials are applied in a modified form. The resulting 'new construction patina' is an attempt to reformulate the vocabulary of laminate, woodchip wallpaper, tiles, panelling etc. as the grammar of make-over strategies.
The initiator and backer of the Torstrasse 166 art project is the Hornbach chain of DIY stores. In the process Hornbach is exploring new directions and taking on the role of pioneer and mentor in promoting, for the first time as an active partner, an innovative artistic project.
