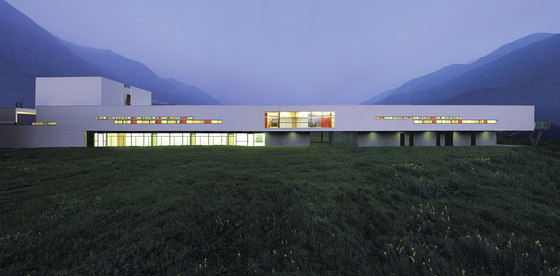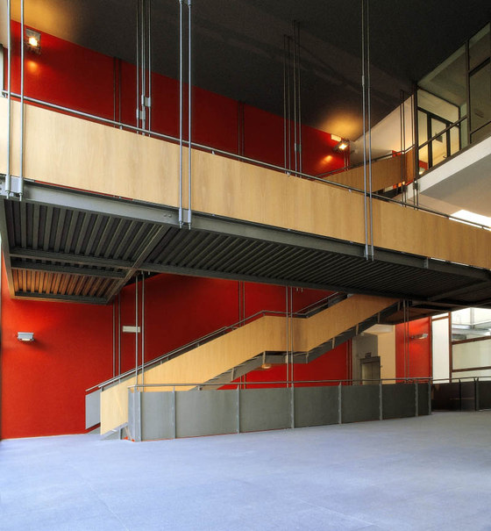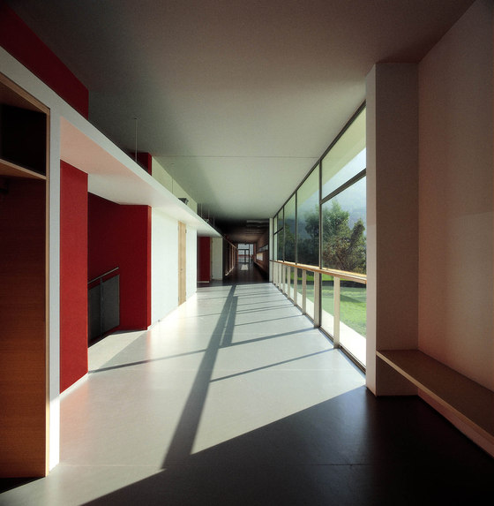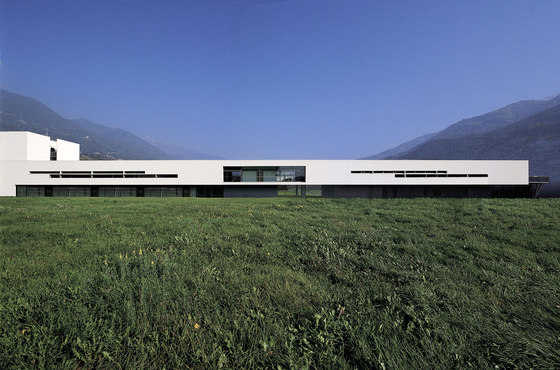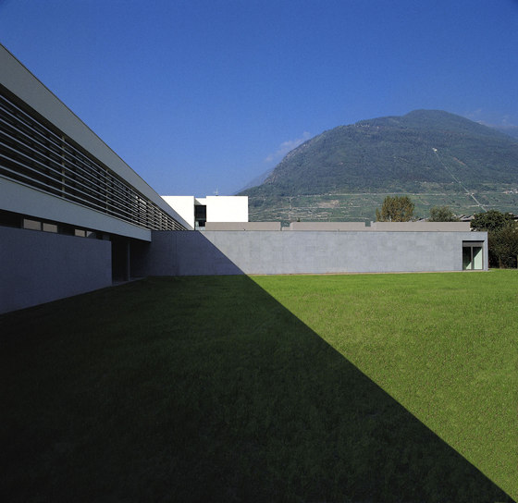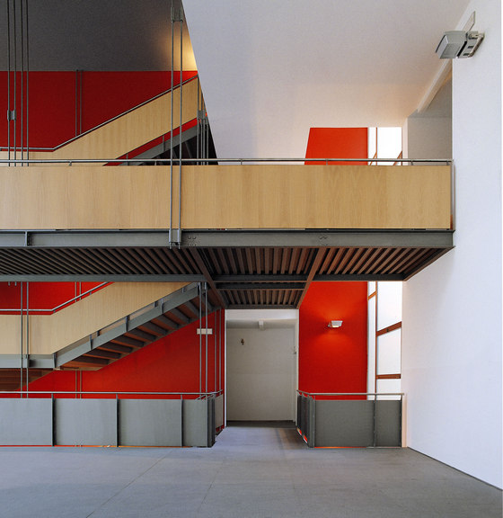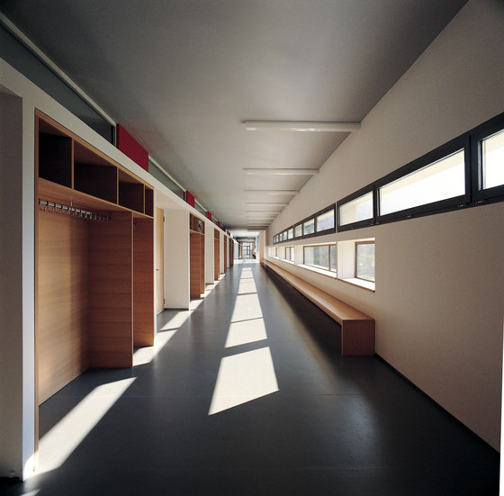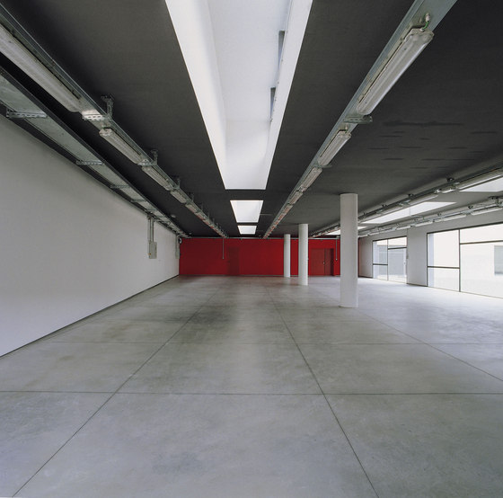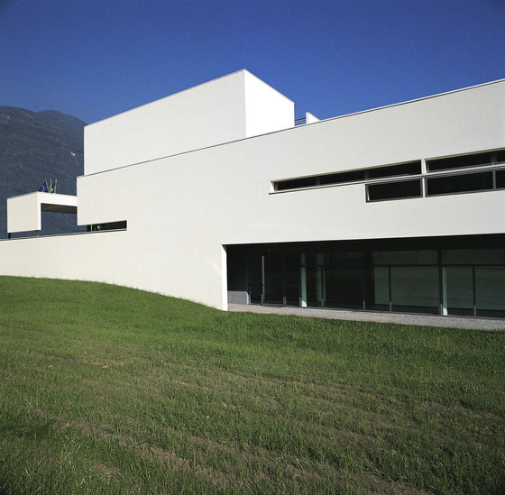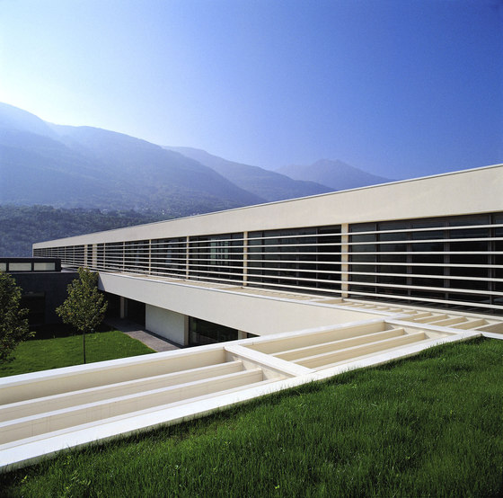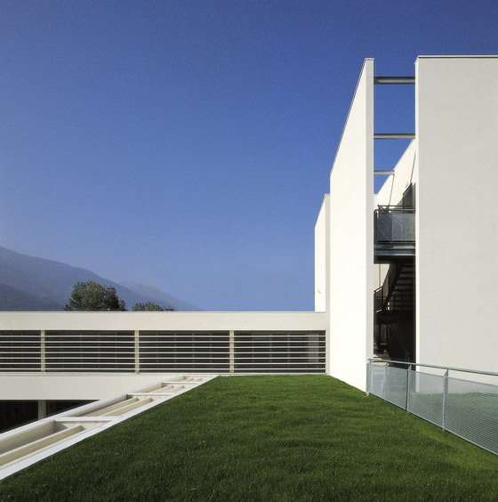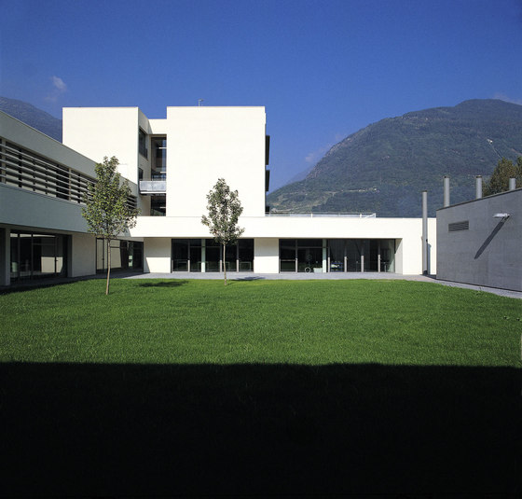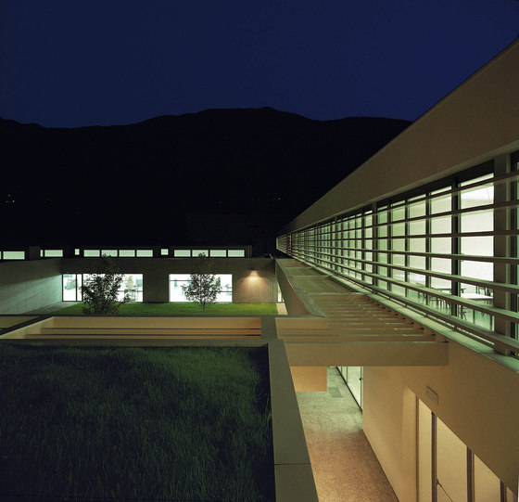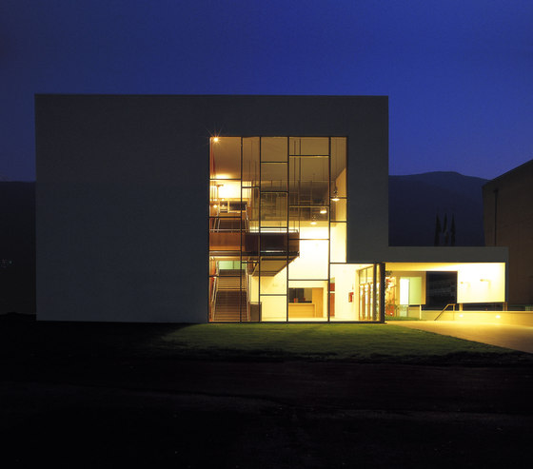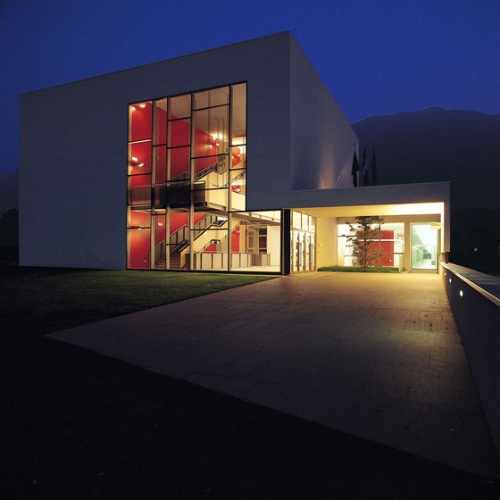The construction of the new building is the first phase ot the redevelopment program of the Campus that was the object of a design competition in 2001. At that time, the Campus was a large area with no real provision of accesses and paths, recreational areas and sport facilities. The competition entry mainly proposed to place the new building at the centre of the Campus, defining a central axis that supports the development of the program and solves the problems of functionally connecting the buildings, centralising technical system and providing collective areas and facilities for the students. The typological solution chosen for the building results from its need to extend lengthwise in order to create a connection with the peripheral areas of the Campus.
Following the natural drops of the terrain, the building is articulated in three simple elements:
a basement organised as a court bordered by the laboratories and containing the technical, archive and support services;
a longitudinal element housing the 14 classrooms;
a three-storey volume housing the main hall and collective spaces.
The building only employs three materials:
grey stone facing the laboratories basement;
galvanized steel for the outer fire-escape stairs and painted steel for the Jansen profiles of window and door frames;
white plaster for the surfaces of the upper volumes expressing functional separation in both the volumetric organisation and the design and type of openings.
The large north-facing glazed wall contains, in the main entry, the triple height lobby; a shading system with horizontal alluminium louvers protects the east-facing classrooms; the corridor distributing to the classrooms and including a large central recreational area is treated with thin longitudinal slits and equipped with a linear seating system.
Dedalo Minosse, International prize June 2006
1° prize ALA Italian architects under 40 years
G.L.G. di Trivella Lino & C. s.n.c., Cedrasco, So
LFL architetti
