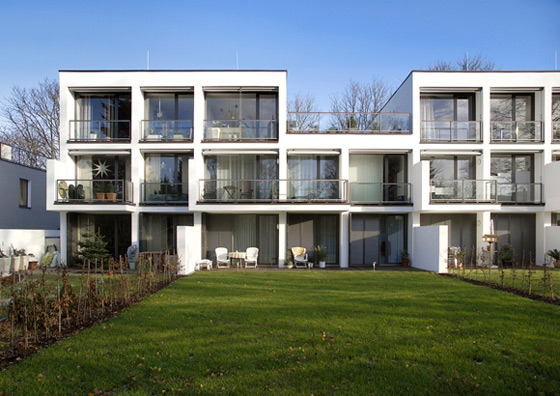
Fotografo: Tomas Riehle
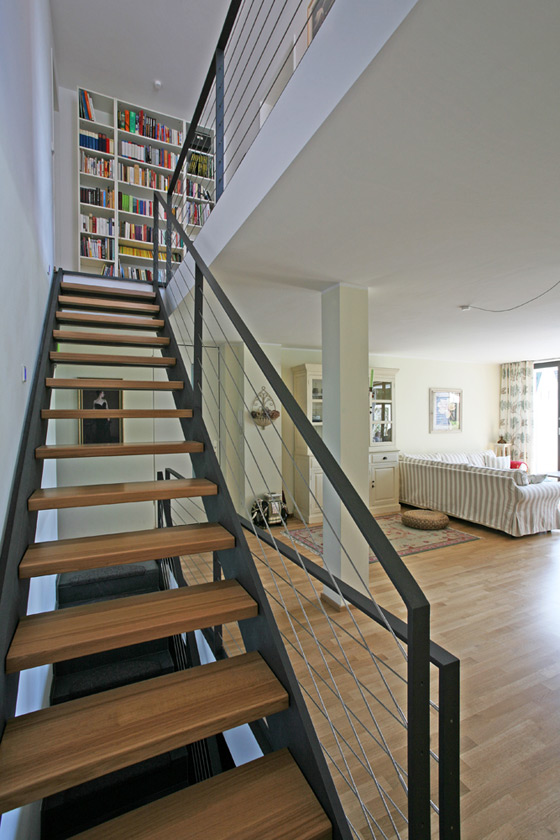
Fotografo: Hans Jürgen Landes
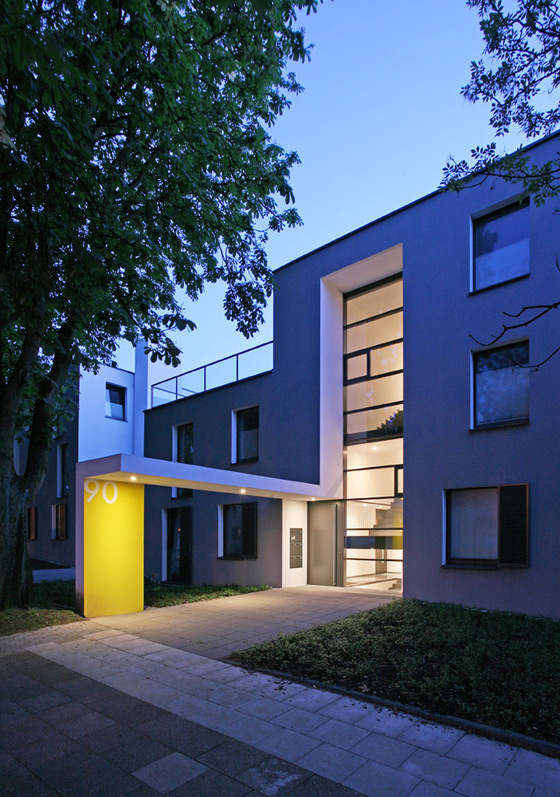
Fotografo: Hans Jürgen Landes
The clear linear building structure forms a pleasant contrast to the heterogeneous buildings of the neighbourhood. However, the differentiated outline integrates the new buildings into the small-structured context. All flats open up towards the gardens in the west with room-high glazings, merging internal and external spaces.
Entwurf: Eckhard Gerber
Projektdirektor/Projektleiter: Georg Kolendowicz
Mitarbeiter: Hannes Beinhoff, Manuela Perz, Kathrin Valvoda u.a.
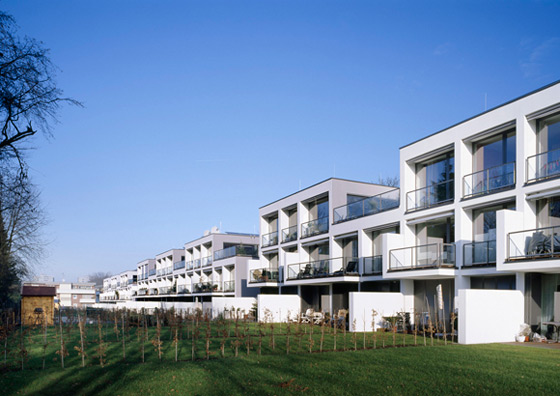
Fotografo: Tomas Riehle
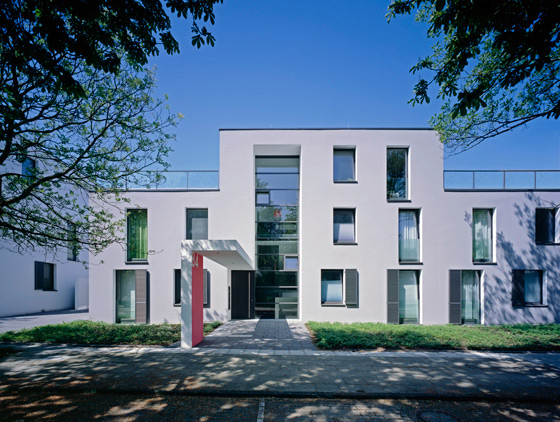
Fotografo: Hans Jürgen Landes
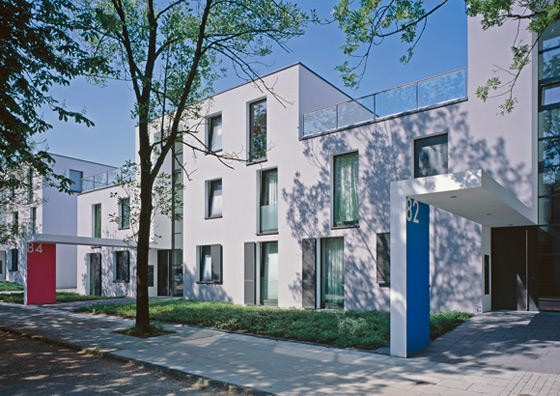
Fotografo: Hans Jürgen Landes
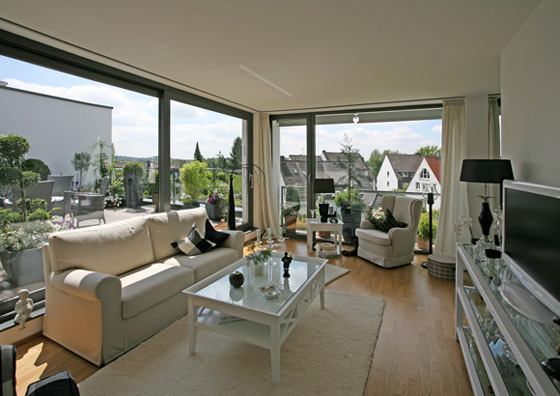
Fotografo: Hans Jürgen Landes






