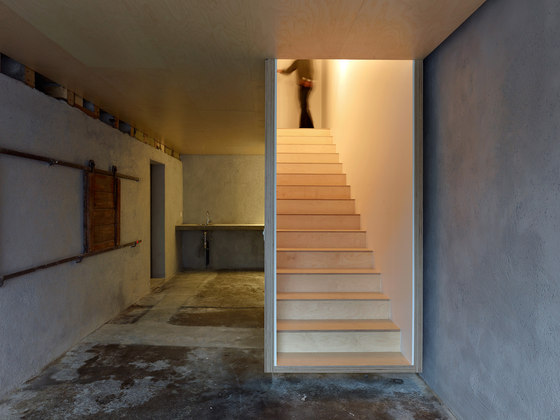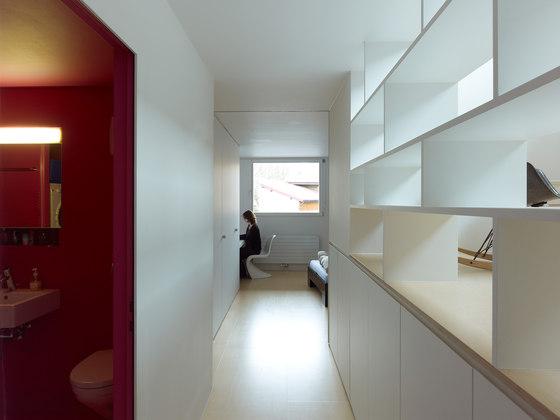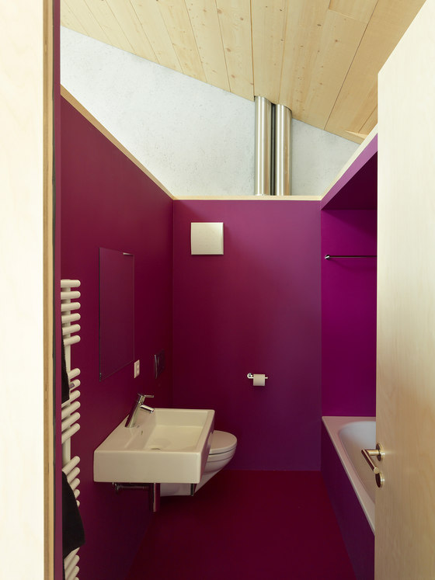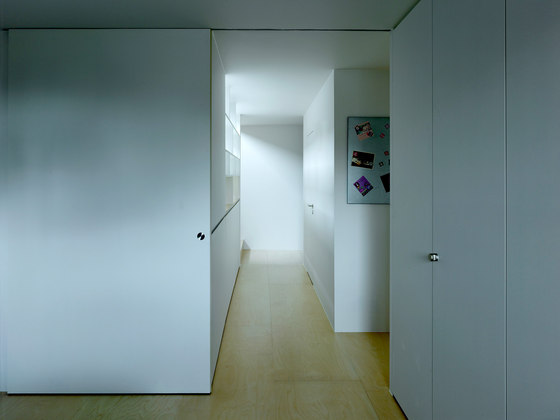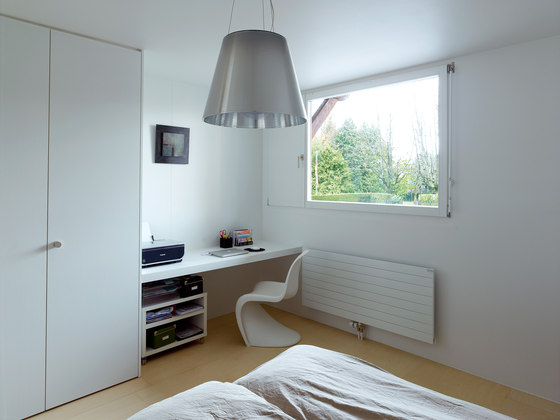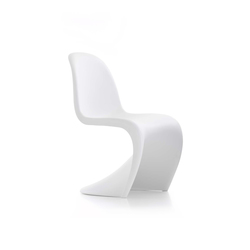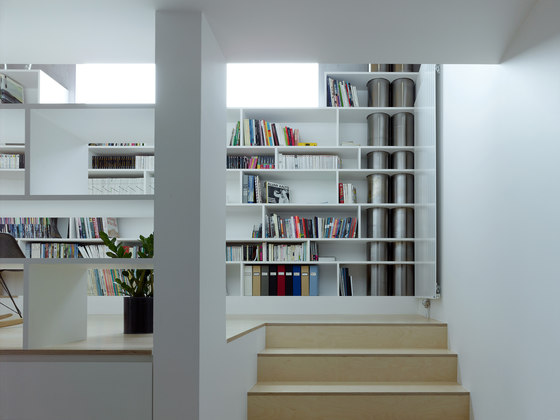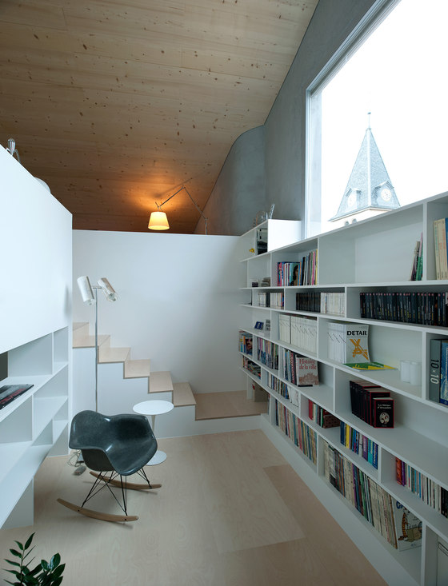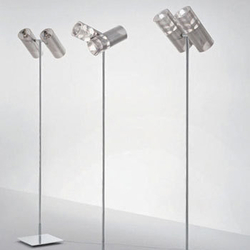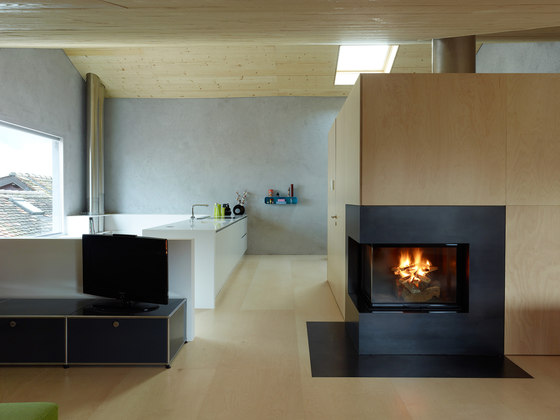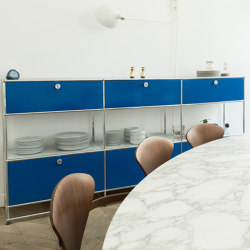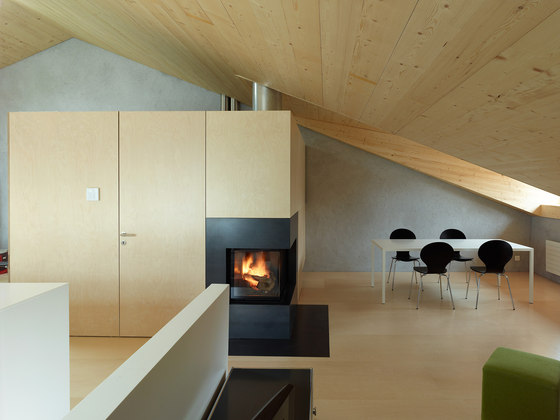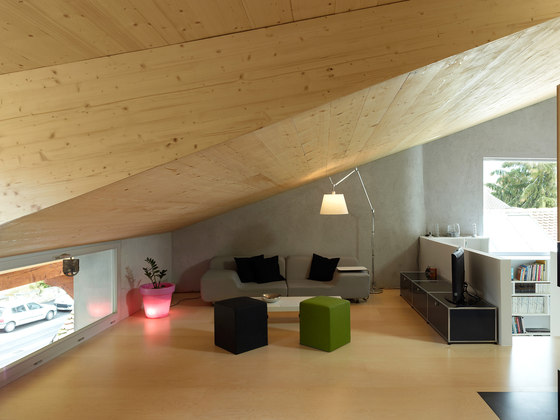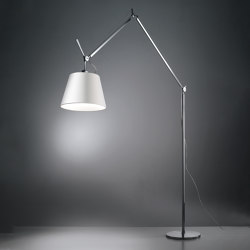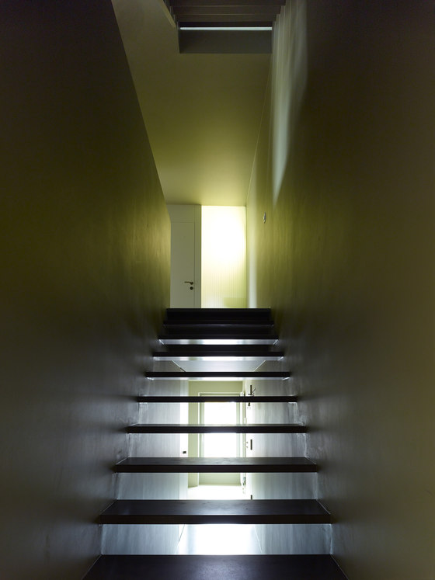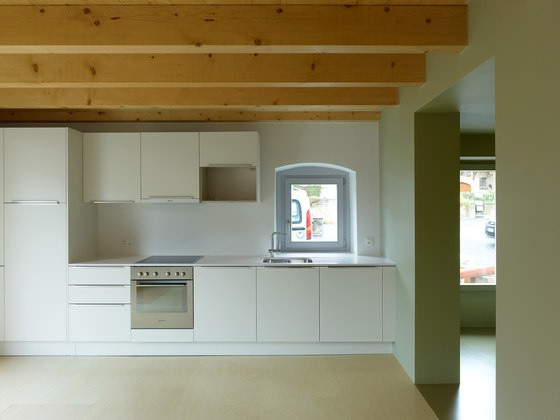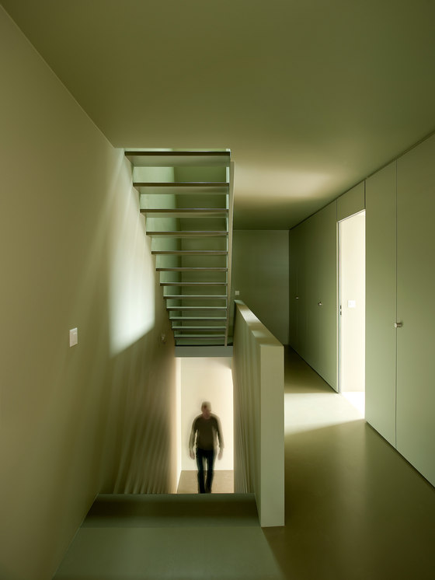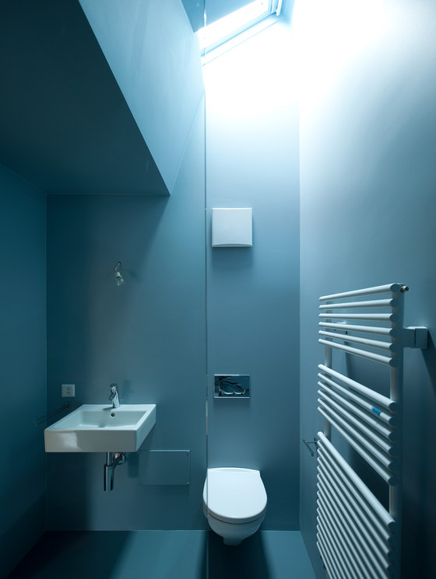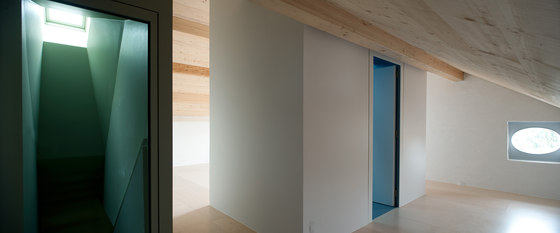The project concerns an old rural building located in the village of Corsier a few kilometers from Geneva, composed of a barn and a house which are to be transformed into two new flats.
The key concept is to preserve the nature of the buildings while introducing clear noticeable elements of the project into the existing walls.
The old housing is simply renovated: the living room, the kitchen and the dining room are located at the ground floor in connection with the garden. The bedrooms are located in the upper floors. A new vertical circulation supports the three levels of the building and the newly created space is treated as a piece of furniture containing the staircases, the cupboards and a bathroom.
A second apartment is created in the barn. It is developed as an object, situating itself in a large volume. It can be perceived from the outside through the large, original openings of the barn, and is further revealed as one explores it's perimeter. A staircase leads to the entrance of the apartment. The bedrooms are located in the volume which appears to be carved at the place of the library. Traversing this space, one arrives at the top of this object where the living and dining rooms are united under the roof of the barn. The kitchen and the fireplace are treated as volumes growing out of the original object.
The original materials of the farm are preserved, composed of thick, irregular walls, and a large room whose interior is treated with boards of fir tree. The texture of this 'container' contrasts with that of the object, which is composed of a smooth and precise wooden surface.
bunq architectes
