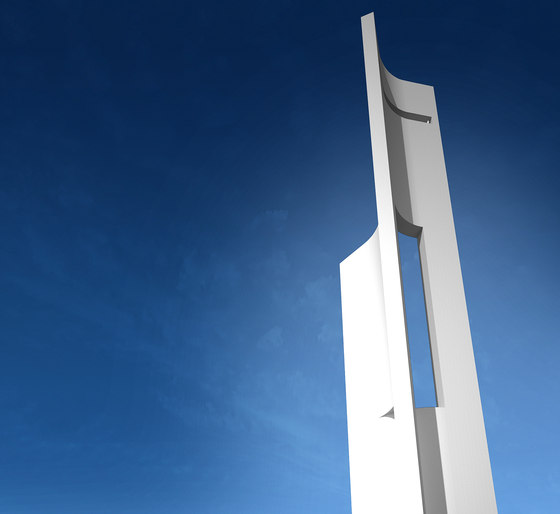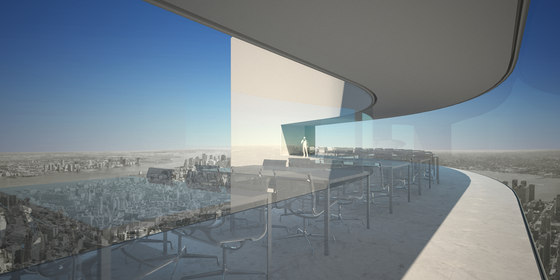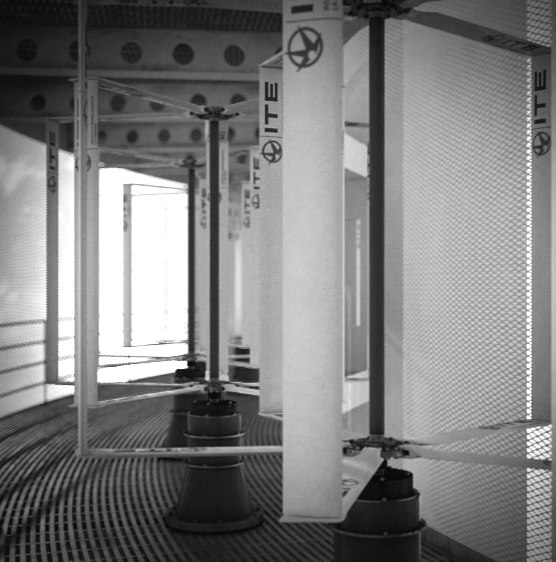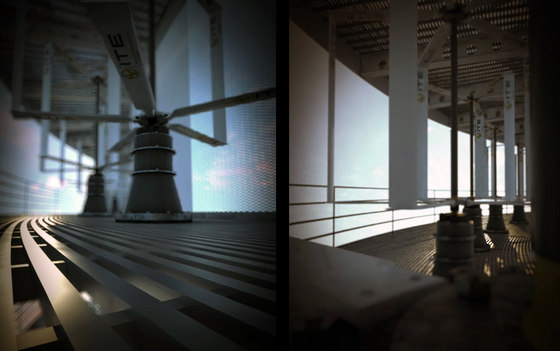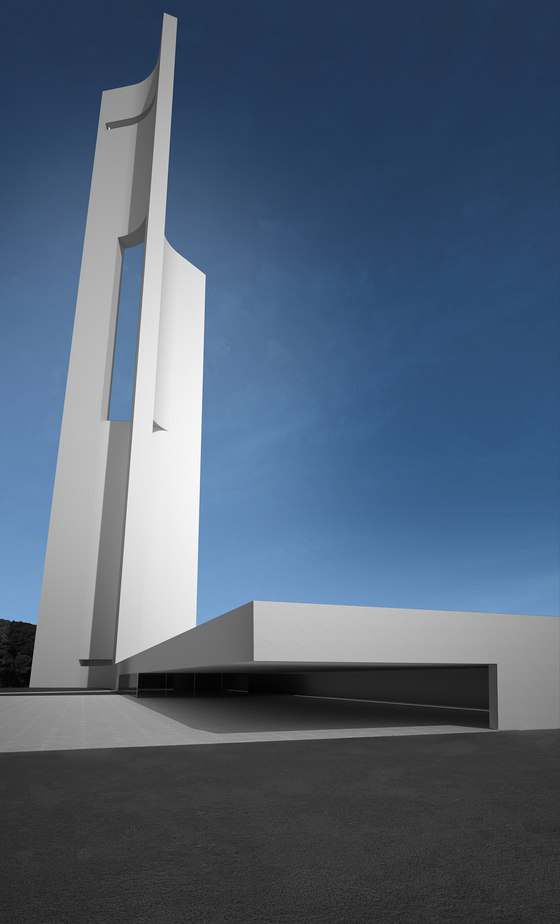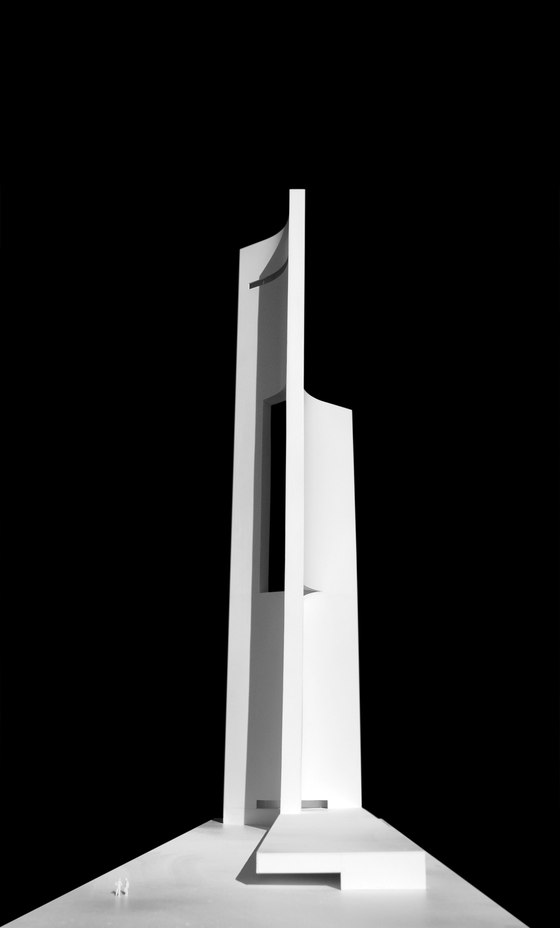A landmark which modifies its proportions depending on the viewpoint and the effect of the sunlight; revealing an element in a constant evolution. An engraved tower devoted to the wind.
The building combines renewable energy which feeds the city and its facilities with electricity, without needing other resources. Taking advantage of the possibilities that it suggests, much as for its construction as for its shape.
An emblem which reveals the intense light and the powerful wind to appraise the positive view of a society which has always taken advantage of the surrounding elements.
The plan view is designed by means of three vertical communication cores connected two abreast, trying to solve the commitment between the desire to be part of the landscape and the will to trap the wind.
The arrangement of the vertical communications and the fact that they are connected bestow it with a good structural performance. The pressure of the wind is always dimmed by a rigid nucleus, whereas the orientation and the shape of the geometry allow it to change the prevailing wind into power. The vertical axis wind turbines are arranged in the curve areas which connect the communication cores. Both the wind turbines and the panoramic lifts are covered by an openwork metallic skin which being permeable to the wind together with the views confer a monolithic appearance to the structure. The construction is developed in an obvious and simple way thanks to the fast-speed climbing casings which make possible to materialize the built as an icon.
Structure proposes a wind turbine system of vertical axe, meanwhile its deep foundations based on pilings, most characteristic of buildings in height, allows the incorporation of geothermal energy. The volume presents wide surfaces in contact with the exterior. Here, the vertical areas constitute the support for the photovoltaic panel, taking advantage of its constant exposure to solar radiation. Besides, the podium’s horizontal surface is used in the obtaining of thermoelectric energy.
Fran Silvestre | Architect
María José Sáez | Architect
María Masiá | Architecture
Adrián Mora Maroto | Architecture
Jordi Martínez Ventura | Architecture
Sara Ferreras Sancho | Architect
Engineering: ITE | Instituto tecnológico de la energía
Collaborators: David Gallardo Llopis | Structural Engineer, ALFARO HOFMANN | Interior Design, 3D Visual Effects | Infographics
