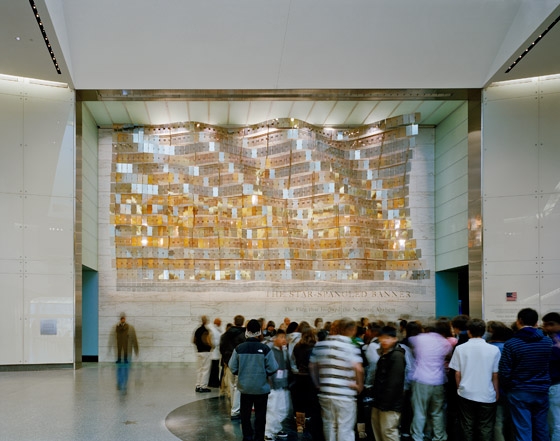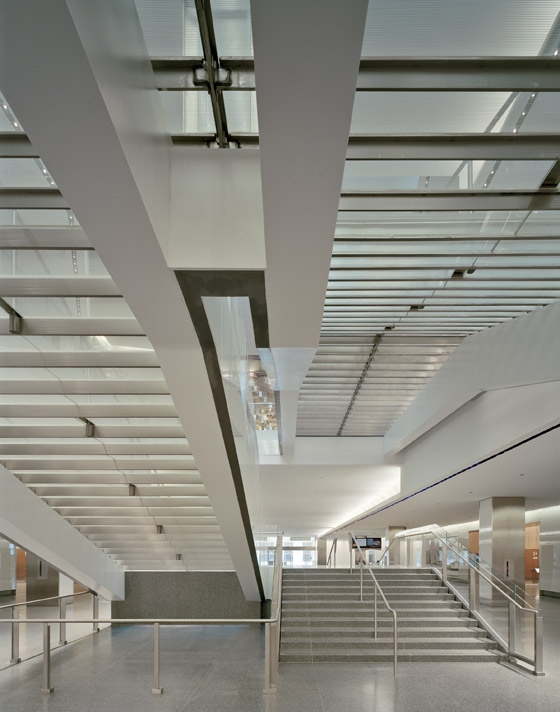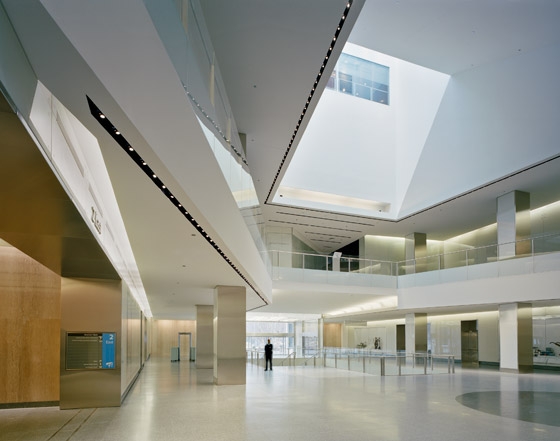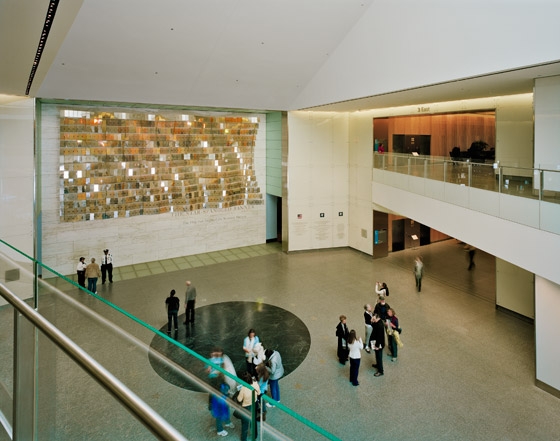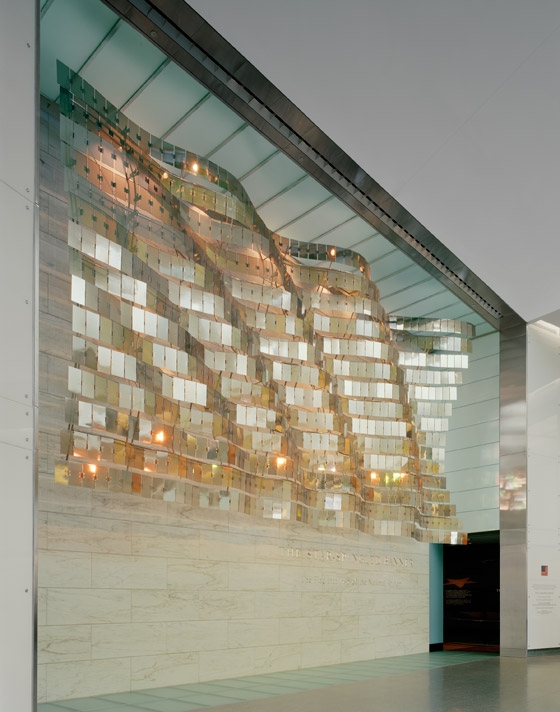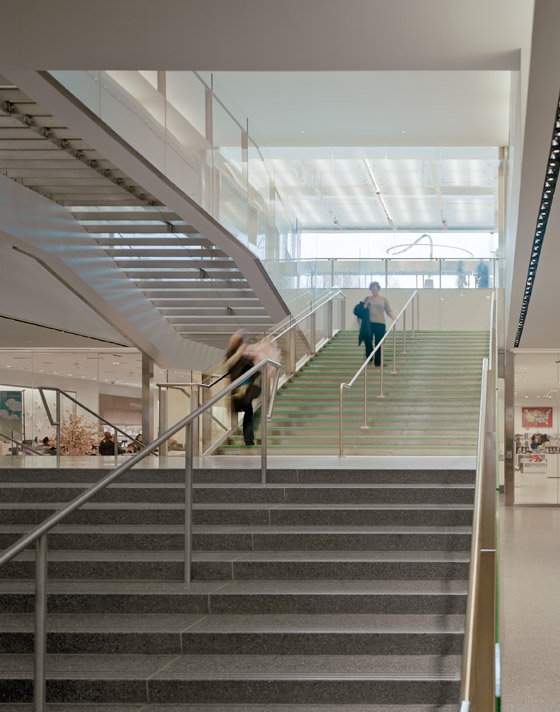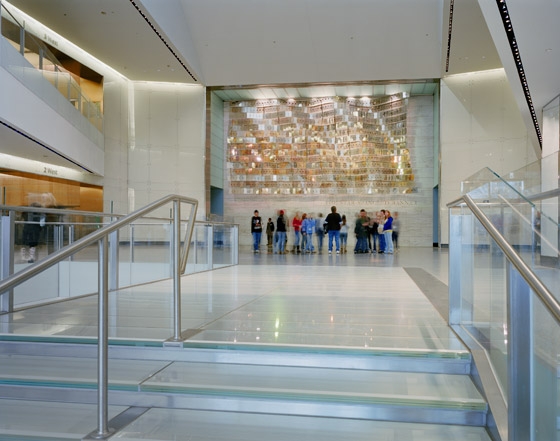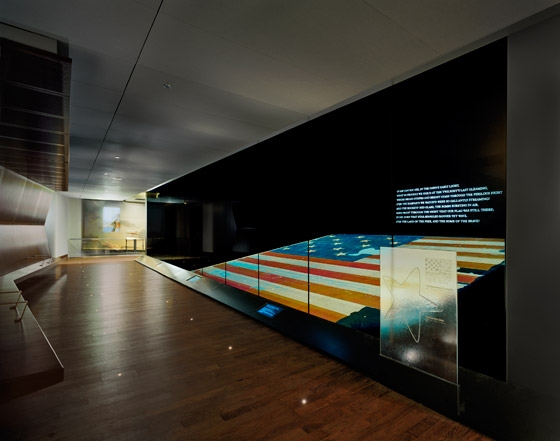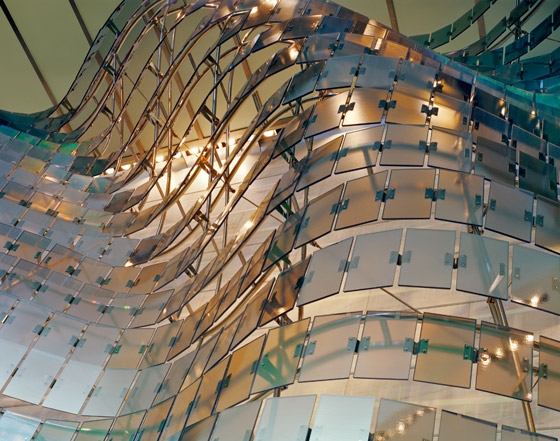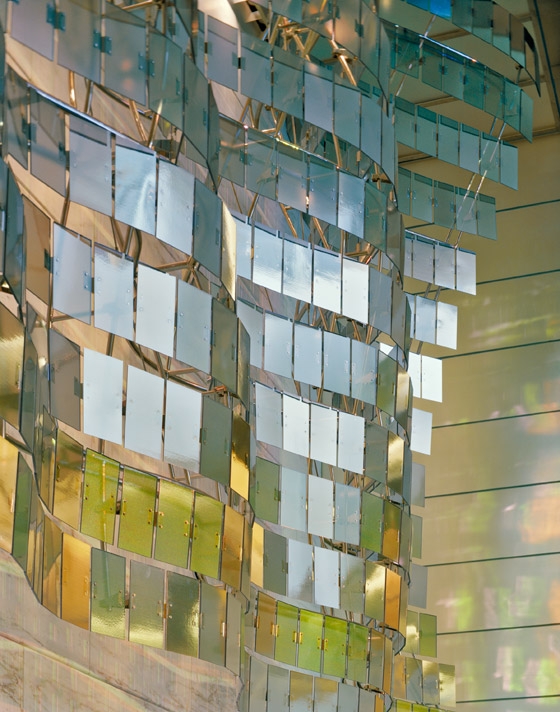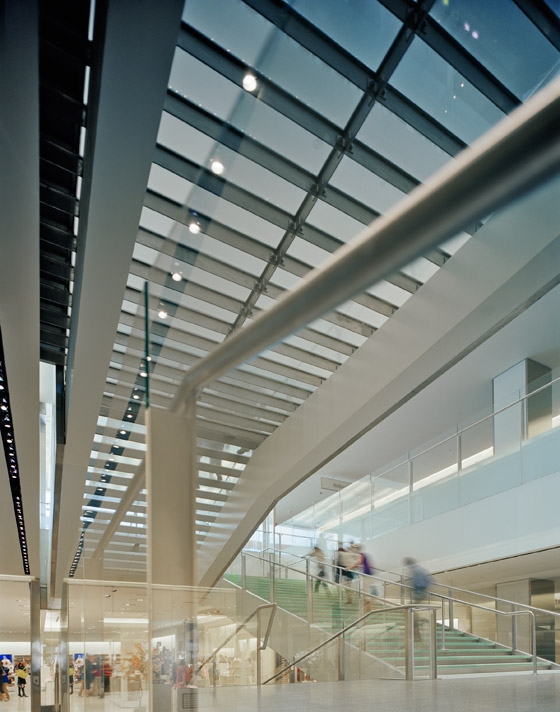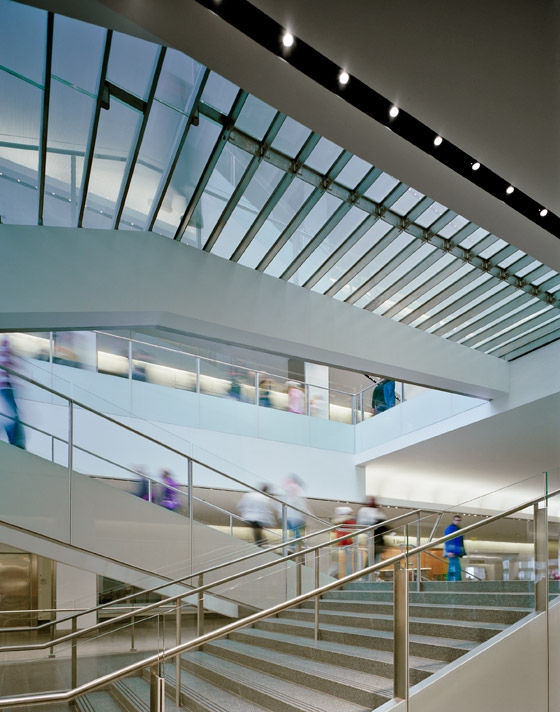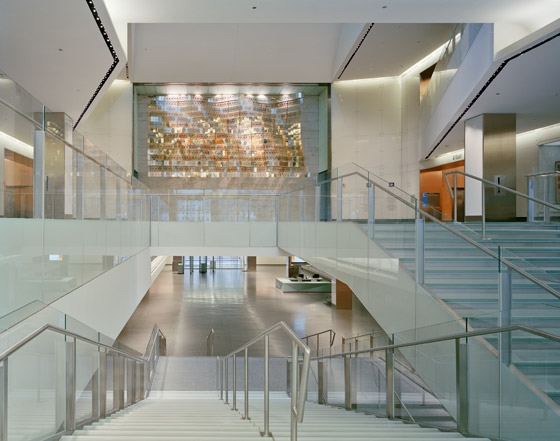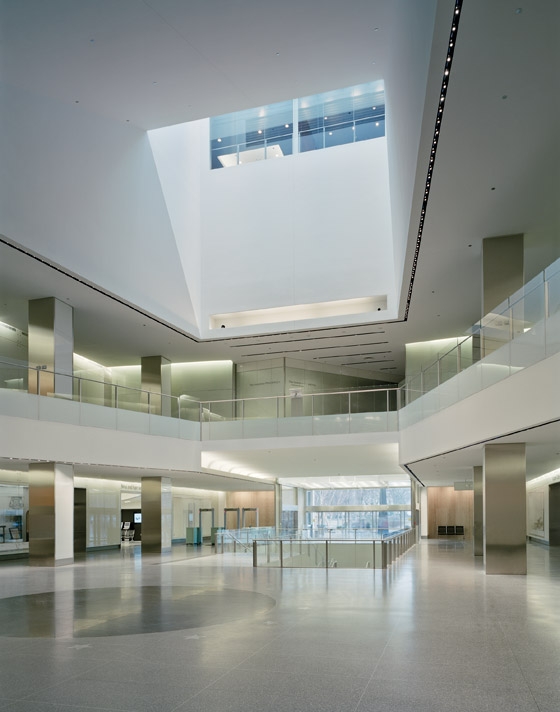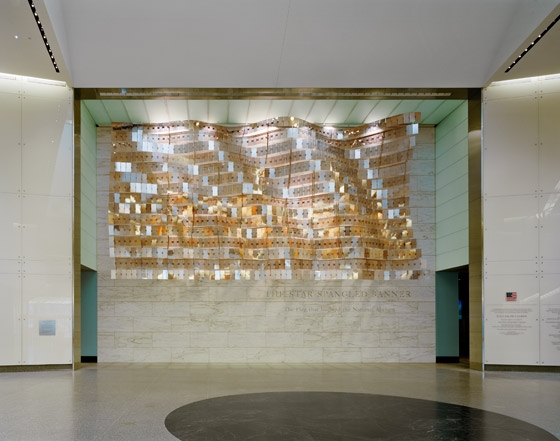Sited prominently on the National Mall in Washington, D.C., the Smithsonian’s National Museum of American History is housed in a 350,000-square-foot McKim, Mead & White building. Since the museum opened in 1964, it has been the United States’ foremost resource for visitors interested in exploring America’s national identity through culture, history and technology.
After being open to the public for more than 40 years, the building’s systems needed complete replacement. Furthermore, many interior changes over the decades had resulted in a lack of clarity that made it difficult for visitors to navigate the spaces. Skidmore, Owings & Merrill (SOM) created an ambitious plan that included completely reorganizing the museum’s circulation by removing the marble panels that block the view to the museum’s third floor, creating a central atrium with a new skylight and a grand staircase to connect the museum’s first and second floors, while modernizing all the building’s support systems.
SOM’s design thoroughly responds to the recommendations of the museum’s Blue Ribbon Commission, which convened in 2002 to address and rectify the lack of coherence in the Museum’s public spaces. The commission’s most important proposals included: reducing clutter in the museum, providing intuitive way finding, locating iconic objects at strategic points, opening views and vistas both inside and outside of the museum, improving artificial lighting and bringing in natural light.
To accomplish these goals, SOM’s design focuses on a new central public core for the building. This space opens the Museum’s circulation, brings light to previously dark space and provides a new, more modern introduction to the collection exhibits. It achieves the museum’s transformation from its original focus on History and Technology in open, loft-like exhibits to its contemporary identity as a holistic American History museum with objects and information displayed in modern exhibition spaces. These spaces, referred to as “black box” exhibits, locate the bulk of exhibit materials in intimate rooms around the perimeter of the building, but also reserve distinct iconic displays in the public space leading to it. Extensive artifact walls on both the first and second floors will surround the new open center of the building, providing visitors a glimpse of the rich collections that the museum holds. A centerpiece of this public space is a soaring abstract flag. With its design based on the concept and physics of a waving flag, the approximately 40 foot long by19 foot high banner will be installed above the entrance to the gallery that features the newly preserved Star-Spangled Banner, one of the Museum’s greatest treasures.
The design of the National Museum of American History pays careful attention to bringing light deeper into the building’s public space, by updating the lighting systems and finding new ways to bring in daylight. A skylight will open the central space to daylight, while a new glass stairway, connecting the first and second floors, will help to draw natural light deeper into the building at the Constitution Avenue entrance.
The project also includes improved user amenities, new signage for easier way finding, a new Mall-level welcome and orientation center, ADA restrooms and a new lobby space for the 275-seat Carmichael Auditorium. The full renovation of the existing museum will also include modernizing the infrastructure – effectively making it a new building within the historic shell, with special additions such as new public and staff elevators, replacing heating, ventilation and air conditioning systems at the central core, upgrading fire and alarm systems, improving electrical systems and enhancing security. The building's interior architectural finishes will be repaired, refurbished and updated to reflect state-of-the-art museum practices.
Gary Haney Design Partner
Peter Magill Managing Partner
Joe Sacco Project Manager
Elias Moubayed Project Manager
Rod Garrett Project Manager
Anthony Fieldman Project Designer
Rob Rothblatt Project Designer
Mike Sewell Senior Design Architect
Cal Smith Senior Technical Coordinator
Michael Imbergamo Technical Coordinator
Mike Crary Designer
Les Taylor Designer
Elizabeth Sumner Technical Designer
