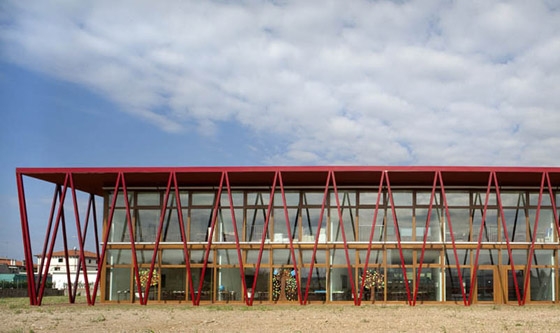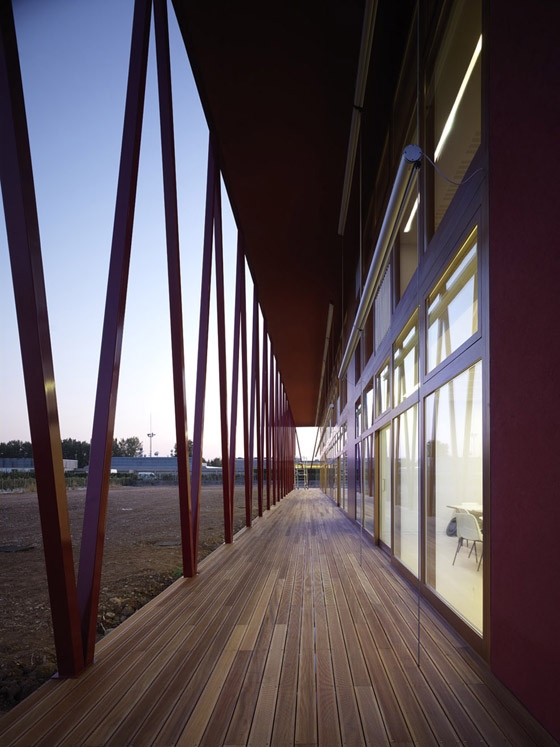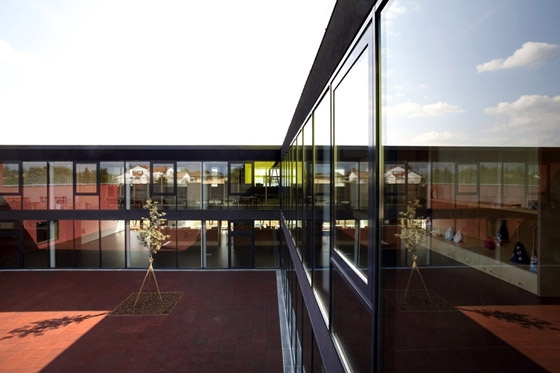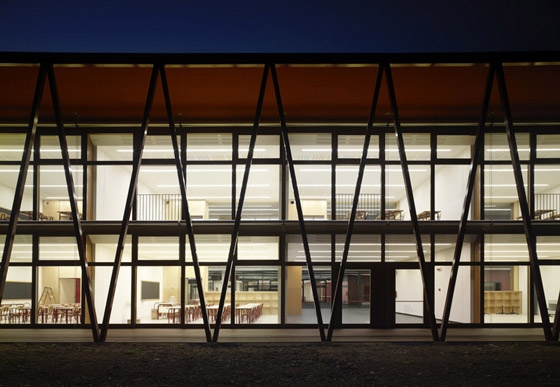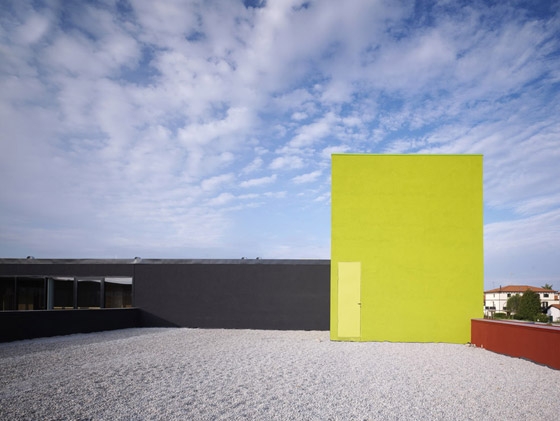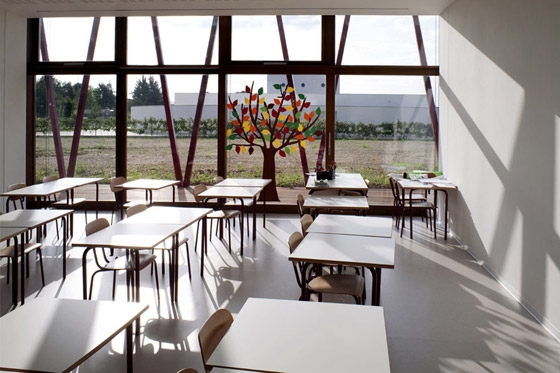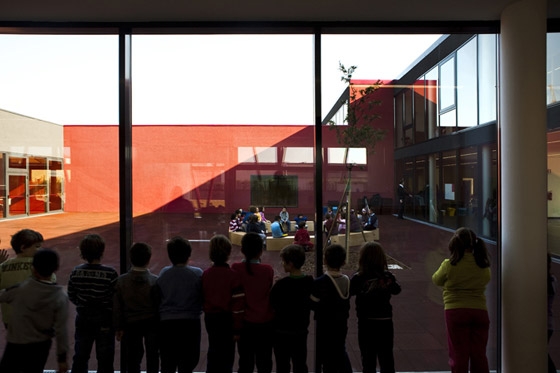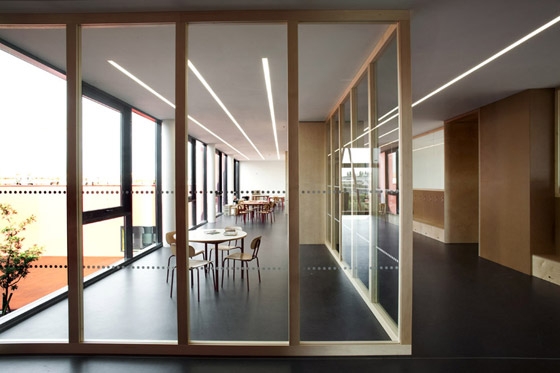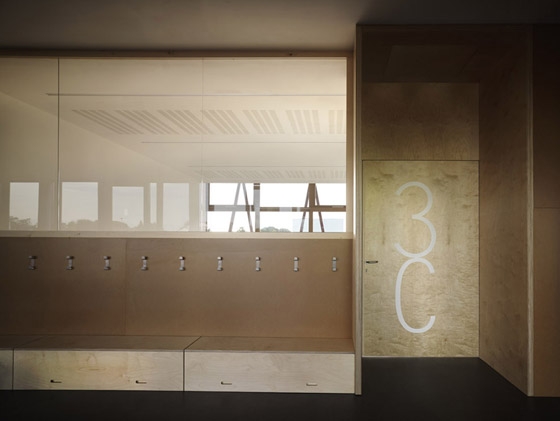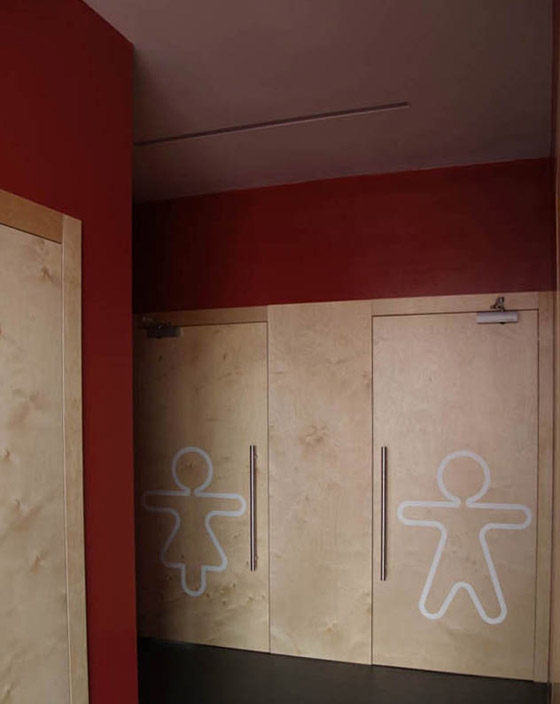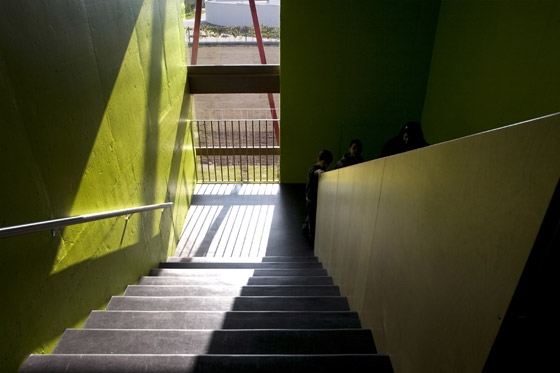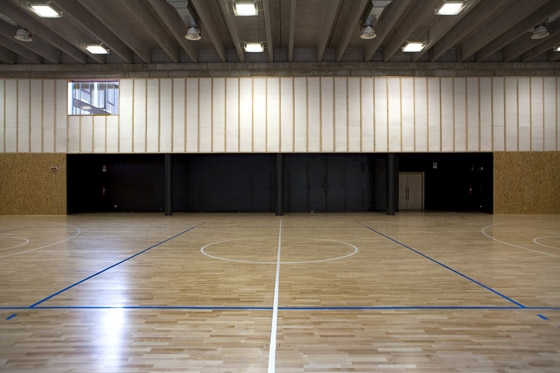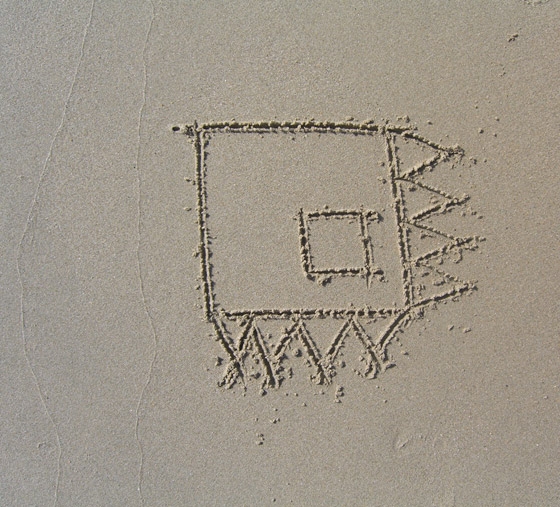Winner of Sfide 2009 Prize of Italian Ministry of Environment and Landscape
WA AWARDS, Winner of 7th Cycle
Winner of Equivivere 2010
Exibited in Green Life, Triennale di Milano, 2010
Exibited al Biennale of Architecture of Venice 2010
The new Ponzano Primary School has been designed for 375 children aged 6-10. It has 15 classrooms and special spaces for art, computer, languages, gym, restaurant and a library.
The structure is opened toward the landscape: mainly the walls are glass made. Also the classrooms have glass from 140 cm up in order to always have natural light everyware also in the corridors which are usually under-lighted.
Transaprency is one of the main characteristics of the school: symbol of a democratical society, and of a community space, the first met by the child after the family.
The school, in this sense, becomes a centre for the small community of Ponzano Veneto as part of it (the P.E. spaces) can be used after the school hours as they have also a separate entrance.
The P.E. space was dug under the soil in order to be viewed by the inside as a huge and void space.
The project of intervisibility was very important: you can see what is going on inside the classrroms from the corridors, inside the library form the P.E. space, inside the restaurant from the arcade and so on.
A partecipation project was held with the children of Ponzano and their teachrs while designing the school and we told and designed for them a story (using Carol’s characters) in order to describe which space they would have had.
Alix tells White Rabbit how to build a new school for Ponzano.
“We must sew the roof to the ground in order to make it firm. Do you have the red thread?
And we dig a court in the centre of the school where children will sit on a soft carpet around a oak.
And the school will be transparent and everybody will look at everybody else through the space: from the restaurant, throuth the classrooms and to the P.E. hall that we press inside the earth.
And do not forget to save energy! We must save rain water for the garden, we must blow natural air inside the classrooms and then take it off by special silver chimneys on the roof. We will save a lot of money and do not damage the planet. Go on White Rabbit, it’s time to go to school!
Ponzano Veneto Municipality, Ponzano Patrimonio e Servizi
chief architect/office name: C+S ASSOCIATI
project team: Andrea Dal Ferro, Nicola di Pietro, Giulia Riso, Guido Stella, Mauro Tonello, Fabiana Aneghini, Matteo Bandiera
F&M s.p.a, and Lorenzo Vittori
