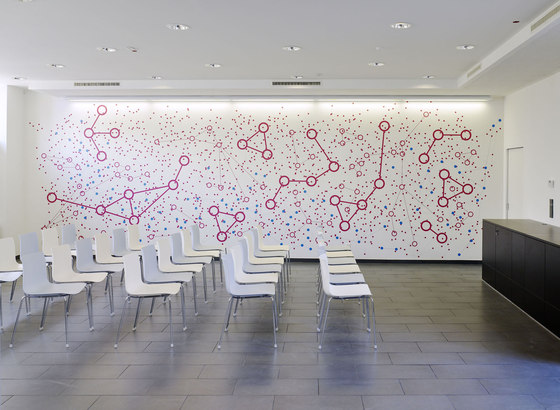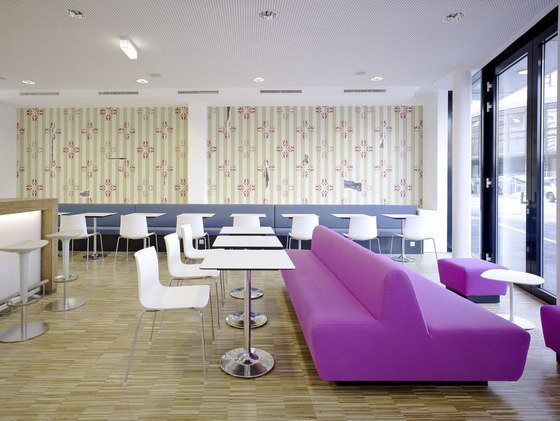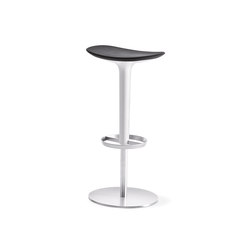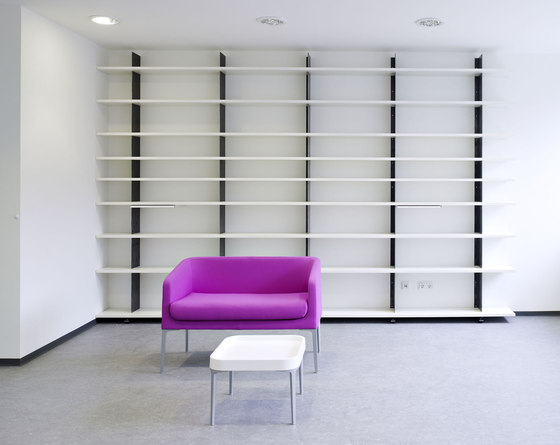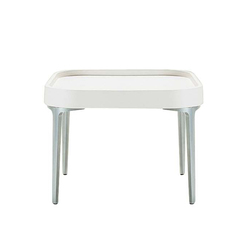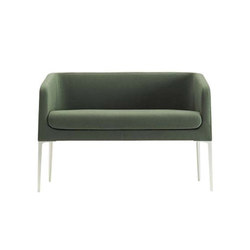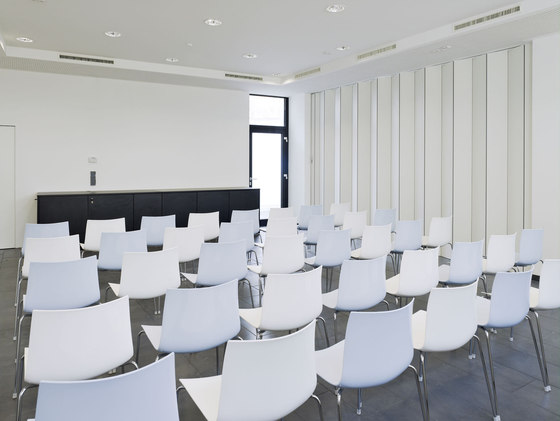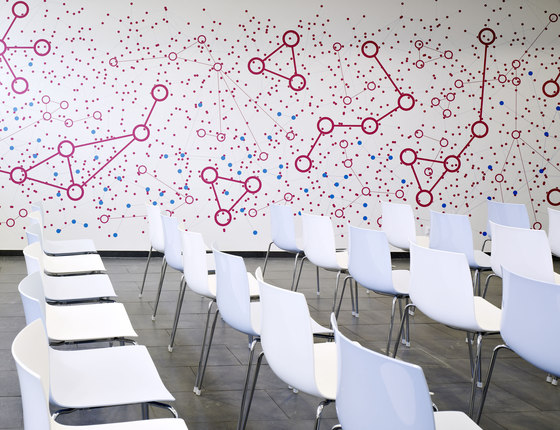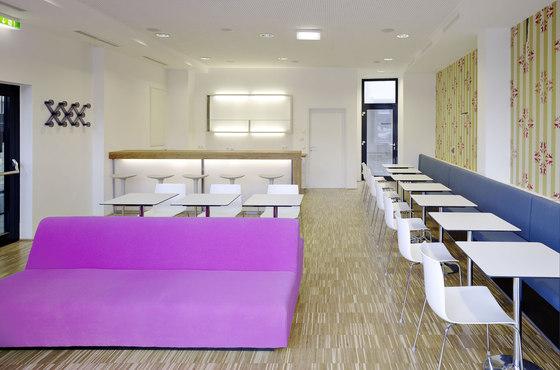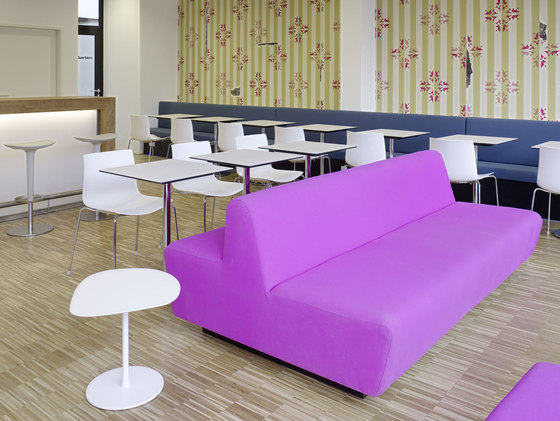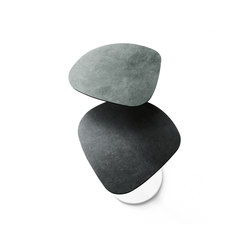Pudelskern designed the interior spaces of the new social centre for HOSI Linz - an association of activists for lesbian and gay rights in Austria. A four floor building has been constructed in the city centre of this year‘s Cultural Capital of Europe - situated between Bruckner Concert Hall, State Gallery and Lentos, the museum for contemporary art. The team designed spaces for communication and translated the glass architecture of the building into an openness of the community using the house. The members of HOSI should identify themselves with their new home and the urban environment should feel invited to take part.
A café and a small auditorium are located at the ground floor. Those are the main spaces of interaction between public and the association. In the café different areas have been arranged to allow multiple usage - as a lounge, a restaurant or a bar. At a central position a pink upholstered seating object is bench from one side, lounge sofa from the other. The guests come close sitting on it and flirting is a easy thing.
The ambience in the café is coined by a lit bar and by a tapestry on a long wall. The tapestry as well designed by Pudelskern is readable on different levels. From afar it looks like a classical pattern of stripes, coming closer one can see world maps, twisted, mirrored and turned around. In some places the tapestry is torn and spots are left open for hand written messages.
The auditorium was furnished with maximum flexibility. Another big tapestry shows structures of connections and constellations of single units. Overlaying on multiple levels the structures create a spatial depth.
On the first floor the LGBT movement finds its new communication centre - a meeting room, spaces for counselling and offices. A media centre is the interface for public users.
Pudelskern created a good working environment for everyday life. A friendly and motivating ambience was combined with the corporate colours and some additional colour dots.
Pudelskern designed an interior that is open to its users to let them identify themselves with it, leaving mental scope but giving content through images, symbols and colours. Involving the community beforehand was an important task for the designers. Regular meetings with the members were held and a workshop for youth has been run to help them create a space of their own. „The project mirrors socio-political questions in its handling of space and design. The centre should work for people coming from the community as well as for every interested citizen”.
Pudelskern hat das Innenleben der neuen Räumlichkeiten der Hosi Linz, Verein für Lesben und Schwule in Oberösterreich, gestaltet. Das Gebäude ist in zentraler Lage der Kulturhauptstadt Europas 2009 in der Mitte des Dreiecks zwischen Bruckner Haus, Landesgalerie und Lentos errichtet worden. Das Ziel des Kreativteams war es Orte der Kommunikation zu schaffen und das transparente Konzept der Architektur auf eine inhaltliche Offenheit zu übertragen. Die Identifikation der Vereinsmitglieder mit dem neuen Gebäude soll gefördert und die städtische Umgebung soll zur Partizipation eingeladen werden.
Das Erdgeschoß des Hauses bietet Raum für ein kleines Auditorium und ein Café. Dies sind die Hauptorte der Interaktion zwischen Öffentlichkeit und dem Verein. Das Café wurde mit möglichst vielen Zonen ausgestattet, um unterschiedliche Nutzungen zu ermöglichen. Ein zentrales Element bildet ein magentafarbenes Sitzmöbel, das einerseits Sitzbank, auf der anderen Seite Sofa ist. Darauf sitzend kommen sich die Gäste Rücken an Rücken nahe – Substrat der Kommunikation zwischen den Besucherinnen.
Auf zwei großen Wandfeldern prägt ein Tapetenmuster den Raum. Im Näherkommen werden unterschiedliche Ebenen des Musters lesbar. Zwischen gestreiften, verdrehten und auf den Kopf gestellten Weltkarten, reißt die Tapete an manchen Stellen ab und handschriftliche Kritzeleien werden auf dem Grund der Wand sichtbar.
Das Auditorium wurde mit größtmöglicher Flexibilität gestaltet, Bühne und Bestuhlung sind mobil. Ein großflächiges Wandbild zeigt verschiedene Konstellationen einzelner Elemente. Auf mehreren Ebenen schichten sich die farbigen Verbindungen zu einem Bild mit räumlicher Tiefenwirkung.
Im ersten Obergeschoß ist das neue Herz der oberösterreichischen LGBT-Bewegung untergebracht. Neben einem Seminarraum, einem Beratungszimmer und Büros bildet die Mediathek die Schnittstelle zwischen Benutzerinnen und Aktivisten. Die Räume sind das Kraftwerk des Vereins. Für die Gestaltung war für Pudelskern die oberste Prämisse die Schaffung einer freundlichen und motivierenden Arbeitsumgebung. Die Corporate Identity der Hosi Linz wurde eingearbeitet und durch weitere Farbakzente ergänzt.
Die Designer von Pudelskern haben Räume geschaffen, die viel Spielraum zur Identifikation lassen und dennoch Inhalte über Bilder, Symbole und Farben zu transportieren vermögen. Das Zentrum soll für Leute aus der Community genauso funktionieren wie für interessierte Bürger.
GWG Linz AG
Pudelskern
