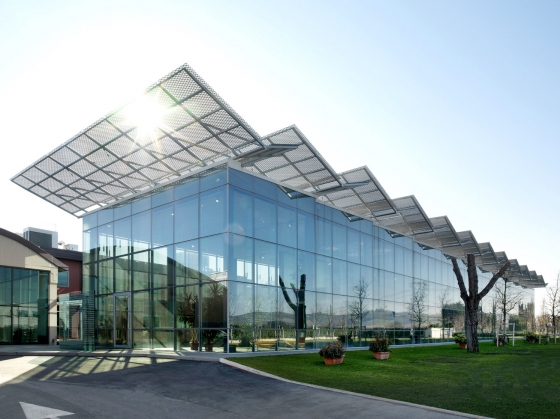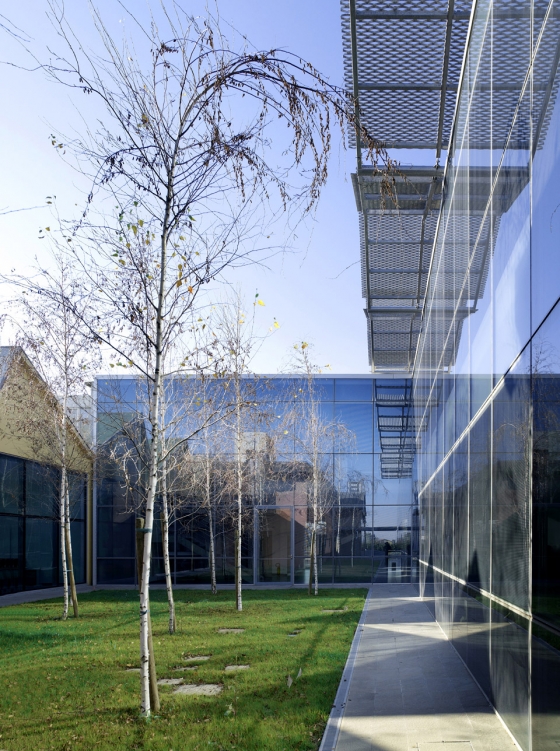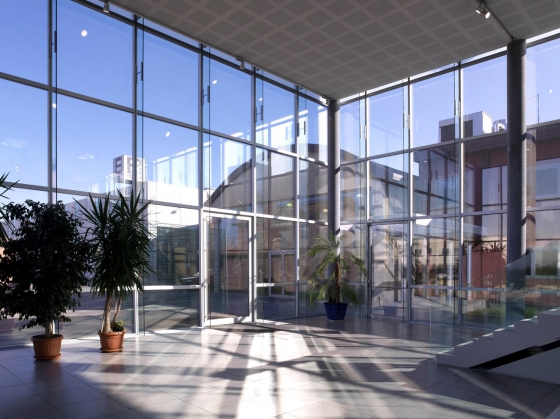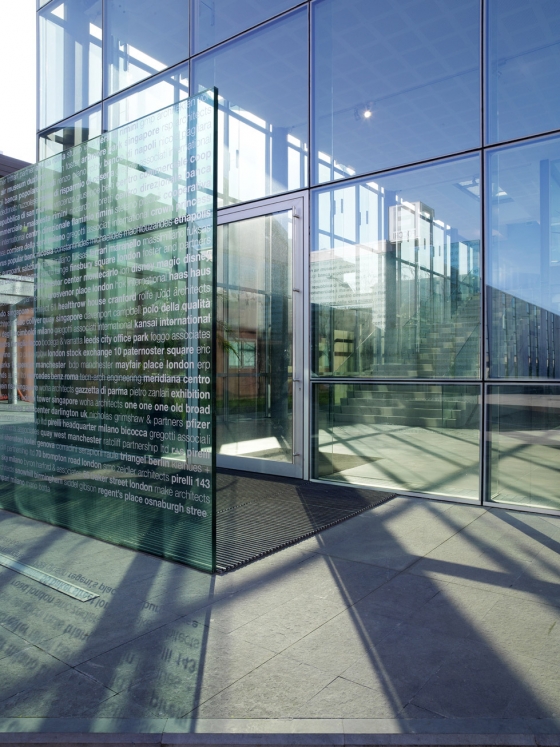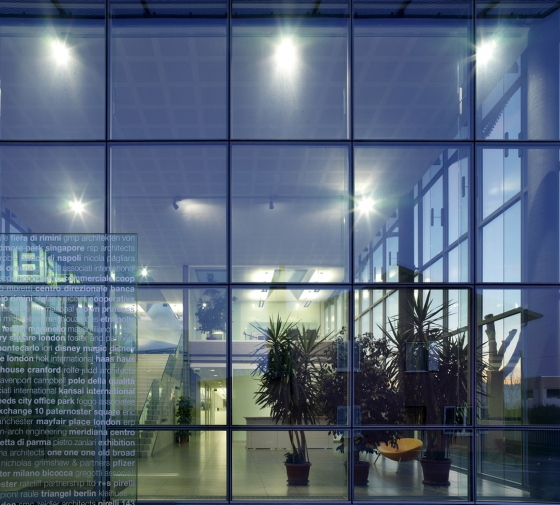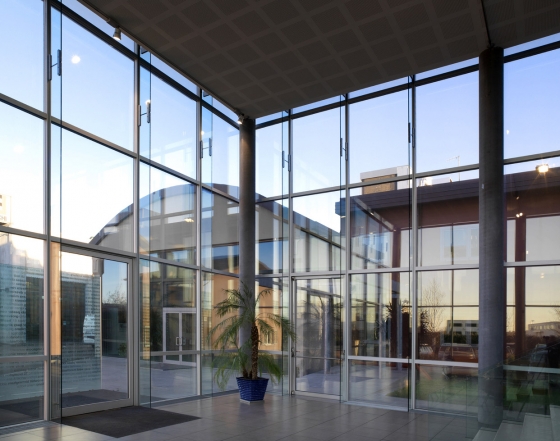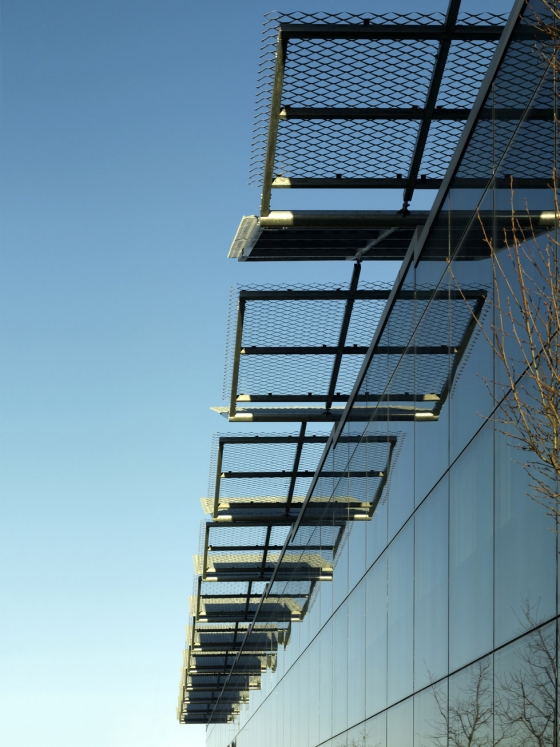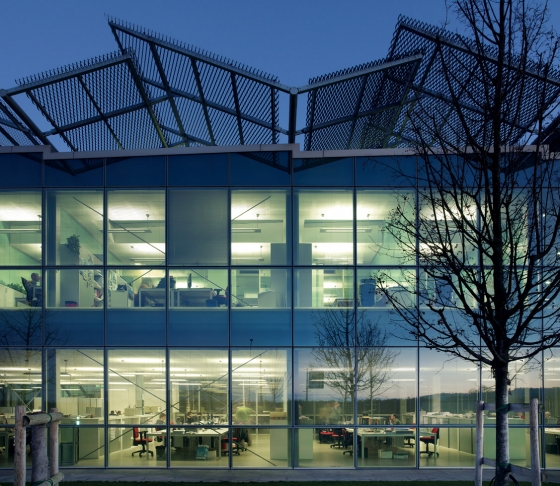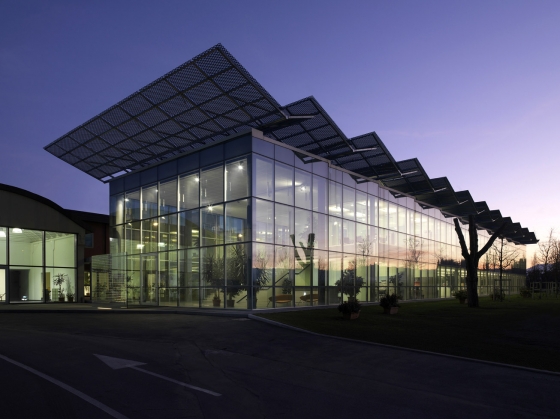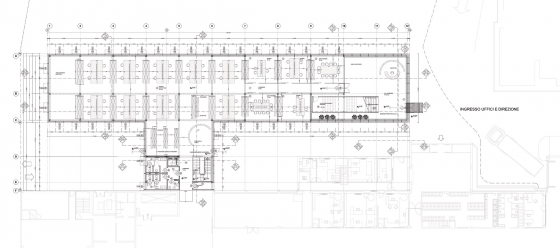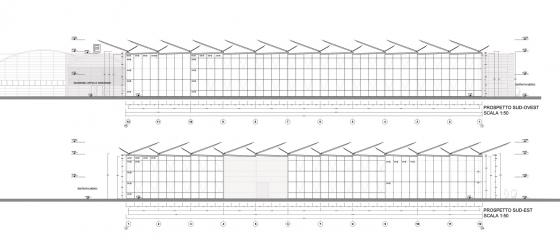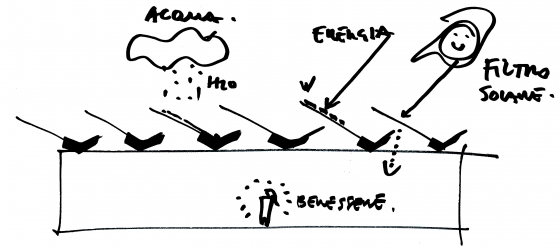The glazing company Focchi S.p.A.’s industrial site is located in Poggio Berni. In 2002 they decided to relocate their headquarters there so as to have production, administration and the direction all together. They commissioned a 2,500m2 extension to an existing office building on the site.
The new building is a single transparent volume that connects to the existing building. It is seen as an integral part of the site’s layout while at the same time has a strong visual impact. It’s lightness represents the design philosophy and the activities of the occupiers.
The area next to the building has been landscaped with a welcoming lawn, plants and trees that screen the building from the car park. The building is entered through a double height space and beyond this are two levels of offices that are visually connected with the outside and the garden.
The building has been designed as a bioclimatic moderator, able to respond to the annual variations in temperature that are typical in Italy. The building houses similar functions on different sides and so the facades have been designed to adapt depending on the incidence of the sun and the seasons.
The curtain wall facades are made up of equal sized panels with special modules at the corners. The glass is completely transparent with a blue green hue. At the intermediate floor level the glass is fretted to disguise the floor slab behind. All the facades respond to the level of light and heat that they are exposed to.
The objective is to exploit natural energy sources such as the sun during the winter and to protect the work spaces from excessive heat during the summer months. The layout and the specifications of the glass are sized to reach an optimal relation between the levels of natural light required and the removal of unwanted heat. Operable windows allow natural ventilation and adjustable blinds are included in the façade system for extra shading if needed.
Mario Cucinella
Elizabeth Francis
David Hirsch
Gianni Cafaggini
Ciammiti Tania
Consultants:
Studio T.I. s.c.a.r.l. Sage srl
