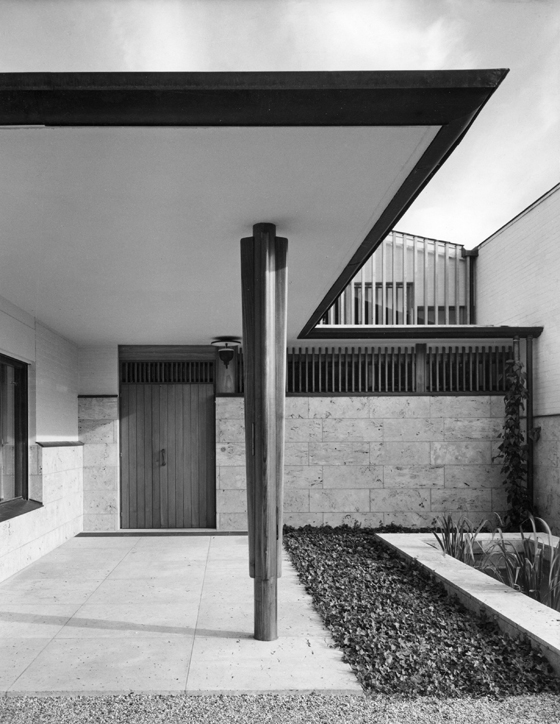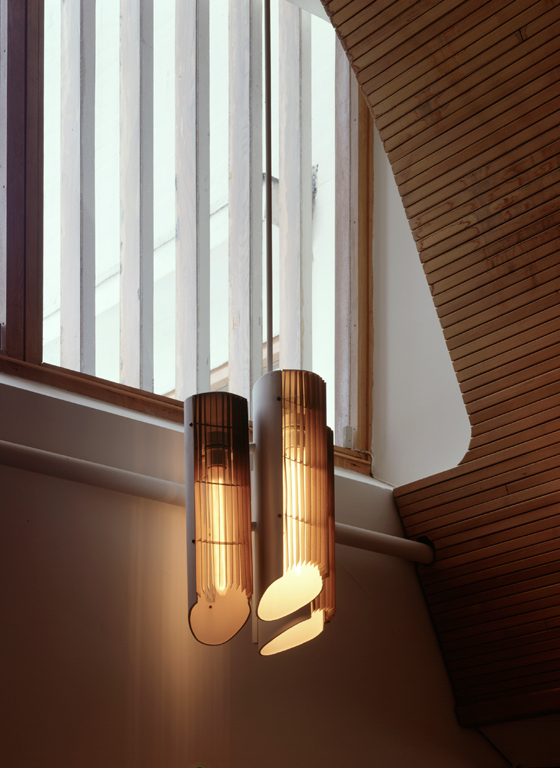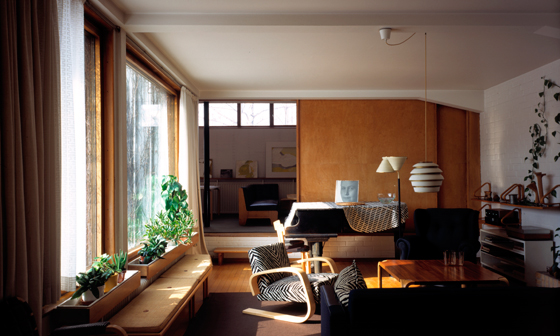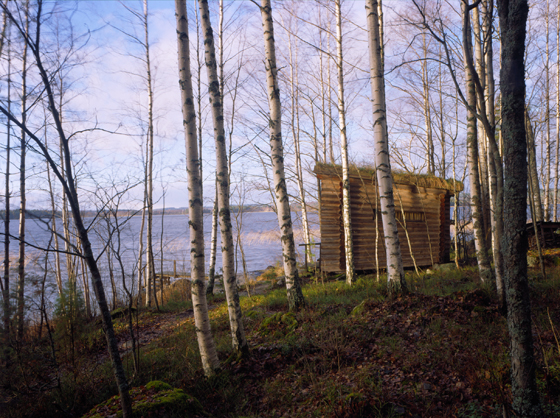Inside Alvar Aalto’s Houses: To the digital experience
Texto por TLmag
Brussels, Bélgica
03.10.13
By Tomi Summanen, Alvar Aalto Museum & Natacha Drabbe, Iconic Houses
Outside view, Maison Louis Carré, Bazoches-sur-Guyonne (FR), 1956-1959
Maison Louis Carré (1956-63)
Alvar Aalto was contacted in Autumn 1956 by the well-known French art dealer Louis Carré and his wife, who wished to build a villa of the highest artistic quality in Bazoches-sur-Guyonne, about 40km southwest of Paris. Louis and Olga Carré moved into the new house during the summer of 1959. The Maison Louis Carré is one of the most important private houses designed by Alvar Aalto. It’s a residence that brings work and private life together. The purpose of the house was partly to exhibit art from the owner’s collection for clients. The spacious entrance hall with large panels for hanging paintings has a freeform wooden ceiling, built in-situ by Finnish carpenters. As a complete work of art, Maison Louis Carré is so typical of Aalto. Many of the details and some of the furniture and light fittings were designed specifically for this building. The house is protected in France by law and was classified as an important historic building in 1996.
Lighting, Maison Louis Carré, Bazoches-sur-Guyonne (FR), 1956-1959
The Aalto House (1935-36)
The house at Riihitie 20 was completed and became Aino and Alvar Aalto’s home and studio in 1936. Aalto’s Architects’ Office was in this building in Munkkiniemi until 1955. Nowadays, the building is a house museum open to the public. Aino and Alvar Aalto design for the building included simple, natural materials that softened the formal language of modern architecture. Designing their own home and interiors gave them an opportunity to make various structural and material experiments. The studio and the family living areas have been discreetly separated from each other through a subtle choice of materials. This can be seen in both the facades and the interiors. The house, a protected listed building, is now part of the Alvar Aalto Museum. There are public guided tours of the house museum throughout the year, and there is also a museum shop.
Interior view, Aalto House, Helsinki (FI), 1935-36
Muuratsalo Experimental House (1952-54)
Alvar Aalto and his second wife Elissa designed and built a studio house, including a separate smoke sauna in 1952-54. The house is situated on the western shore of the island of Muuratsalo (Jyväskylä) on the lake Päijänne, in central Finland. It was built to serve both as a leisure home and as a test site for a series of architectural experiments.Within the grounds of the Experimental House are the house itself, a woodshed, smoke sauna and a boat-house for the launch Nemo propheta in patria. The L-shaped main building and walls enclose an inner courtyard, which opens towards the south and west, across the lake. In this courtyard, the facade treatment of the house changes from white-painted plastered walls to red brick. On the walls of the inner courtyard, Aalto tested different ceramic materials, types of brick pointing, brick sizes and the effect of various surfaces. The heart of the patio is composed of an open fireplace in the centre of the courtyard. The Alvar Aalto Museum takes care of the building and organises guided tours.
Architecture in your pocket
Today’s multicultural and multilingual audience wants more information and direct access to great experiences. This is the starting point of digital initiatives in the Alvar Aalto Museum.
AALTOsites is the first free mobile app designed by the Alvar Aalto Museum. The basis is Alvar Aalto’s architecture – sites, which are obviously located outside the museum exhibition spaces. AALTOsites is intended to inspire people to personally experience architecture and to see below the surface of buildings. The curated collection highlights some sites that may or may not be open to the public but offers greater accessibility to Aalto’s architecture presenting historical details and selections from the museum archives. Conceived as a portable exhibition, guided by the app’s own map and location finder, you are able to discover multifaceted design in buildings and objects of the iconic Finnish architect. Share your experience of architecture!
––
Download AALTOsites:
App Store
Google Play
For more information:








