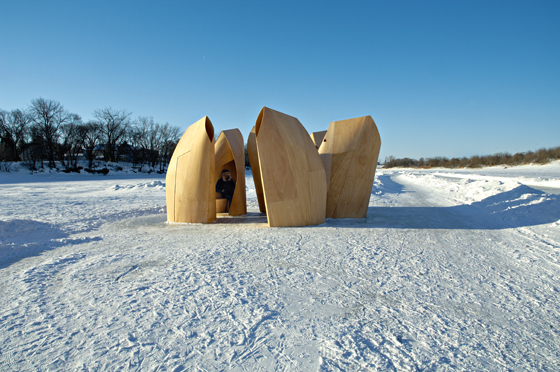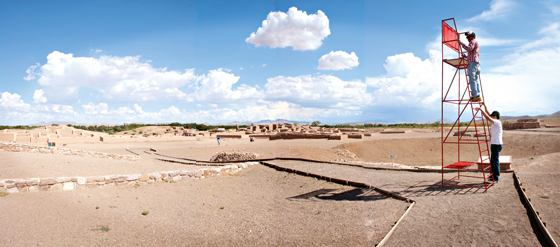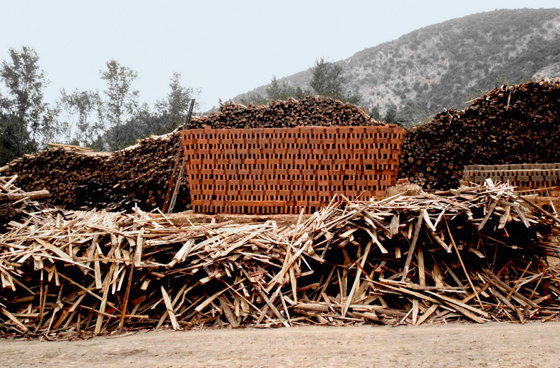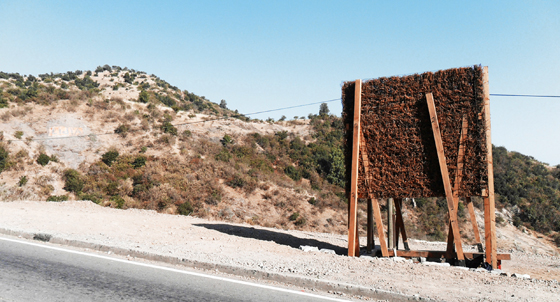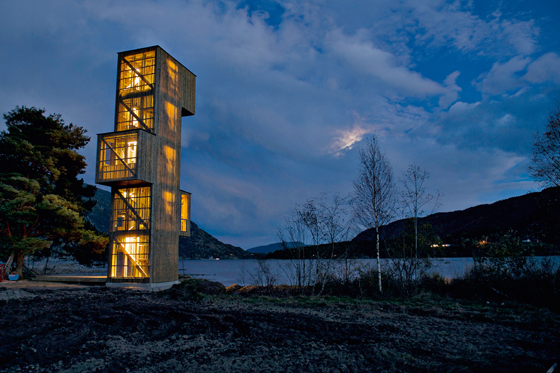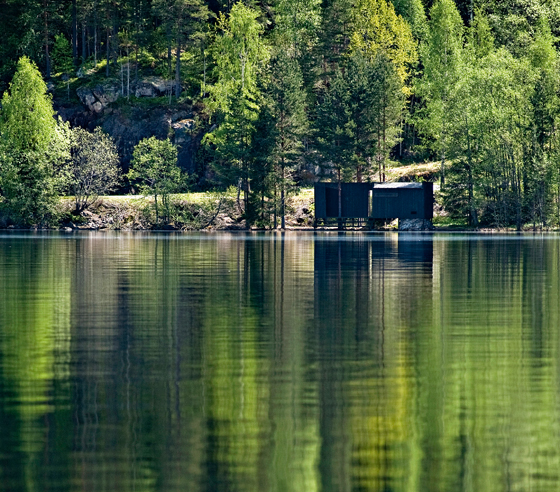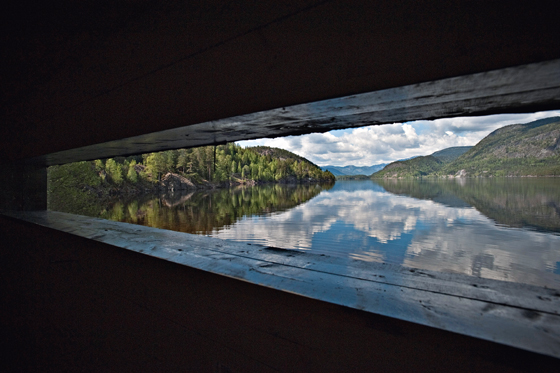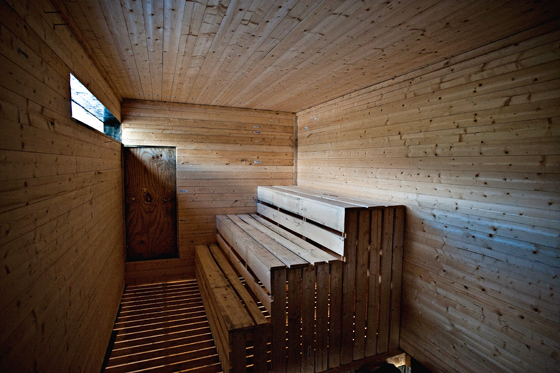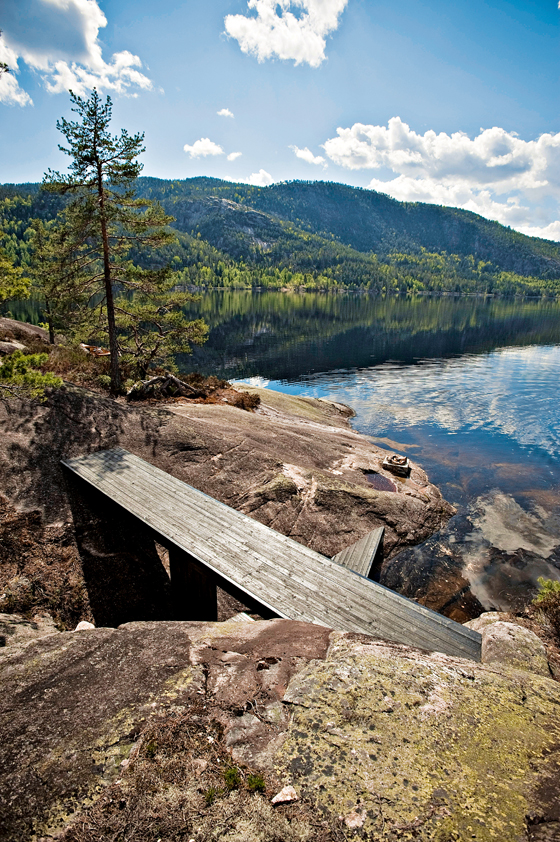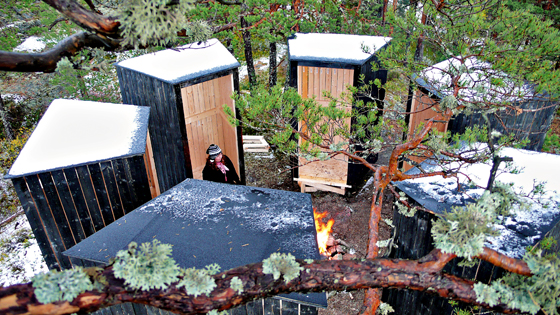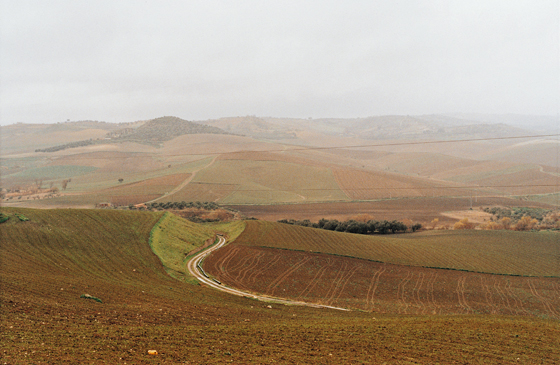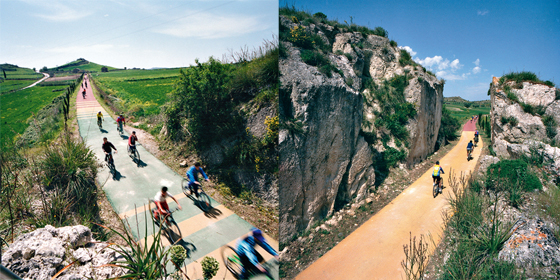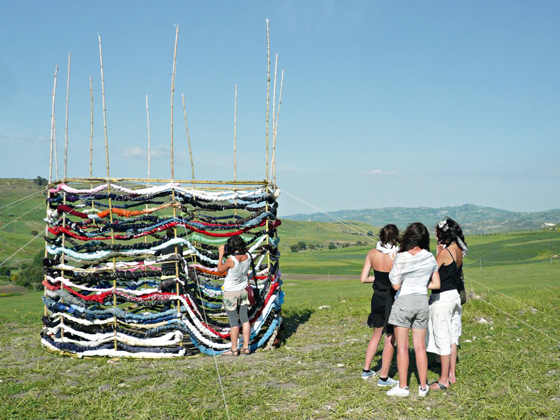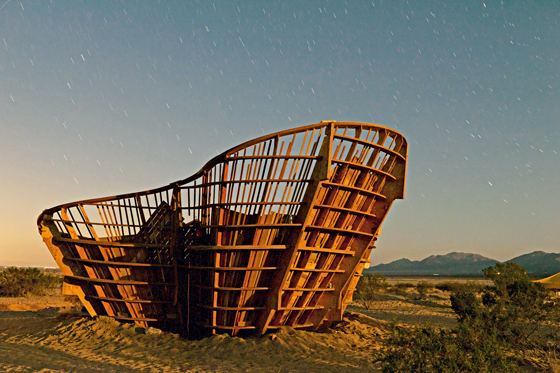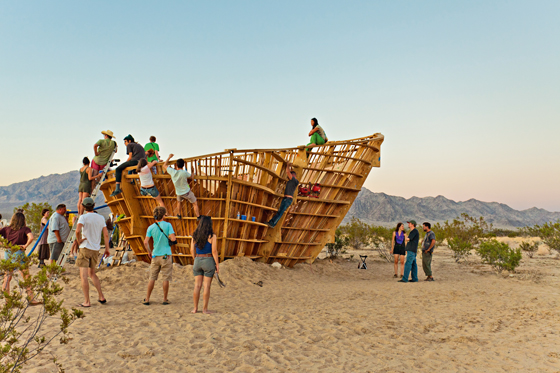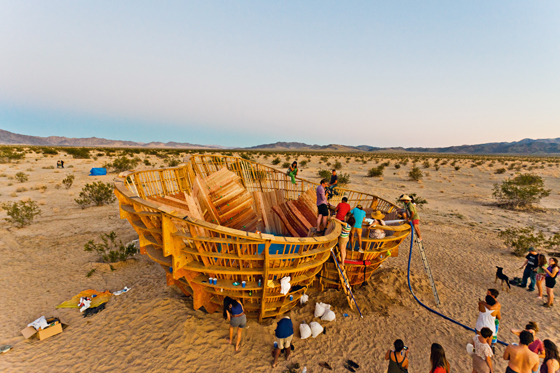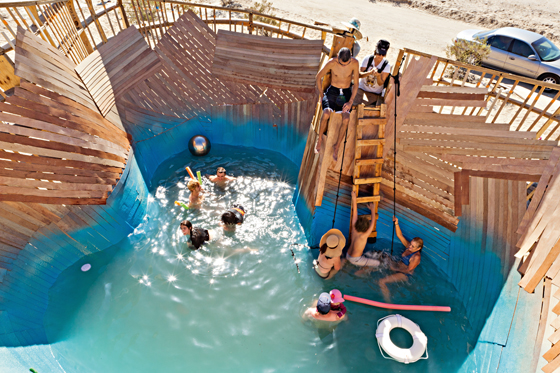Points in Space: (Contemporary) exercises in inscribing the landscape
Texto por Valentina Ciuffi
Milan, Italia
04.06.13
Small works of architecture – from Canada, US and Mexico, to Norway, Chile and Sicily – are appearing across the planet on the basis of new design practices and attitudes. Journalist Valentina Ciuffi explores.
Patkau Architects' wooden shelters for skaters, installed on a frozen river in Winnipeg, Canada, in 2011, provide a place for resting as well as functioning as a sculptural intervention in the landscape, looking like a group of animals; photo James Dow
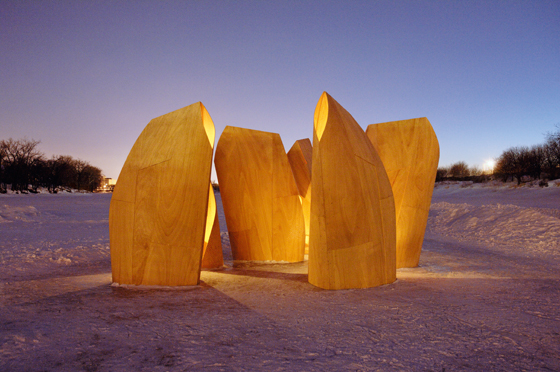
Patkau Architects' wooden shelters for skaters, installed on a frozen river in Winnipeg, Canada, in 2011, provide a place for resting as well as functioning as a sculptural intervention in the landscape, looking like a group of animals; photo James Dow
×In open territories across the world, which are usually semi-deserted but are also increasingly less isolated, as well as in 'wild' and ill-defined spaces in the folds of the urban fabric, there is a renewed need to create signs, a new urge to render these landscapes legible while they are within reach but also still in some ways out of control. This is happening through more and more agile, intelligent and visually powerful interventions which are linked to those new rituals, new meanings and new modes of behaviour and 'movement' on a global scale. Something similar happened in the ’60s-70s with 'Land Art' (or rather, 'Earthwork'), when Richard Long returned to the idea of an archaic landscape which could be marked with archaic gestures, thanks to the pioneering activities of sculptors and artists. He, Robert Smithson, Hamish Fulton, Dennis Oppenheim and many others, became the new explorers, the tireless new seekers out of remote and 'empty' landscapes, preceding the architects in rereading these spaces, and building a philosophy for rethinking them and devising artistic objects to 'mark' them.
The 'PicDesign' project by Matteo Mocchi and Luca Poncellini is a contribution to the annual Picnic at the Temple workshop in Sicily; photo NOWA
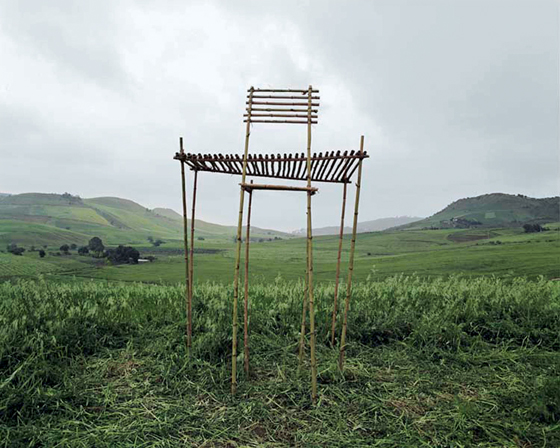
The 'PicDesign' project by Matteo Mocchi and Luca Poncellini is a contribution to the annual Picnic at the Temple workshop in Sicily; photo NOWA
×Today, as the fascination with the work of 'archistars' has started to fade, many architects are returning to small (and even tiny)-scale projects that often resemble art installations and are closer in size to that of the human body; they can therefore be conceived and realized from top to bottom by their creator - self-produced. The cutting of budgets and the spread of a more enlightened relationship with a damaged and mistreated planet ensures that this new approach, which is realistic and self-aware, has increasingly developed into the wisest approach of all in order to teach others and to pass on knowledge. How do we train young architects who have a very slim chance of building an actual project in the short term? Which path should we put them on? One possibility, which has been much used in recent times, is to put them on a low-cost flight – one of the few 'raw materials' still accessible – and let them see some vast natural spaces and experience a sensation of emptiness, and above all provide the conditions in order to realize an object in a complete sense. In this way workshops, which are often motivated by ecological principles and a healthy (and necessary) re-evaluation of the meaning of manual labour and artisan-like skills, have become prolific generators of new signs and new landscapes.
What’s different here is the approach: before formulating a philosophical premise, and before any obsessive and solitary quest driven by artistic yearning is undertaken, a relationship is created, without too much mediation, and a connection is made with the vastness of barely marked or completely unmarked landscapes. One might think that the unexpectedness of this kind of disorienting encounter, as with the almost unprecedented possibility of manual construction, would liberate archaic (hybridised) instincts: if the nomadic peoples of the Neolithic age were those who raised the first menhirs – huge stone slabs standing perpendicular to the ground, the first attempts at a physical transformation of the landscape but above all symbolic objects – against this background of endless, immeasurable space, then might not the contemporary acts to which we refer be linked at least in part to the instinctiveness of some of these prehistoric gestures?
So, if we examine the contemporary world with eyes connected to references to a distant past and suppositions about the present, we can detect certain signs which appear here and there, from Chile to Norway, from Canada to Mexico to Sicily, as in the outcomes of an educational workshop, or of a competition, or of a temporary festival held in unusual and unfrequented landscapes. In the pages that follow we have brought together some stories and examined some of the methodologies from this kind of activity, as well as an analysis of the reasons and purposes for which they were created. But there is also a sense of simple observation, a bit like that of a tourist who has taken a low cost flight. So, while there is interest in the new climate (created by a mixture of economic and sociological factors) in which these objects and signs have been created, there is also a sense of a new and interesting breed of possible 'readers' of these signs, above all through itinerant or temporary moments of interaction.
Warming a river of ice – Winnipeg, Canada, 2011
Patkau Architects designed and built the Winnipeg Skating Shelters in response to a competition, and to Canada’s impossible cold, but also to an unprecedented setting generated by the anomaly whereby a river that flows through the city of Winnipeg froze when the water level rose much higher than normal, producing an 'entropic' landscape (as Robert Smithson might put it), or a new form of urban wilderness. Faced with this situation – and with the task of installing shelters for chilly skaters – the architects of Patkau began producing models by bending thin sheets of plywood, creating forms that found their meaning only when placed next to each other against the frozen background of the river. 'Initially, when modelling the pieces, we were thinking about the imagery of trees or stones', explains James Eidse. 'Then when we placed them in terms of the directions of the sun and wind, we found ourselves putting them in particular relationships with one another. Suddenly they looked more like animals, like buffalo or penguins gathered in a kind of ritualised formation, or simply protecting themselves from the cold'. In fact, seeing them standing like living beings in a setting immobilised by ice warms up the landscape remarkably, and one can read in their lightweight, convergent forms clear anthropomorphic references, as if they were invitations for people to gather together in a contemporary ritual of interaction, between one skating sortie and another.
The Winnipeg Skating Shelters by Patkau Architects were installed on a frozen river in the winter of 2011; photos James Dow
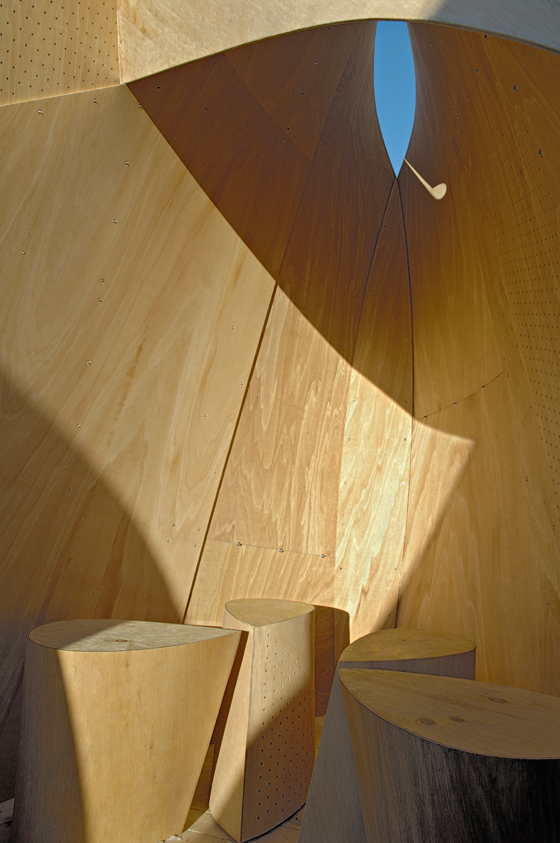
The Winnipeg Skating Shelters by Patkau Architects were installed on a frozen river in the winter of 2011; photos James Dow
×Rojo PAQUIME – Paquimé, Chihuahua, Mexico, July 2011
The PKMN architecture collective in Madrid, which was hired to organise a workshop in the University of Chihuahua, has set out a system of signs as a comment on the striking landscape which surrounds the archaeological site of Paquimé. If the explicit references contained in this series of objects/letters that spell the word 'Paquimé' are to the Dadaist practices of the early 20th century, and to the iconic letters that sprawl across the Hollywood Hills as well as to the red hue of the ancient Pre-Columbian earthenware which is conserved at the site, then perhaps it wouldn’t be too out of place for the purposes of our discussion to connect them with the ancient 'Perdas Litteradas', or 'lettered stones', which is what the Laconi shepherds of Sardinia still call today the megalithic structures strewn across their island. If prehistoric menhirs were often inscribed with a clear symbology, and if the contemporary objects that we are contemplating here were more or less voluntarily conceived as signs, then this double level is clear in the case of the Rojo Paquimé workshop. All of these elements, apart from their function – the letter 'A' for example, is a cart, the 'U' a twin lookout tower – take the form of a codified language, and 'which, on the other hand, brings them closer to the human scale', the designers explain, 'in a form of red which marks a break with an endless landscape, allowing their mobility and eventually their disappearance in a re-interpretative discourse that rejects the notion of permanence'.
Sculptural letterforms created during a workshop organised by the PKMN architecture collective at the archaeological site of Paquimé, Chihuahua, Mexico; photos PKMN [pac-man]

Sculptural letterforms created during a workshop organised by the PKMN architecture collective at the archaeological site of Paquimé, Chihuahua, Mexico; photos PKMN [pac-man]
×Studying and rereading the Central Valley – Talca, Chile, from 2004
For the students of the University of Talca, writing their thesis means building something in direct contact with the boundless territory of the Central Valley. As architect and professor Jose Luis Uribe explains, 'graduating by simply showing a scale model is counterproductive from many points of view, particularly in a country like Chile, where, with more or less the same amount of money it costs to build a model, it’s possible to build a small work of real architecture'. And it is with these theses, which have been 'written' on the landscape since 2004 in the form of examples of mini-architecture which have had a great visual impact, that the students of Talca have reformulated the landscape of the great Chilean Central Valley in a marvellous way. Among the 2011 projects, La 'Lajuela Balcony' by Claudio Urzua represents a curious reference point along the road and toward the hills, as it evokes a contemporary billboard, but in truth it is a three-dimensional structure covered in an organic, slightly tribal cloak. And if 'Artisan Brick Oven Invested' by Diego Parra is playing games with the traditional disposition of the bricks produced in the Central Valley, the final result is more like an updated Mayan temple. Meanwhile, the recycled wooden structures of the 'Numpay Observatory', which were made by Ignacio Loyola, surround the area of a playground, producing shadows harking back to a modern and significantly lighter Stonehenge.
'Feria-Mirador La Lajuela', a thesis design project by Natalia Reyes Prieto, developed in 2010 as part of the Talca University syllabus; courtesy of Natalia Reyes Prieto
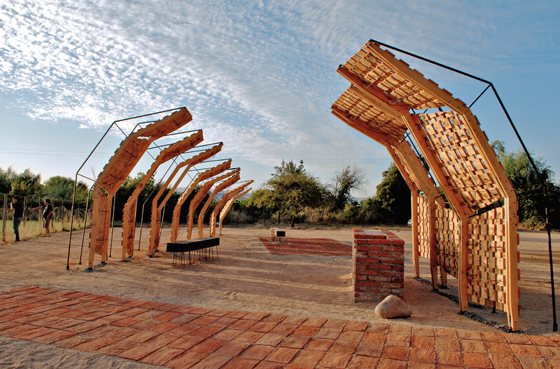
'Feria-Mirador La Lajuela', a thesis design project by Natalia Reyes Prieto, developed in 2010 as part of the Talca University syllabus; courtesy of Natalia Reyes Prieto
×'Artisan Brick Oven Invested' by Diego Parra; courtesy of Diego Parra
'Salineas - Un lugar para la historia' by Felipe Andrés Aranda Quiroz; courtesy of Felipe Aranda
'La Lajuela Balcony' by Claudio Urzua; courtesy of Claudio Urzua
'Numpay Observatory' by Ignacio Loyola; courtesy of Ignacio Loyola
Lakeside, with witches and a sea serpent – Seljord, Norway, June 2011
In Norway, not far from Seljord on the shores of a lake where there already stands a fascinating wooden lookout tower by Sami Rintala, are three small new buildings that were erected in the space of just ten days. They were all designed and built by students from a workshop led by Massimiliano Spadoni, Paolo Mestriner e Luca Poncellini, who followed in part the ideas and methods of the Finnish architect with whom they have worked for some time. While Rintala has been insisting for years on the necessity of returning to work on a small scale, as closer to the true dimensions of our bodies (and he also believes that we should teach this kind of approach to new generations), during the workshop Spadoni and Mestriner witnessed, here as in other experiments, an unexpected reawakening of their students (coming from NABA, Politecnico di Milano and Fredrikstad School of Scenography): 'Left on their own, the classic insecurities about presenting a scale model in the classroom miraculously disappeared and they took on the activity of construction with hardly any fear'. Almost instinctively – not without mistakes, but nevertheless with an unanticipated verve – they erected three structures which, in their simplicity, are excellent 'markers' of the landscape: a sauna, a fishing point and a lookout. This latter construction in particular recalls the circle of shelters designed by Patkau in Winnipeg, or, more generically, the circle that is naturally formed by a conversation, or a ritual. We return again, apparently without much premeditation, to an anthropomorphic form that unwittingly marks a legendary lookout point, right across from the hill where tradition has it that witches would gather – something the team discovered only afterwards when speaking with the locals. And local tradition still sees these people gather in a circle around a fire – just like the form of the lookout – in order to spin stories about the sea serpent that allegedly inhabits the lake. While the rather totemic lookout tower by Rintala readily evokes a wooden Loch Ness monster, the best feature of these minimal and intelligently integrated new structures is their capacity to effectively frame the landscape, creating artificial and spectacular viewpoints that lead the gaze toward views of the lake and sky that are anything but banal. Indeed, weren’t the stones of megalithic structures designed to frame the arc of the heavens, guiding the eye among its stars?
Watch Tower by Sami Rintala, Seljord, Norway; photo Dag Jenssen
The intuition and vocation of the landscape – Caltagirone-San Michele-Piazza Armerina, Sicily, from 2005
Immediacy and intuition are among the key elements of the on-going Picnic at the Temple workshop, which has been developed over the years by Marco Navarra, Alessandro Rocca and Mario Lupano. This is now an annual event lasting four days that challenges students from all over the world to work within the landscape of the remote Sicilian countryside, as well as with a light and accurate project that reinterprets a portion of it. The 'Linear Park' designed by Navarra in order to re-elaborate the former railway that connected Caltagirone with Piazza Armerina is the background against which the workshop builds transversal itineraries of objects and new prospects. 'It is also the constraint of dealing with an extremely limited period of time', explains Navarra, 'and with the immediate verification of the result, which leads to surprising insights with regard to the vocation of the landscape'. These temporary works either harmonise with what is around them or intelligently undermine their context through mimesis or sensitive alteration. The participants live in close contact with each other during these few days of intense work, and great care is given to the communal rituality of dining together, which helps cultivate a creative energy that is translated into minimal and yet powerfully iconic objects. There is the stylisation of a church built from sticks, there’s a tower-temple of rags, and the carcass of a bicycle that almost seems like the remains of a sacrificial rite, all of which constitute new signs in the landscape; temporary reference points between the archaic and the contemporary.
Views of Marco Navarra's 1998 'Parco Lineare' project; photos Salvatore Gozzo
Giovanni Corbellini’s 'PicGarden', created in conjunction with PicNic al Tempio #5 (2009); photo NOWA
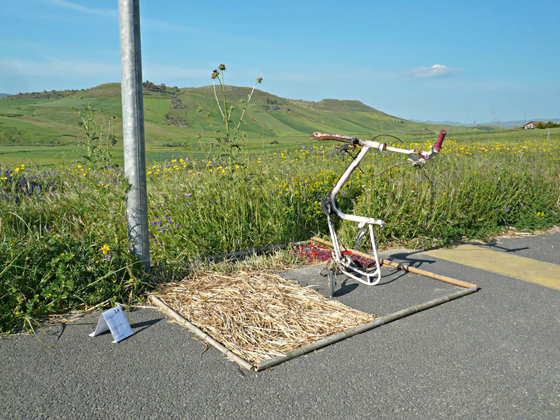
Giovanni Corbellini’s 'PicGarden', created in conjunction with PicNic al Tempio #5 (2009); photo NOWA
×'Costruire l’ombra', PicNic al Tempio #1 (2005); photo Peppe Maisto
'PicTecture' by 2012 Architecten, PicNic al Tempio #5 (2009); photo NOWA
A crater in the desert marked by man – Mojave Desert, California, October 2011
In his fine book 'American Deserts', Reyner Banham describes the Mojave as the most true and the most precious, where you are free to go where you want, to do what you want, assuming responsibility for the consequences. It is also the desert that bears the most traces and signs left by man, which have been slowly and only partially reabsorbed into the landscape. The High Desert Test Sites association intends to produce other works through a workshop program involving designers, architects and artists. While the reference to Land Art in this case is explicit and insistent, the new signs produced here make strong reference to contemporary forms and content. The fascination and desolation of the old abandoned pools at the desert’s edge are among the inspirations behind the 'Yucca Crater' project, which appears like a scenic entrance to a cavernous space that leads straight to the desert’s heart. Designed by Ball-Nogues Studio, and celebrated and utilised for only two days last autumn, as well as being built with recycled materials from a previous installation, this crater for desert swimmers and climbers saw its waters dry up rather quickly, thus giving way to its spectacular destiny as a new and shimmering mark on the landscape, which is of course the main reason why it was built.
The 'Yucca Crater' pool by Ball-Nogues Studio, Mojave Desert, California; photos Scott Mayoral
....
This article first appeared in Abitare, issue no. 519


