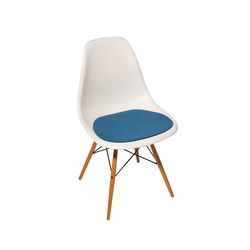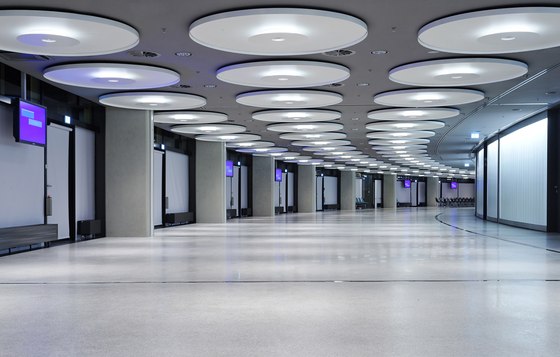
Fotógrafo: Andreas J. Focke
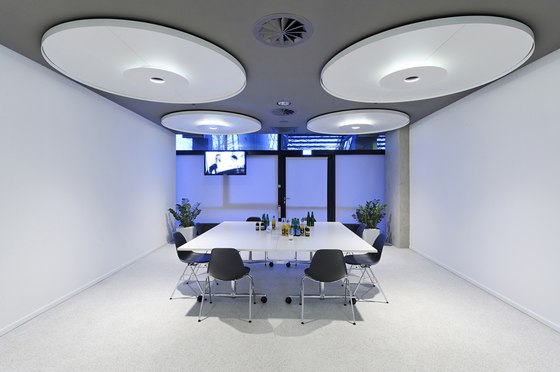
Fotógrafo: Andreas J. Focke
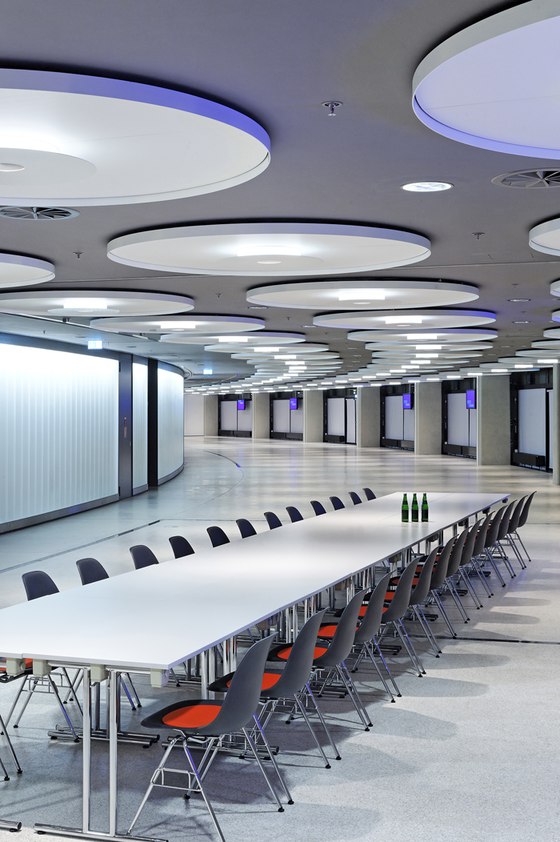
Fotógrafo: Andreas J. Focke
Pfarré Lighting Design was charged with lighting design of the new Business Area within the project “Renovation and Expansion of the Munich Olympic Hall”. The area of approximately 1.400 sqm serves as backstage area for performing artists and as rental space for seminars, conferences, exhibitions and others events. The spatial concept enables the utilization of the whole area as one room or as smaller rooms which can be used separately when divided by movable wall panels.
Design
Focusing on the guidelines with regards to various usages desired from the space, the lighting designer arrived on the idea of creating a system of lighting elements whose effect would be perceived in the same way, with the space remained intact or been divided into individual rooms.
Due to the fact that the space depth is over 10m, the daylight input plays an important role in the lighting design. The situation led to the commendation where the floor finish would be possibly bright and the ceiling, in strong contrast, quite dark.
The room geometry inspired the design of big round lighting elements which fit harmoniously with the rounded space and suggest the dynamics of the stage nearby. The lighting elements dominate the room and reflect daylight in daytime. They act like reflectors - on a dark grey ceiling, on which other technical fixtures like air ventilators, speakers, etc. could remain in the background.
The warm-white backlit wall made from cast glass runs along the inner edge of the space and gently supports the dynamics of the interior. It acts as the companion feature for the long facade and serves furthermore as functional lighting in case of separation when certain rooms becomes corridors.
For this new Business Area, a lighting concept which balances horizontal and vertical illuminances is applied with great care. Creating an inviting atmosphere was equally important to the designers as supporting the various functions through various control and dimming groups. The potentially smallest room segment houses 9 symmetrical lighting elements to evoke a pleasant and focused atmosphere.
Lighting engineering
87 customized lighting elements, each with diameter of 2m have been made for this project. The linear fringe of the lighting element “captures” light and reflects it back on to the surface.
All reflective plates act to optimize room acoustics through sound-absorbent properties. Two fluorescent rings over the central reflector provide generous dimmable ambient light, while one glare-free downlight at the centre of the reflector gives focused light. The luminous spots brought by the downlights on to the floor form a rhythm throughout the surface and depending on users’ demand, evoking on the whole a strongly accentuated lighting atmosphere.
The applied lighting system can be individually controlled according to the requirements of each event. In terms of energy consumption, the lighting installation of the new Business Area with primary use of fluorescent and compact fluorescent lamps is realized as an economic and long-lasting solution.
Design team:
Architect:
Auer+Weber+Assoziierte
Lighting Design:
Pfarré Lighting Design
Gerd Pfarré
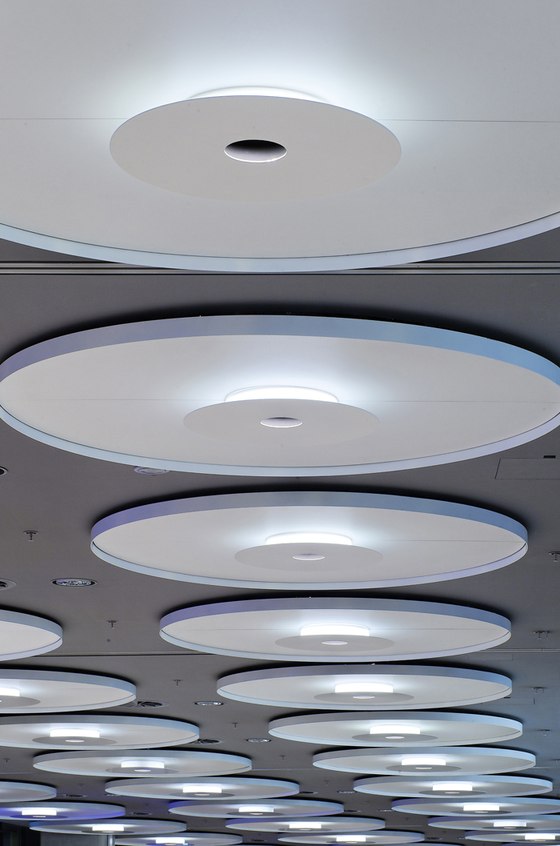
Fotógrafo: Andreas J. Focke



