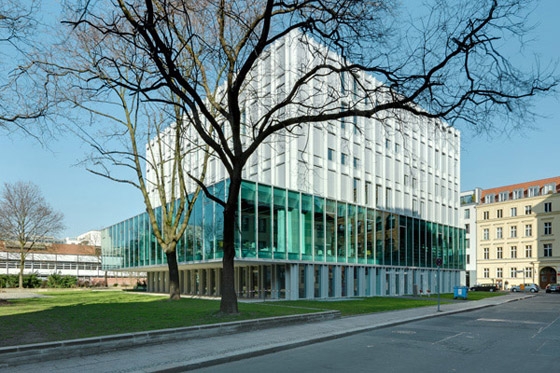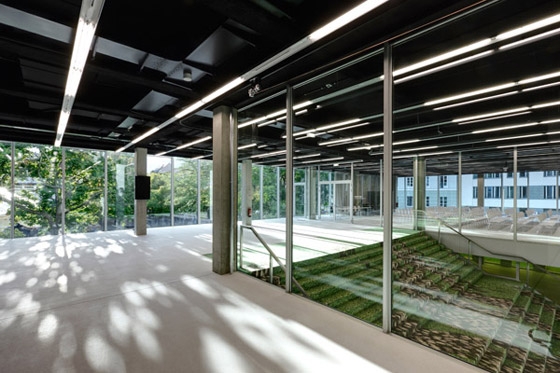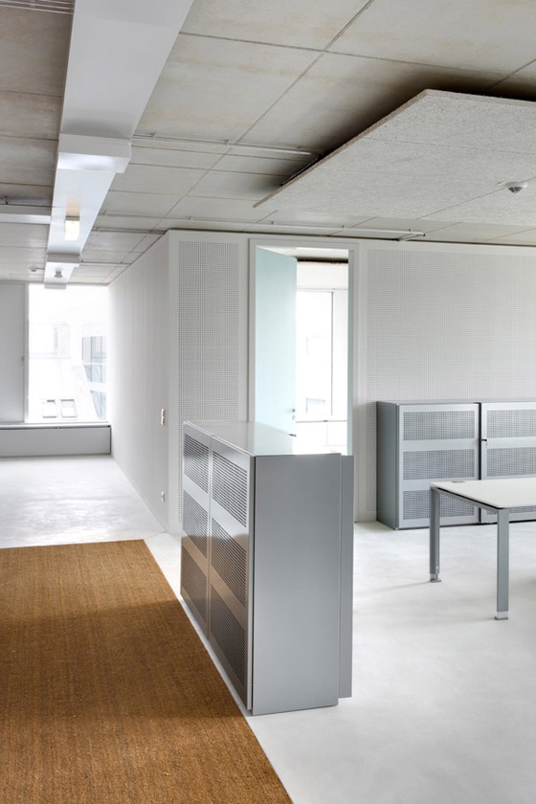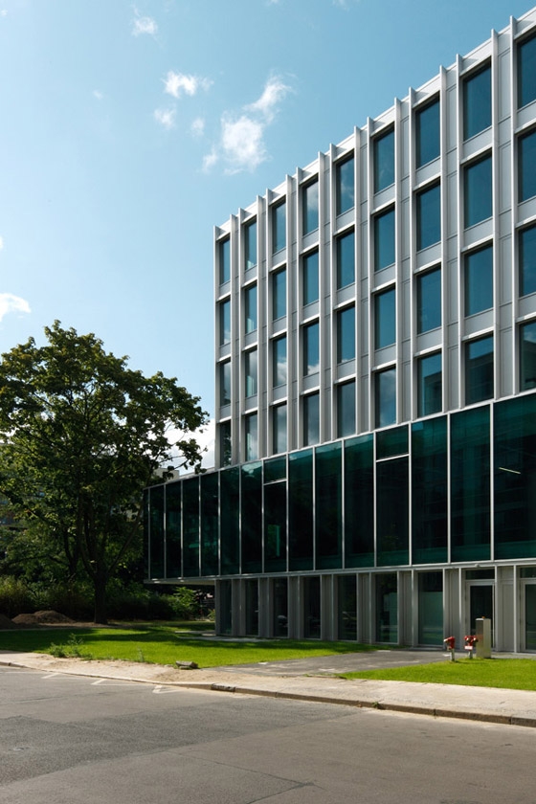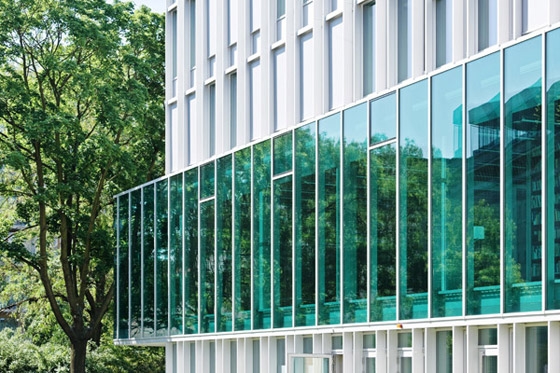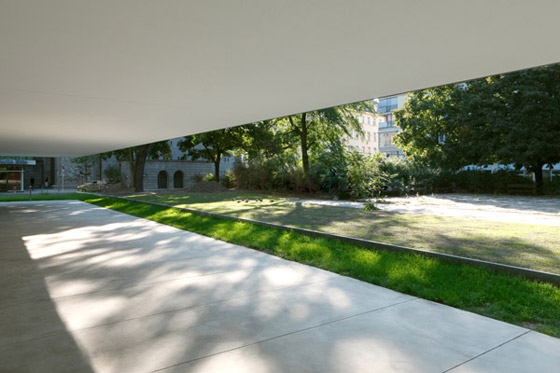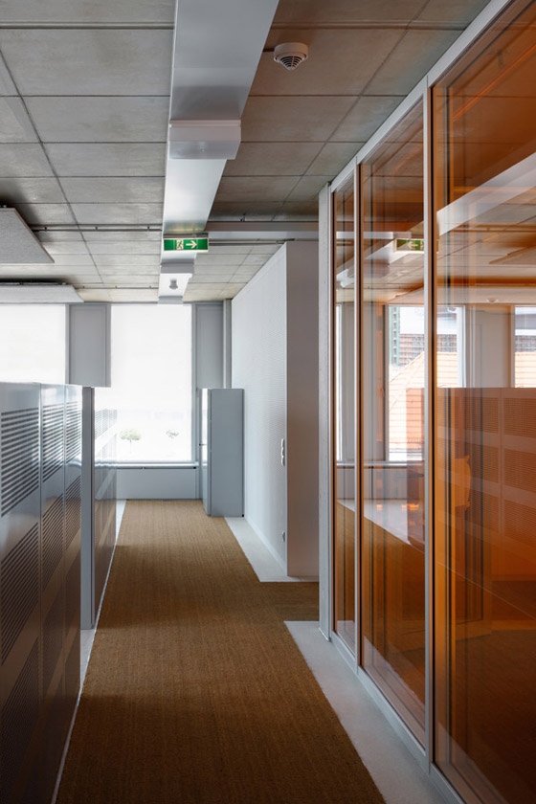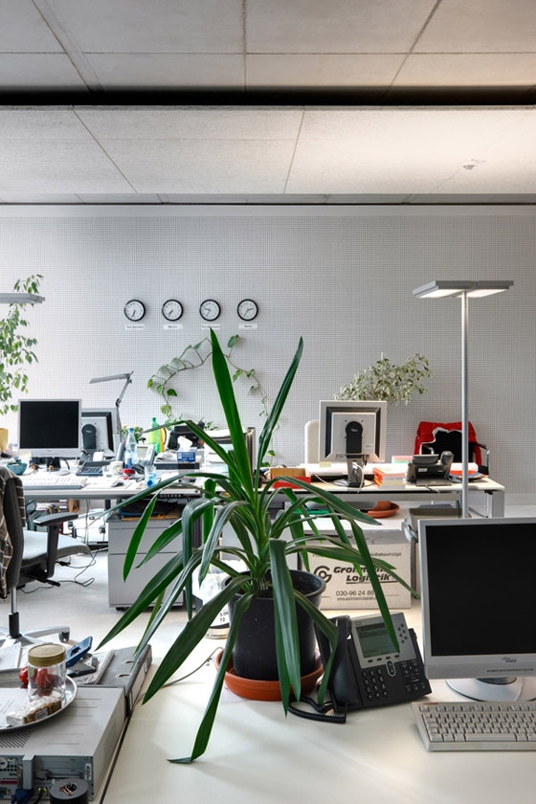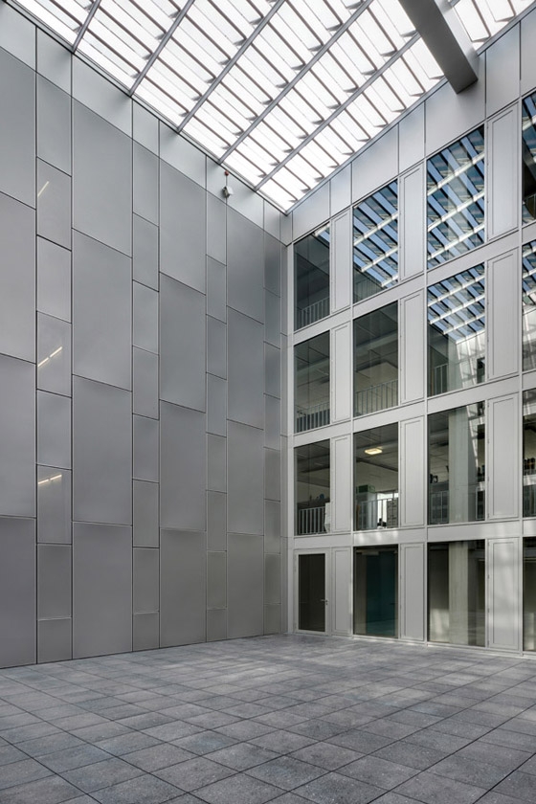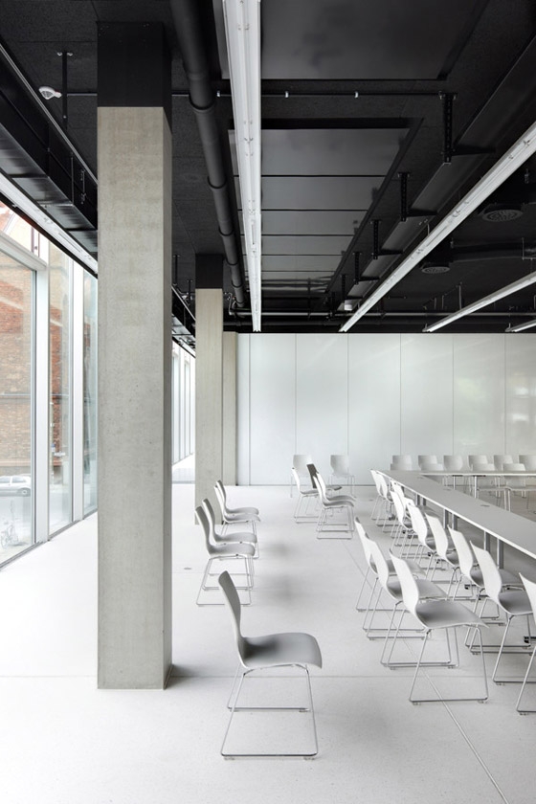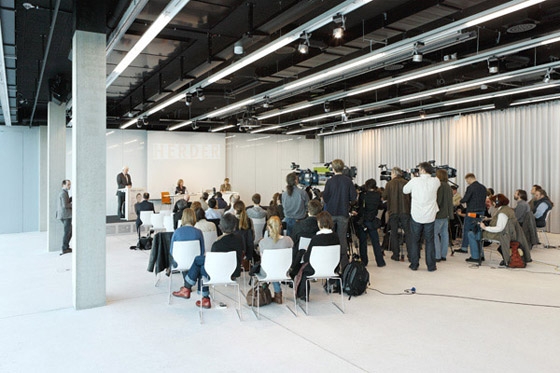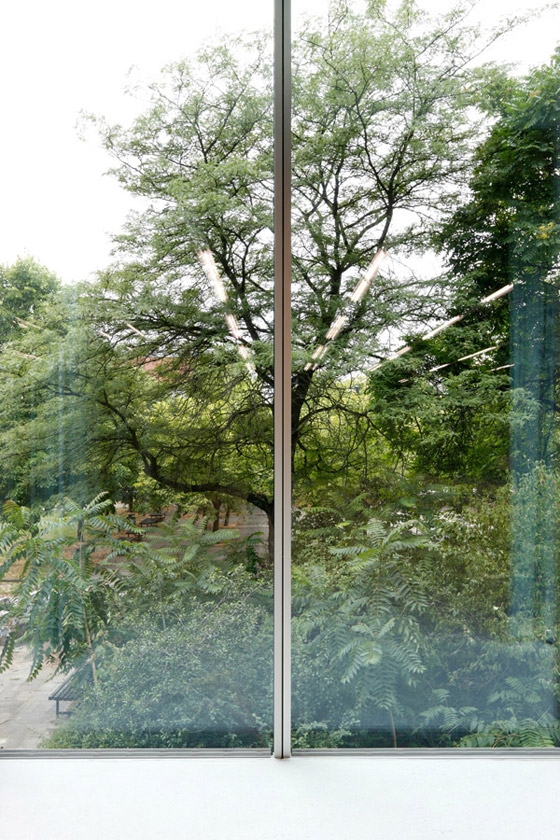competition 2005-06, 1st prize, project 2006-07, realization 2007-08
client: Heinrich-Böll-Stiftung, Berlin
The Heinrich Böll Foundation is closely linked to the political party Bündnis 90/Die Grünen and is committed to promoting democratic decision-making, socio-political engagement, and international understanding around the globe. The Foundation headquarters are in a central location on an undeveloped site in the district of Berlin Mitte. The building is in a park, surrounded by trees, however it is located at the edge of the park and takes up very little floor space. In this way, the largest possible area of open space can be preserved. The design concept is both radical and pragmatic: based on a very minimal budget, it clearly prioritizes how much money should be spent in which areas. While the office storeys are organised efficiently and the structural framework has been left exposed, the spacious conference rooms that can be divided up as desired have been combined to create an impressive bel étage. In this way, the polarisation resulting from the minimal budget has been cleverly transformed into an architectural theme. This is not only visible in the harmonious choice of materials used for the office storeys, and the clear differentiation of the materials used for the offices on the conference floor, but also determines the characteristic expression of the building: The fully glazed bel étage extends out into the park, and in this way emphasises its function as the prestigious centre of the building. It seems as though the inconspicuous office cube above the ground floor has been split in two and an elegant, two-storey villa has been implanted into it – a combination that gives the building an appearance that is on the one hand more stately, yet on the other hand reserved, fitting to the mission of the Foundation.
HVAC, Building physics, Building
acoustics, Electric engineering: Basler & Hofmann Ingenieure und Planer AG, Zürich
Structure: RPB Rückert GmbH, Berlin
Façade planning: IB Franke, Glienicke
Art on site: Via Lewandowsky, Berlin
