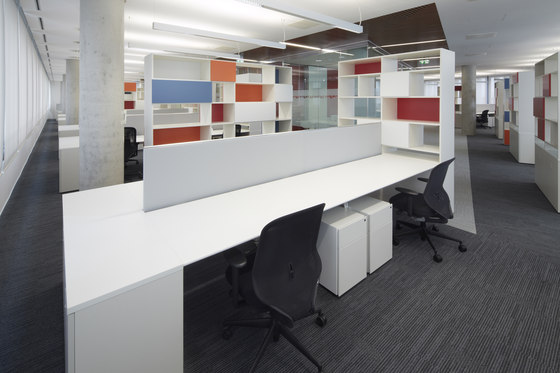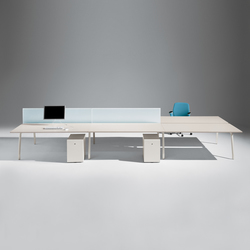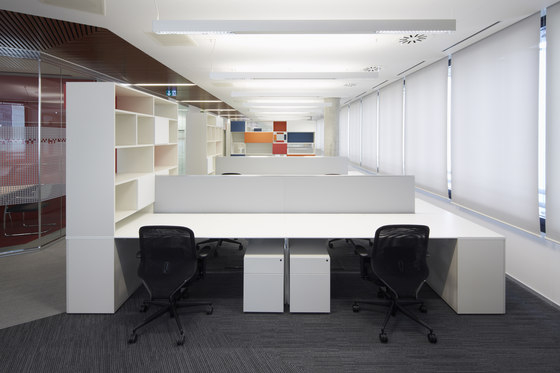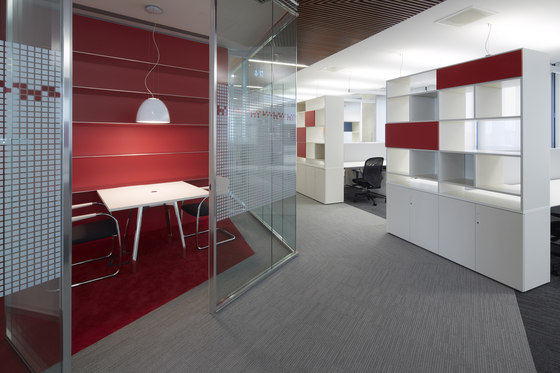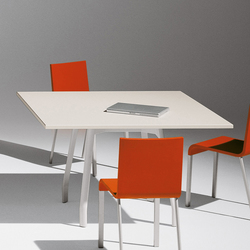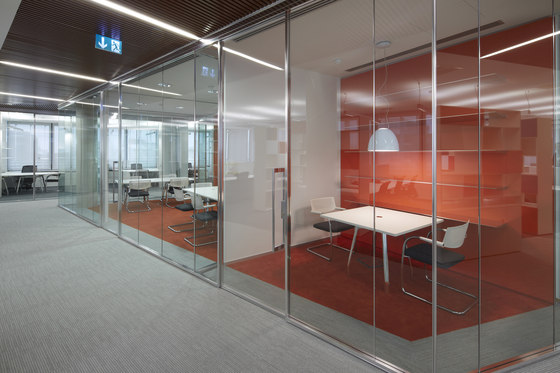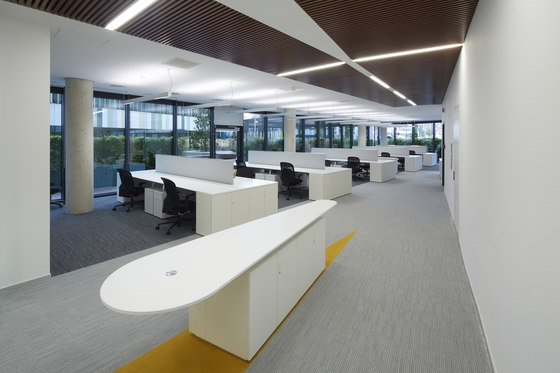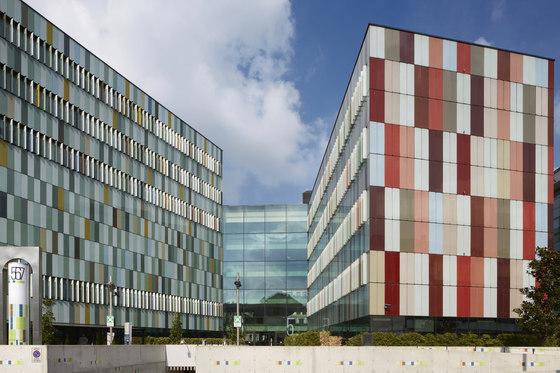Work environments
The Milanese headquarters of Hearst Magazines Italia, one of the world's major media groups, occupies four floors of Building 6 of the new Maciachini Center office complex.
Designed by the firm Sauerbruch Hutton, the volumes of Buildings 5, 6 and 7 feature efficient and well-articulated plan geometries and a striking exterior appearance created by the rhythmic patterns of the colored glass cladding modules.
Analogously, the color a central role in their interiors, each floor is characterized by a main color (yellow, blue, orange or red) that identifies the magazine that occupies it, as well as light touches of the other colors, which serves to emphasize the ties between the group's publications.
The office layouts are organized so as to take full advantage of the characteristics of the high-tech building envelope. The open-space workstations are neatly arranged adjacent to the glazed perimeter walls, where they are illuminated by natural light, while an adequate number of closed offices permits the editorial staff to work in calm surroundings and also to organize small meetings.
Workstations: 450
Executive offices: 48
Conference rooms: 20
RP glass partition: 1,040 linear meters
Series products
RP Partition
Full-height partition wall system with polished aluminum profile frame and clear double-glazed paneling, with privacy film in decorative graphics; swing and sliding doors in safety glass.
MDL System
Open-space workstations in linear groups of 4 places, with polished aluminum structure, desktops in white post-formed laminate with custom edge banding, divider panels covered with high-tech fabrics; workstations completed by drawer pedestals and low containers with doors and pigeonhole compartments (made to order) with lacquered white frame and colorful components.
Naòs
White-mounted bookcases with lacquered paneling in various colors and shelving in polished aluminum or painted white.
Naòs System
Executive desks and conference tables with structure in polished aluminum profiles and glass top with white-painted underside, with access hatch to the cable trays below.
Architectural design: Sauerbruch Hutton
Interior architecture: Cushman & Wakefield
Lamberto Agostini, Lucas Luzzi with Federica Pedroni

