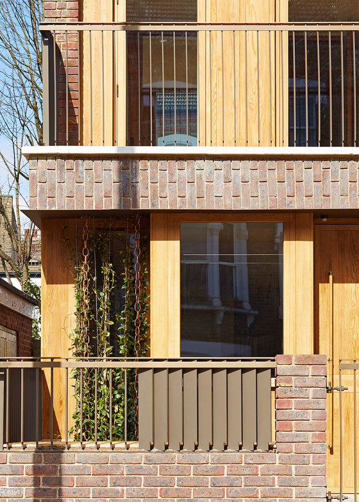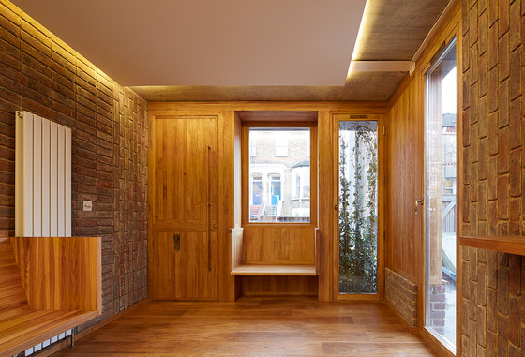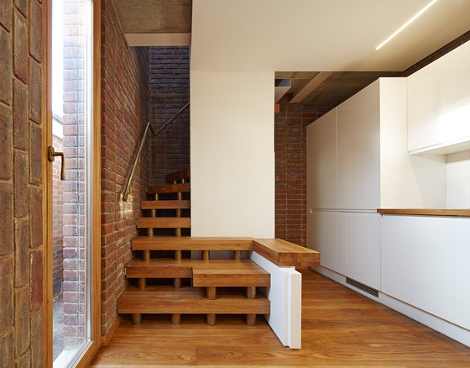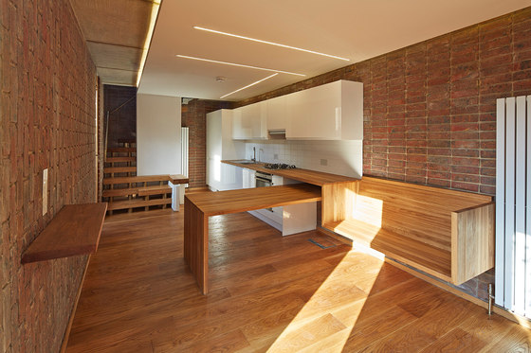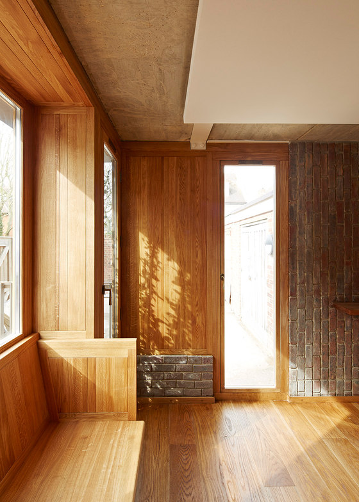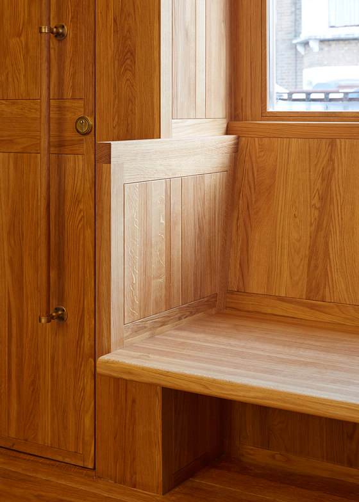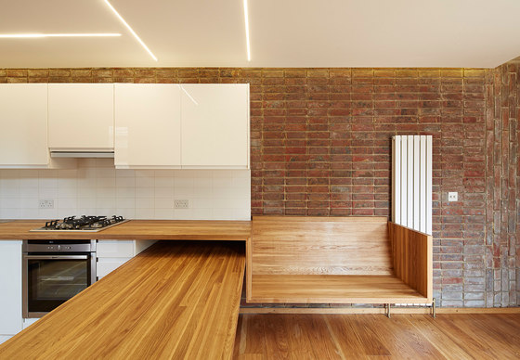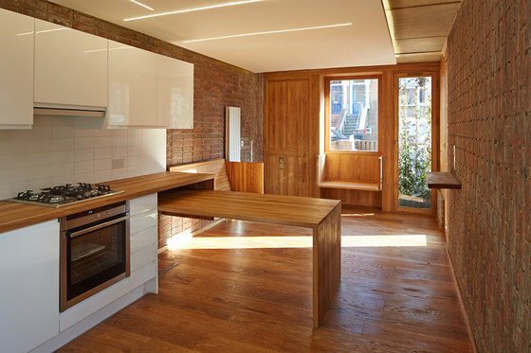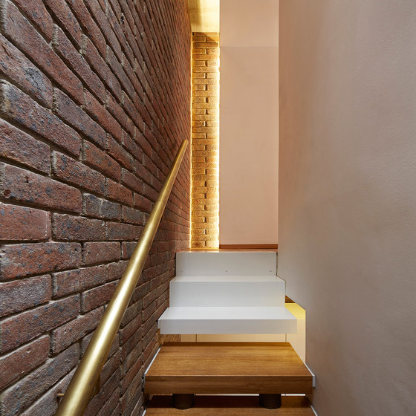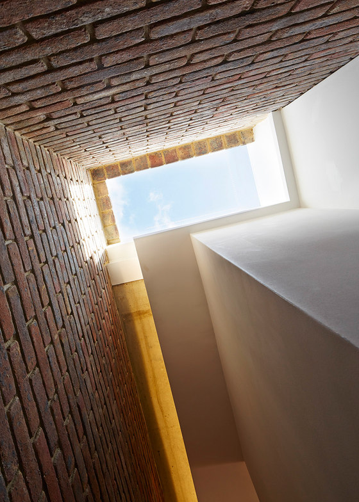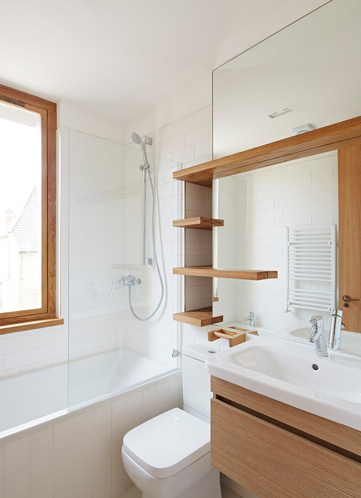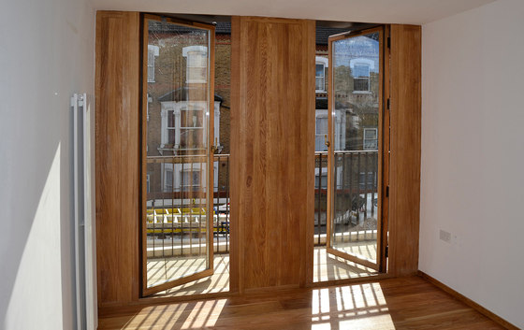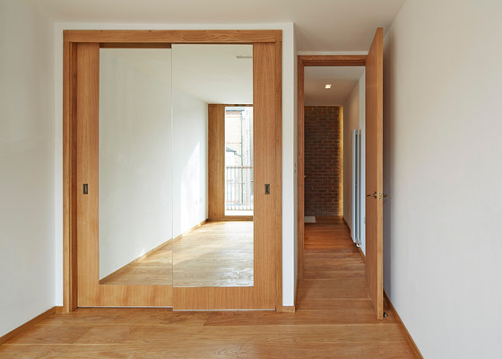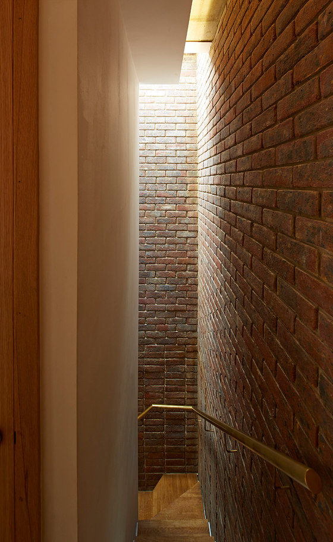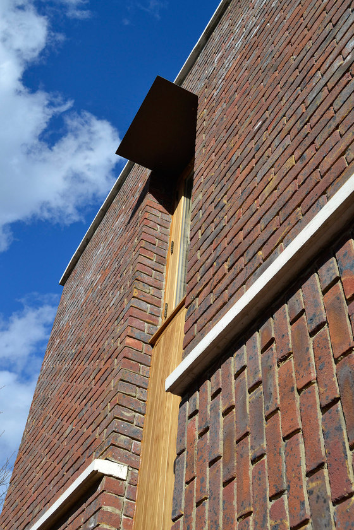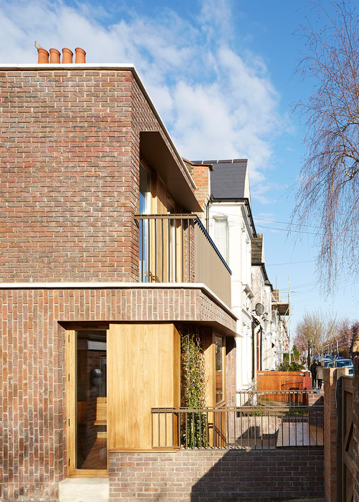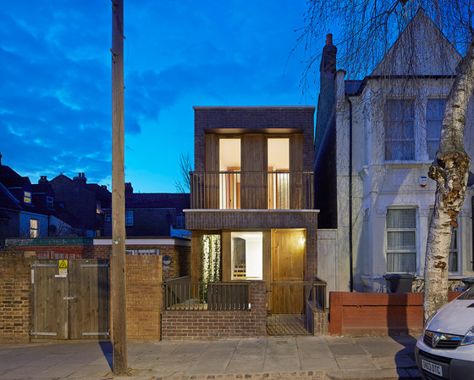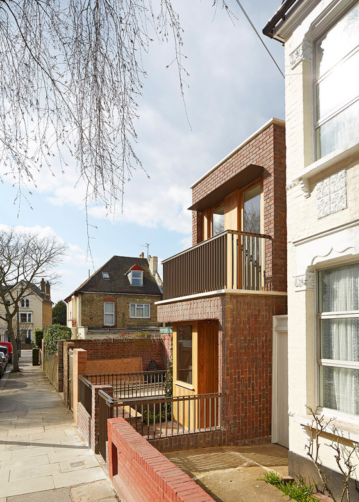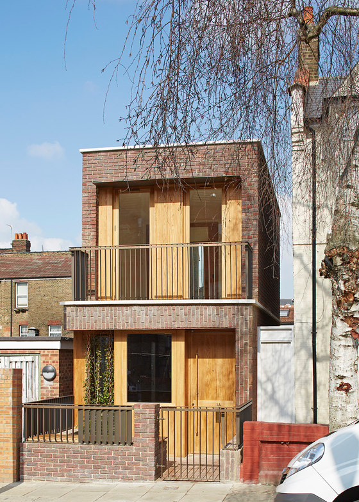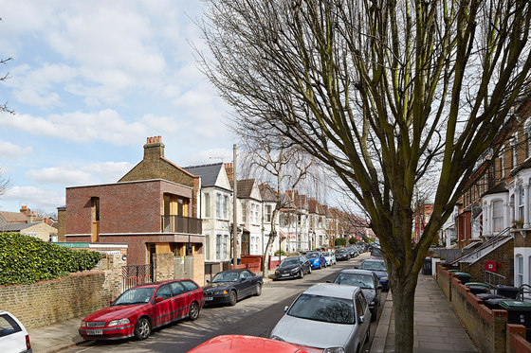The creation of a new one bedroom, two storey house on a former derelict garage plot. The site measures just 3.6 x 11 metres.
The Victorian semi-detached houses alongside the plot set up a strong rhythm of horizontal lines, vertical window proportions and brick bonding. The new home has a contemporary conversation with the neighbouring Victorian houses and steps down in mass to end the established Victorian terrace. The use of different brick bonding, both internally and externally defines the building form and the internal spaces. Oak windows, panels and anodised aluminium rails are inserted between the horizontal staggered, vertical staggered and stack bonded brickwork.
John McGrath
Satish Jassal Architects
Structural engineer: Aleck Associates
Contractor: Madison Contracting Ltd
