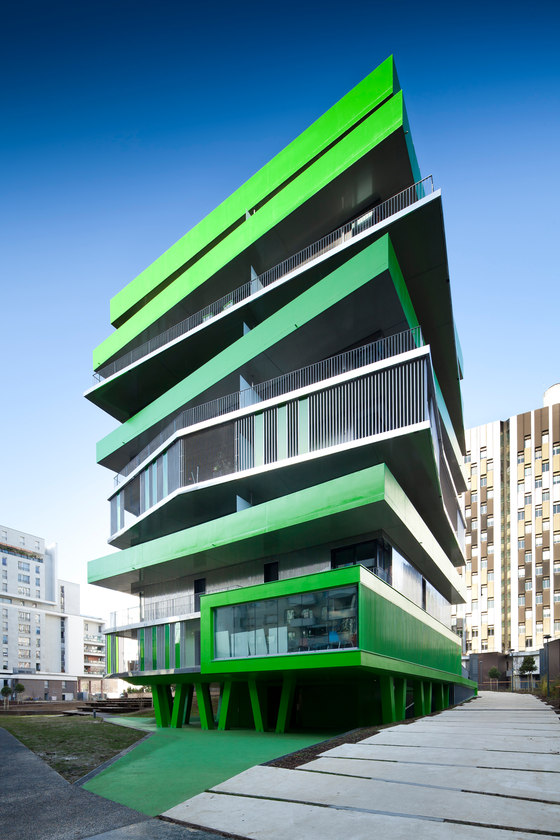
Fotógrafo: Sergio Grazia
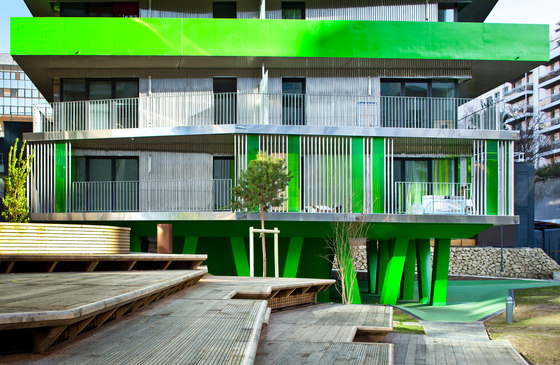
Fotógrafo: Sergio Grazia
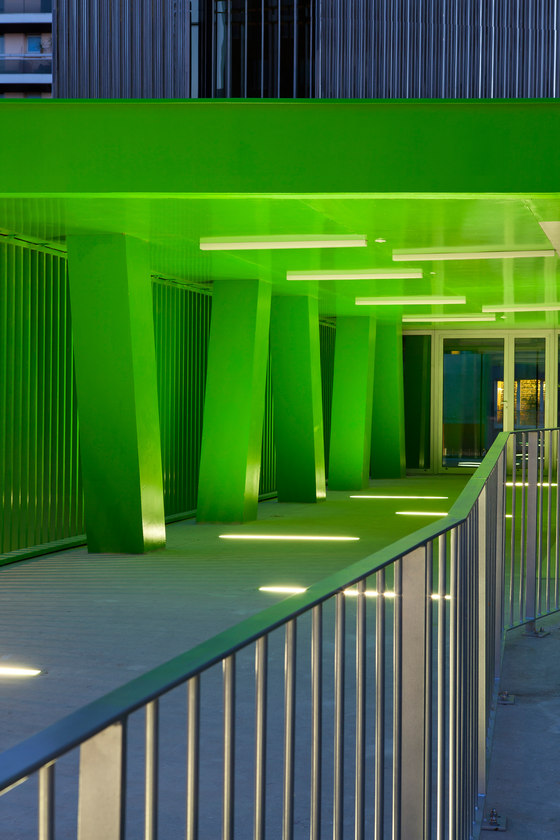
Fotógrafo: Sergio Grazia
Hanging Floors
A couple of stone’s throws away from the Gare de Lyon, whose business district was designed in the 1960s and 1970s by the architect Louis Arretche, lies the Villiot-Râpée block, which is directly connected to the Seine and predominantly residen¬tial. Over the last 10 years it has been the subject of a programme of demolition and reconstruction orchestrated by Paris-Habitat OPH under the leadership of the architect Buffi. Hamonic + Masson’s project is tucked away in the middle of this block and invisible from rue Villiot apart from through an entrance pierced through the built-up façade of seven-storey blocks of flats. It is hidden from rue Van Gogh by gigantic screens of offices and can only be glimpsed from Quai de la Râpée through the occasional break in the row of recent housing developments.
The buildings on the fringes of the plot rise densely into the sky. The plot is an enclave, with all the advantages that such a position affords: supposed protection from the hubbub of the city, very few cars, the homely character of a site in a clearing, as well as the ground-level space around the plot which opens it up to the sky and floods it with light. Nevertheless – and that is the challenge – the buildings all around rear up, bulky, imposing and terrifying, like armour-clad warriors. The architects even go so far as to suggest that this site has reached a “cri¬tical mass of ugliness” and that the project must transform it into something else.
Their ambition is indeed to bring some vibrations into a site seen as static and inert. How can visual connections be established to the elements that structure the surroun-ding area? How can the future flats be made part of a pleasing, flourishing urban lands-cape? How can generosity and even opti¬mism be introduced into a part of the city that juxtaposes housing and offices without any real thinking about the urban mix?
A breath of fresh air
The project embraces new concepts of living together primarily based on generous outdoor spaces, both private (balconies) and communal (floor area), as well as on an extrapolation of the advantages of detached houses, which have now disappeared forever from Paris – having one’s own floor space and thus being rooted in the soil.
The project’s answer to such a high density of buildings is to be dynamic, go aerial and disrupt the status quo. A new mood is swee¬ping through landscape and houses, strong enough to lift them off the ground and send them spiralling up into the air.
It is this link to the ground that brings coherence to the project. It can be felt on every level and in all aspects of the buil¬ding, with the green of the balconies (quite thick, like a floating mass) also accentuating this impression that the ground has taken off. This stacking of floor levels defines the architecture of the buildings and the public spaces. The starting point of the project, the ground, accompanies and moulds itself to the natural level, twists and transforms itself, hosts different disciplines, guides and accompanies residents, visitors and passers-by - and makes it into a home.
Each level and each flat has a different floor lending itself to different practices and uses. Rather than being like a balcony, a loggia (or a terrace), which can be seen and used on a daily basis, winds its way around the outside of the flats and gives residents the feeling that they live outdoors. This “poured garden” creates close ties to the building’s external environment.
Two hybrids
The project involves two blocks of flats, one of 11 storeys above the ground floor and the other of 8 storeys above ground floor. They stand out not only because of their height but also because of their movement, one being a hybrid of the other and their proximity creating the impression of shifting morphology. They are connected by their moving relationship to the ground.
A path crosses the block in an arc running from the entrance on rue Villiot to the fire service access on the Quai de la Râpée. This walkway, which is covered in a green-colou-red soft material, is bordered by a garden filled with trees and plants.
Eyes wide shut
Climate planning and sound-proofing have also left their mark... and permitted a system of “truly outdoor spaces” that are therefore independent of the internal floor-plan, creating a stack of more or less closed terra¬ces and more or less open loggias wrapped around the four sides of each tower like a “serpentine”. One can stroll around a flat, walk out of the bedroom and into the living room; there are many paths to choose from and many surprises in store. But the main thing is that no one can see their downstairs neighbour, and the flats opposite are occlu¬ded by screen walls and balustrades.
Inside, the flats are arranged around a central structural core that houses the flows, stairs and lifts. Each landing serves three to four flats. Only these cores and the façades are weight-bearing, which means that the decks can be opened up and the floor-plan reversed. Flats today – but tomorrow?
The silver-coloured gangway ceilings unders¬core the difference between inside and out-side. The loggias in the covered ribbons are clad in aluminium and the balcony areas in stainless steel. Then, a system of aluminium screen walls, coloured glass, stainless steel lists and mirror sheets, stacked up on top of each other, storey on storey, contribute to deconstructing the façades and to mix up inside and outside, giving our two towers a Parisian caravanserai look.
This in-depth consideration of nature and of the status of the flat’s outdoor areas is com-plemented by a studied choice of materials to clad them, combining different mate¬rials and textures and emphasising colour. These arrangements all serve to enrich the façade. The use of the effects produced by the stainless steel mirror panels gives rise to an “outdoors” that extends the inside of the building. These panels continually reflect the inside of one’s own flat in the surface of the tower opposite, and its diffracted image is entirely subsumed into the spatial filter of the facing flats’ terraces.
This project not only offers a living-place but above all a life “on the ground” that lends new meaning to the idea of communal space as an extension of public urban space open to and shared by all. By rooting itself in the city soil, it brings a fresh sense of optimism to a difficult site. The architects hope that this energy will spread from the topmost storeys of the towers to surrounding landmarks such as the Institut Français de la Mode and, of course, the National Library of France, of which our towers form a kind of azimuthal avatar.
Paris Habitat
Hamonic+Masson & Associés (Gaëlle Hamonic, Jean-Christophe Masson, Marie-agnès de Bailliencourt)
Engineering + economist: SIBAT
Engineering environmental: Franck Boutté
Environmental approach: Climate Plan, BBC, Certification H&E/Qualitel Millésime 2005, Profil A option Effinergie, green construction, green roof, external insulation, photovoltaic panels, Contact breakers of thermal bridges
General Building contractor: Capaldi, H&E/Qualitel + SOCOTEC, piloting of construction site + landscapers, Agency PÉNA
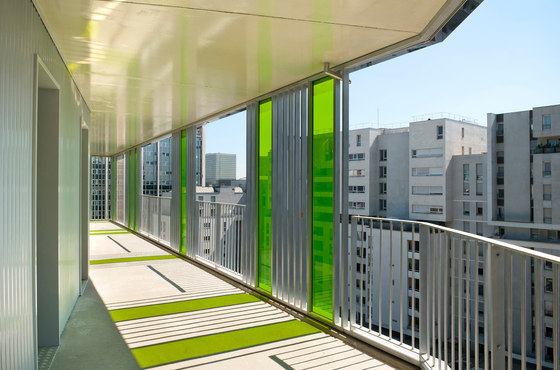
Fotógrafo: Sergio Grazia
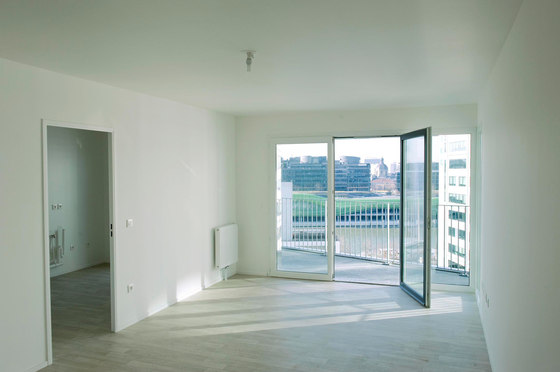
Fotógrafo: Sergio Grazia
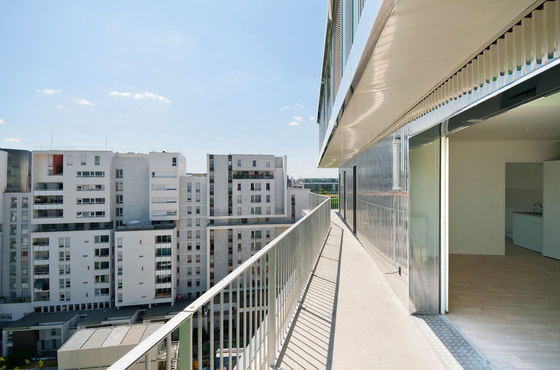
Fotógrafo: Sergio Grazia
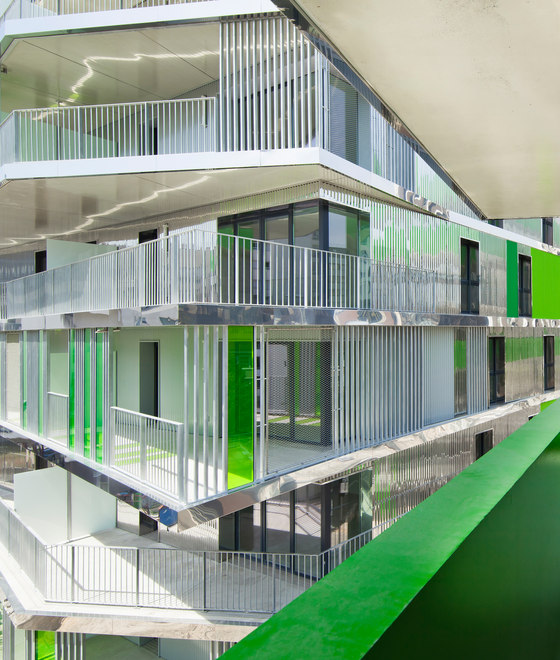
Fotógrafo: Sergio Grazia
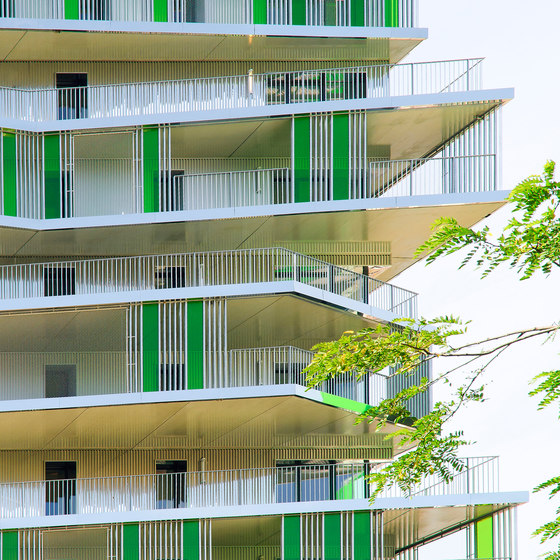
Fotógrafo: Sergio Grazia
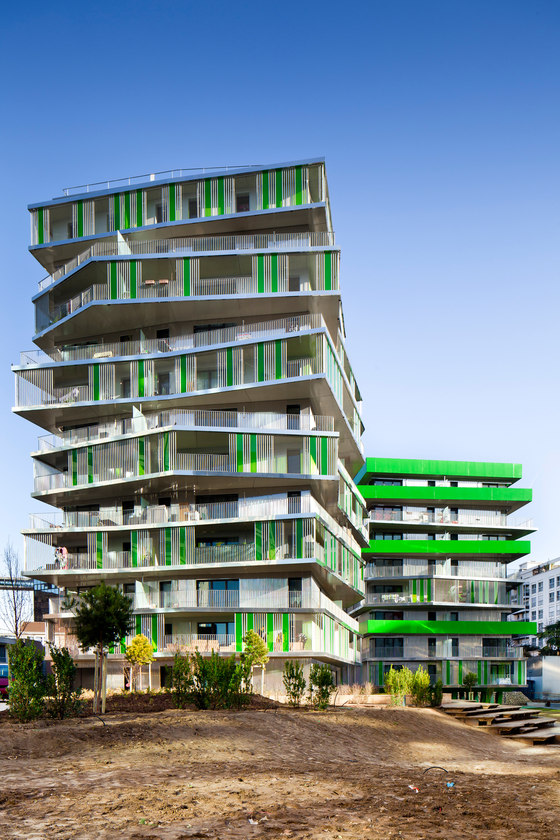
Fotógrafo: Sergio Grazia
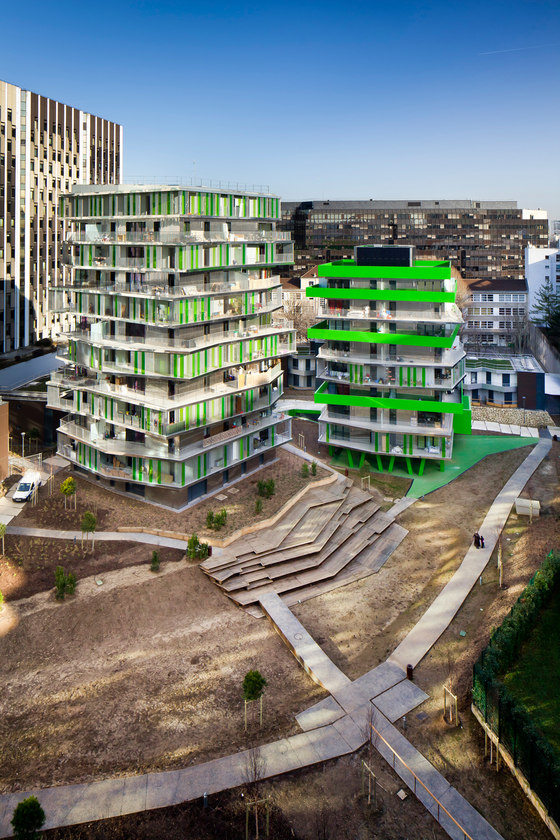
Fotógrafo: Sergio Grazia









