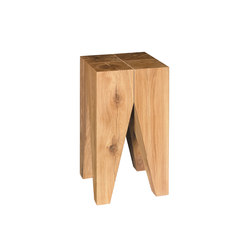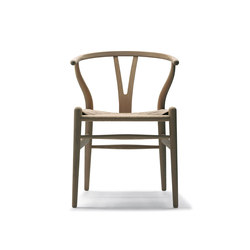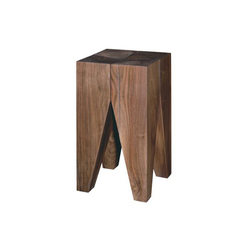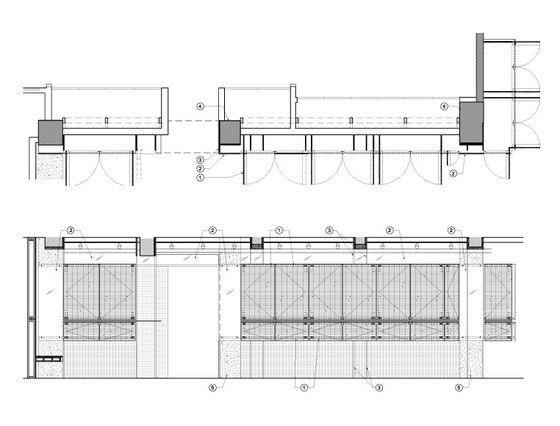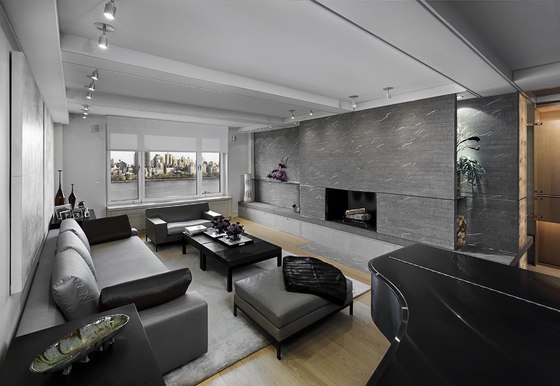
Fotógrafo: Jack M Kucy
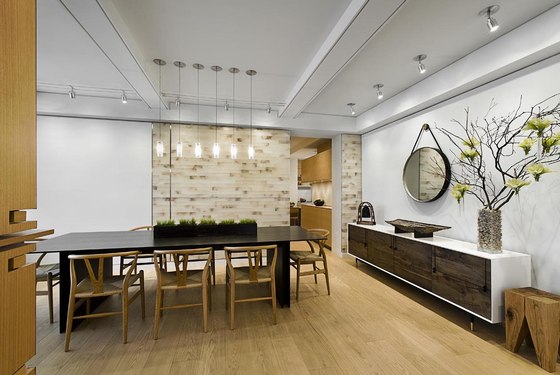
Fotógrafo: Jack M Kucy
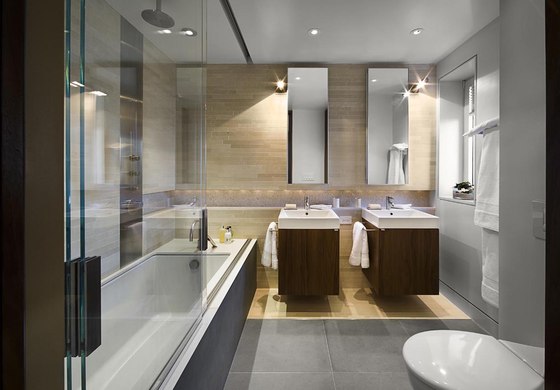
Fotógrafo: Jack M Kucy
322 Central Park West, New York, NY is a renovation of an existing pre-war residence for a family with three children between the ages of 6 and 11 years. Formerly owned by a well known actress, the new owners requested a complete gut renovation. They had three main requirements – create a more open environment, provide plenty of storage accessible from the entry gallery, and designate a location that can be separated acoustically for the children to practice musical instruments. Aesthetically, the owners liked modern design, but were averse to a sterile white environment.
Our design focused on developing an entry gallery that was special as an architecturally featured space, and establishing a visual vocabulary connecting the communal spaces. A variety of techniques were used to alleviate the oppressive quality of the existing entry space. By lifting the entry gallery casework off the floor, and creating a light cove above, we were able to somewhat dissolve the solidity of the storage wall, implying additional space beyond.
Detail was critical in attempting to achieve our goal of a modern but crafted interior. Custom wood cabinetry makes up much of the entry gallery’s south wall, with etched glass panels punctuating the building columns, accentuating the offset structural system of the building. Ceiling bays and beams are flanked with wood panels. Lighting tracks were recessed in ceilings or beams in an attempt to maintain original ceiling heights. A large exposed wood sliding door with insulated glass aligns with a backlit alabaster panel adjacent to the stone firewood niche.
SLR Design
Architecture / Planning / Interiors
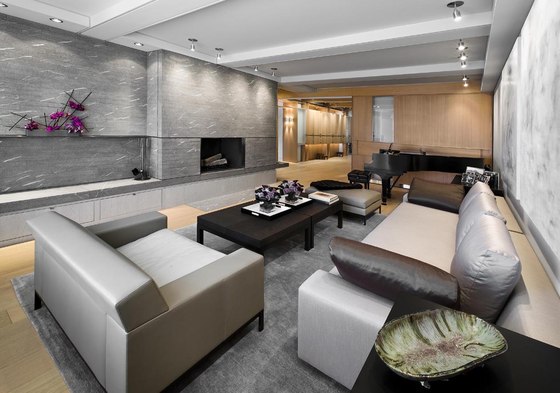
Fotógrafo: Jack M Kucy
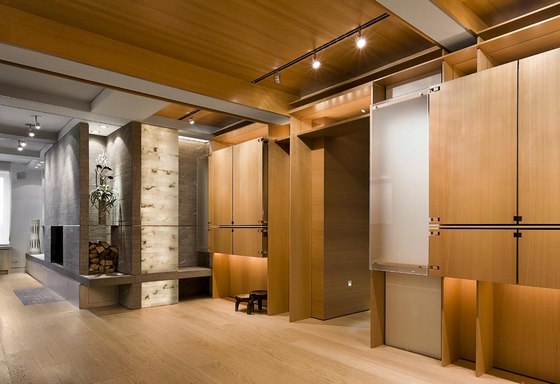
Fotógrafo: Jack M Kucy
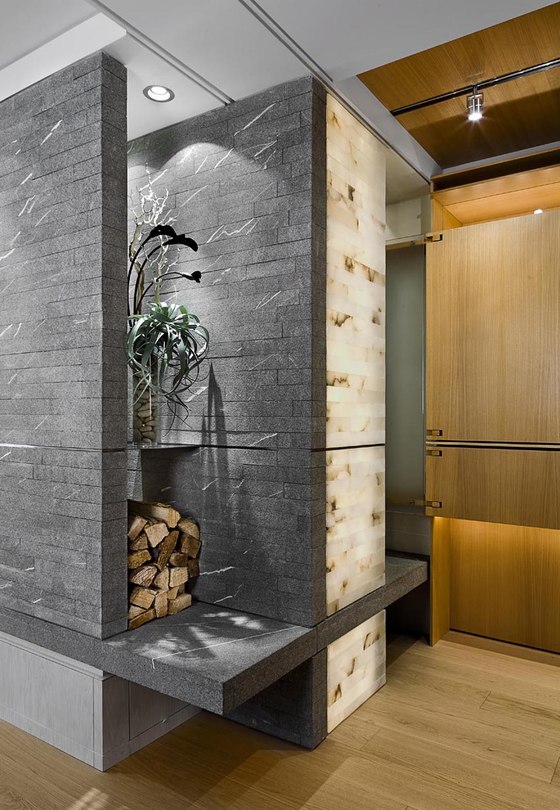
Fotógrafo: Jack M Kucy
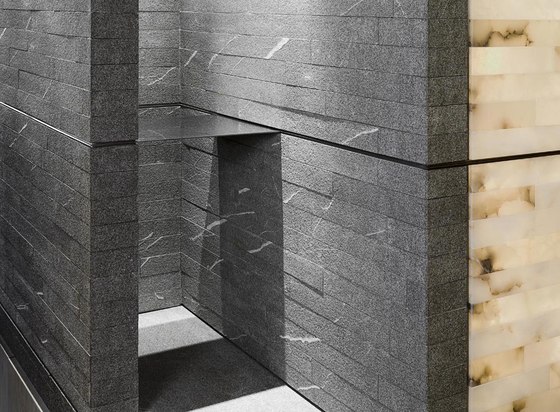
Fotógrafo: Jack M Kucy
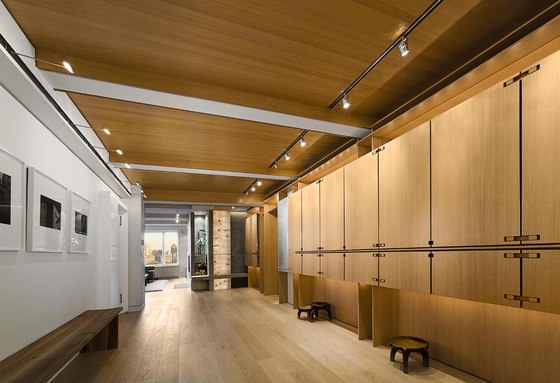
Fotógrafo: Jack M Kucy
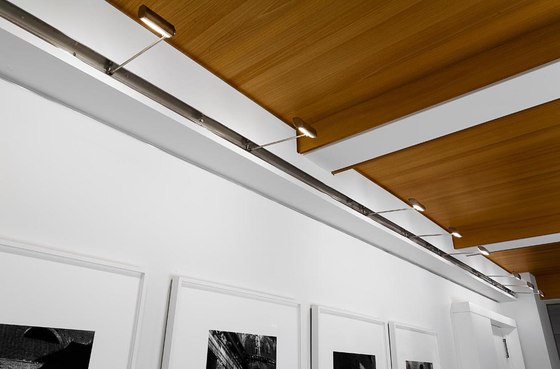
Fotógrafo: Jack M Kucy
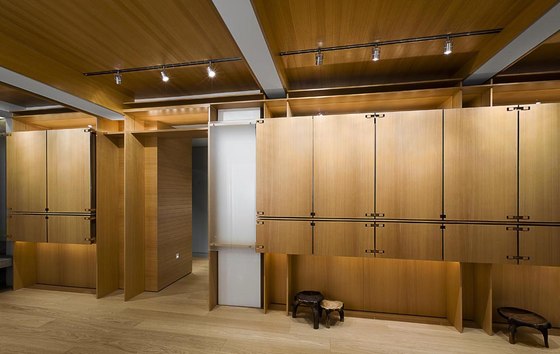
Fotógrafo: Jack M Kucy
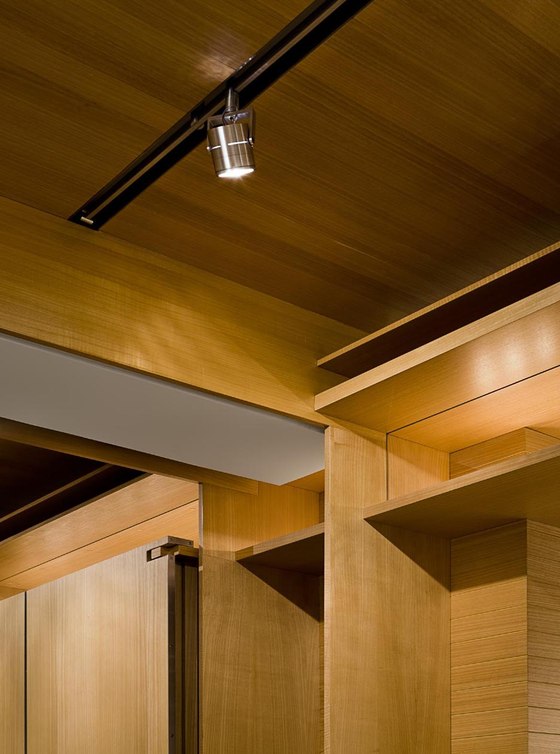
Fotógrafo: Jack M Kucy
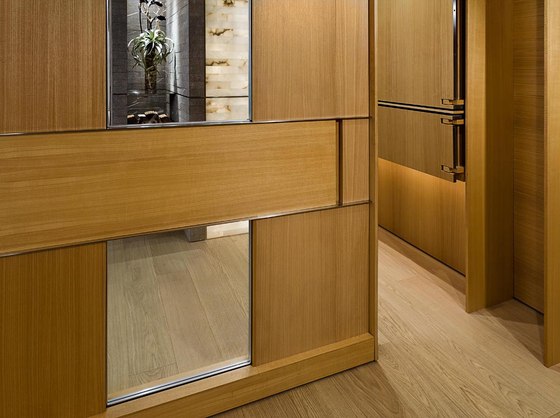
Fotógrafo: Jack M Kucy
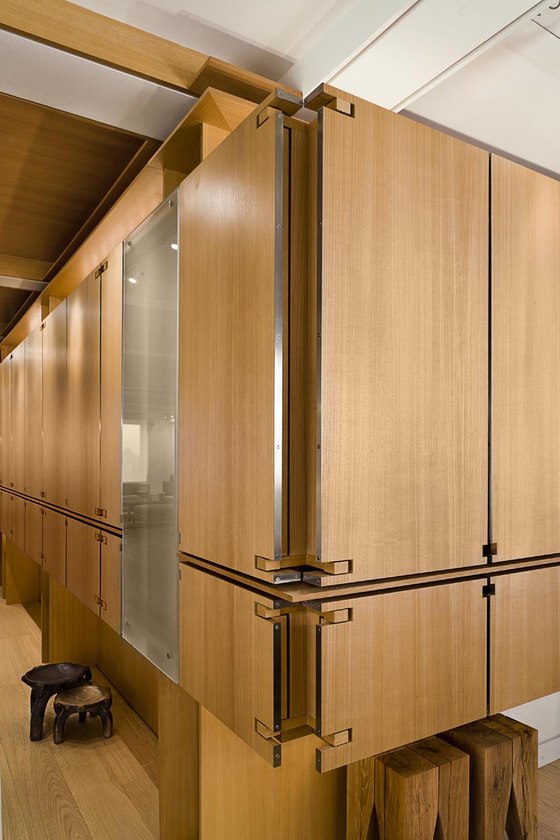
Fotógrafo: Jack M Kucy


