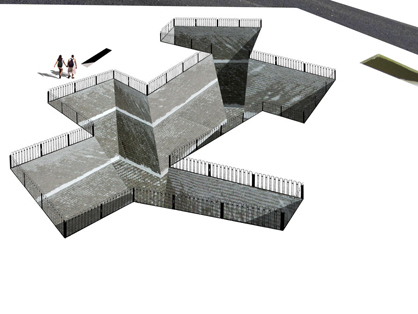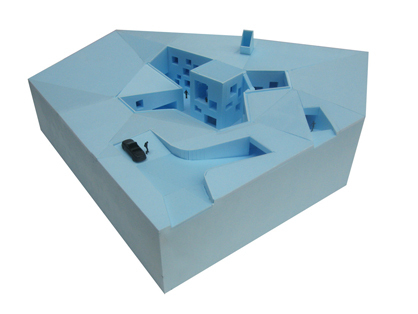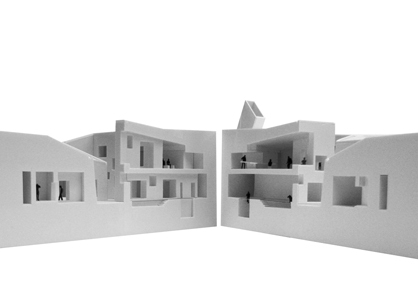ORDOS 100 #34
Text von Architonic
Schweiz
10.04.09
The program: a house. Our concept: universal need for shelter. Solution: a void.
Design strategy
In Ordos, a desert is turned into a prosperous cityscape. In this reclaimed territory with a hostile climate we are asked to intervene. The program: a house. Our concept: universal need for shelter. Solution: a void.
In order to protect we extract mass instead of adding it. We create a negative, abstract space. This emptiness is the generator of an inverted house which organises itself in a pentagonal loop.
Hidden for the elements, the house is its own horizon, reflecting itself encircling a sky-well void. In doing this, it creates strong horizontal relations in between the different functions and the imaginative vertical axis. This axis is swallowing the zenith sky with all its varieties and subtle changes (daytime and seasonal).
The house, when seen from the street, is reduced to a thin signal; it is a scar in the landscape. What is visible are mere indications of a cultivated structure. No building is blocking the sight through the transparent garden. Our plot becomes visually part of the greenbelt. A fence indicates the intention of creating a private space, which is ephemeral upon the landscape, yet solid and strong underneath.
The dwelling acquires its identity from its internal space rather than from its external design.
Architects: NU architectuuratelier
Location: Ordos, Inner Mongolia, China
Design year: 2008
Construction year: 2009-2010
Curator: Ai Weiwei, Beijing, China
Client: Jiang Yuan Water Engineering Ltd, Inner Mongolia, China
Constructed Area: 1,000 sqm aprox





