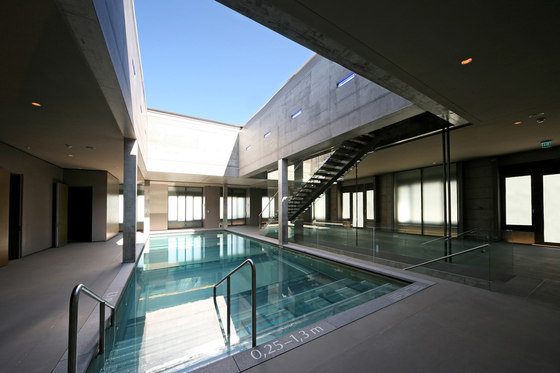
Fotograf: Robert Narr
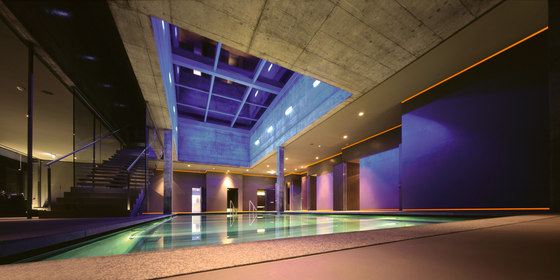
Fotograf: Robert Narr
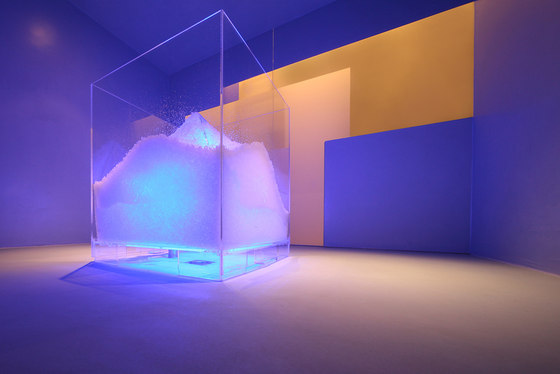
Fotograf: Robert Narr
The building’s architectural center is a swimming pool with a transparent floor. Embedded between skylight and cascade it appears as a floating water crystal. It filters and transports daylight into the spaces beneath.
Very different uses, such as fitness, massage, rassoul, steam bath and ice room need appropriate illumination. The lighting concept creates spaces of high quality, supporting the motivation in training and relaxation in wellness, to reinforce a sympathetic reception.
In the evening hours the pool appears filled with artificial light. Because of its transparent floor, common swimming pool lighting could not be applied. Any kind of glare was to be avoided in the floors underneath. Custom-made underwater fixtures equipped with LEDs and narrow beam lenses light up the opposite side of the pool and create the impression of a light-filled swimming pool.
Downlights with a colour temperature of 3000K illuminate the surrounding areas and create a clear contrast to the skylight which is completely lit in a dark midnight blue.
In the first and third floor ceiling recessed luminaires equipped with diffusion filters and reflector grids provide an even general lighting level without glaring any sportsmen. The emphasis is on the middle of the room, particularly on rooms items.
The spaces on the second floor are resolved visually and create an opening to the sky. The indirect light diffusely illuminates the ceilings. Embedded in acoustic panels or on cupboards of the changing rooms, luminaires are integrated into the architecture and the furniture. Light strips above the mirrors are additionally equipped with a direct light component.
Gloss levels of all surfaces are adjusted to support the desired atmosphere in each room. The light is scattered softly, hard light effects are avoided. The lighting of the entire system is operated by a DALI-system including daylight sensors, controllable via touch panels.
Architect: damir masek dipl. arch. eth/sia
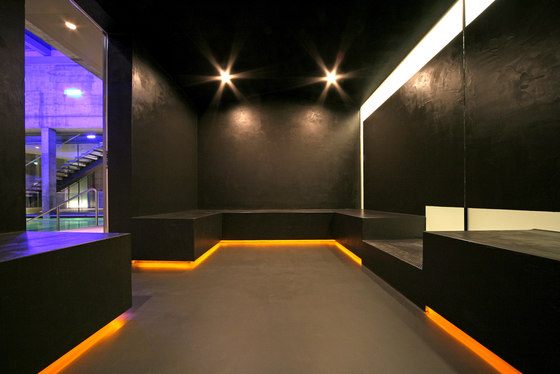
Fotograf: Robert Narr
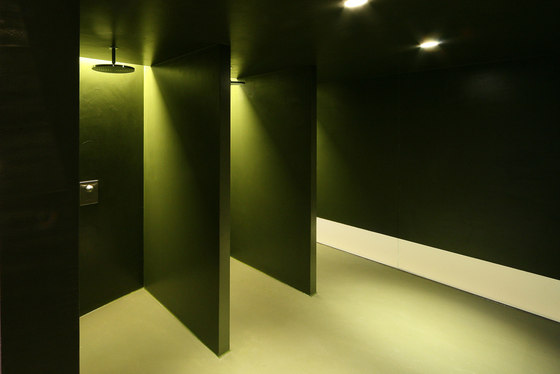
Fotograf: Robert Narr
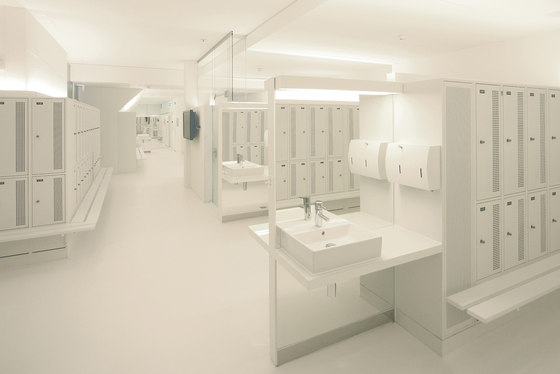
Fotograf: Robert Narr







