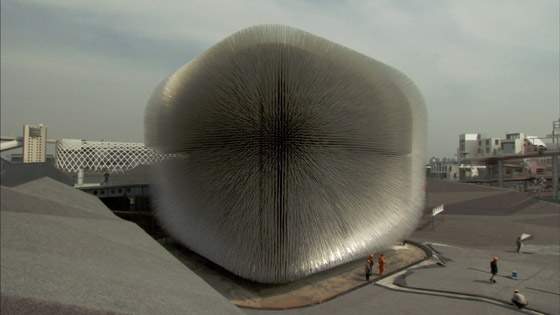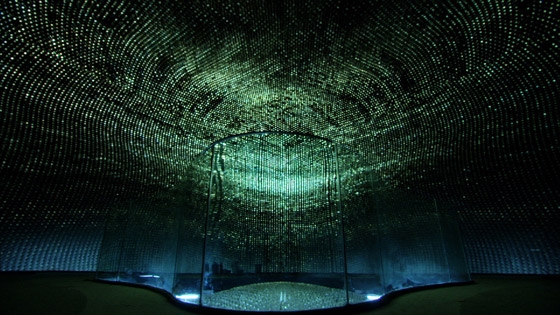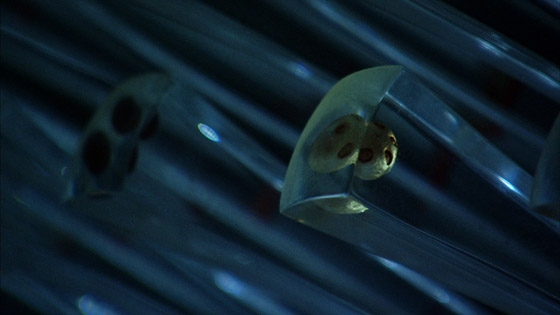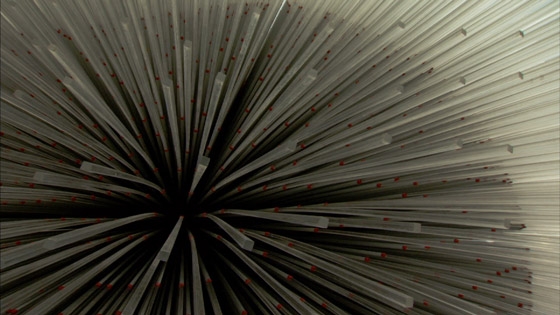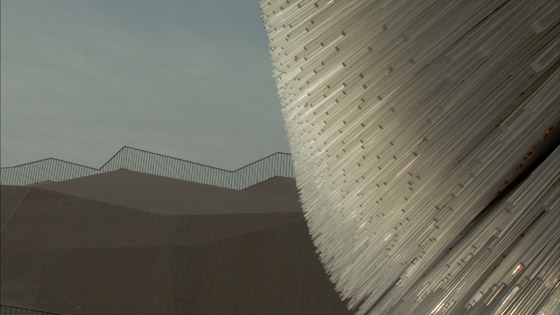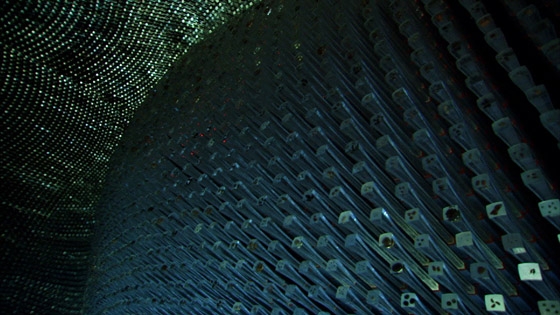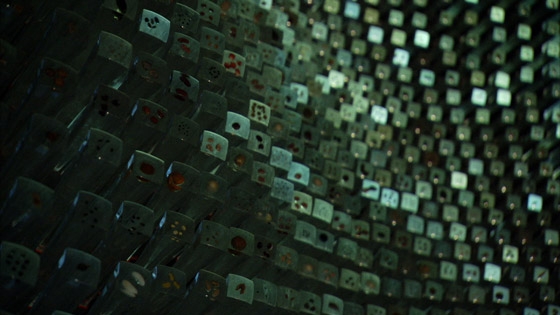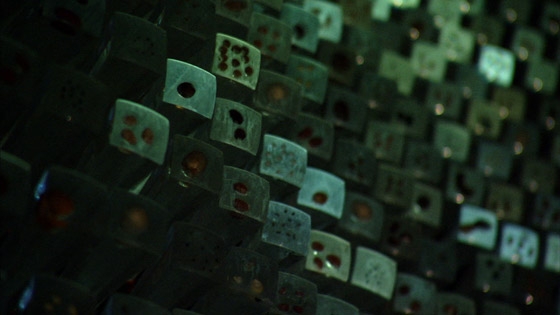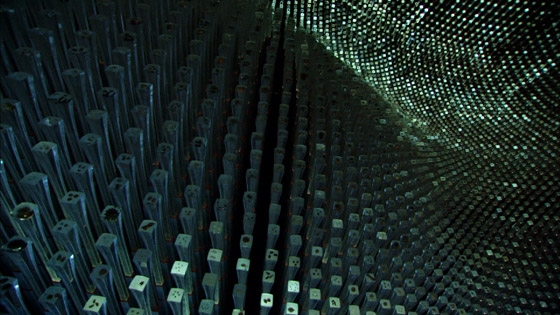The UK Pavilion at the 2010 Shanghai Expo expresses British creativity and environmental engagement at the biggest event of its kind since the Expo phenomenon began in 1851 with the Great Exhibition at London's Crystal Palace. Since then, there have been more than 50 Expos – which have also been known as World’s Fairs or World Expositions – and the most spectacular have included those at Chicago in 1893 and Paris in 1900. The latter attracted 50m visitors, a record at the time, setting an early benchmark for a country’s portrayal of innovation and progress. Held under the auspices of the Bureau International des Expositions, the Shanghai Expo will be the largest the world has ever seen. Staged on a 5.28km2 city centre site beside the Huangpu River, it features pavilions representing the ideas and cultural and commercial ambitions of more than 200 countries and international organisations. Visitor numbers are expected to reach a record 70m during the six month event, which runs from May 1 to October 31.
The UK Pavilion has been designed by Heatherwick Studio. Led by the internationallyacclaimed Thomas Heatherwick, his design team won the Foreign & Commonwealth Office (FCO) commission to create the Pavilion following a competition that attracted a shortlist of ambitious architectural proposals from other teams led by Zaha Hadid Architects, John McAslan + Partners, Marks Barfield Architects, Avery Associates, and DRAW Architects with dcmstudios. Heatherwick Studio’s initial design strategy for the UK Pavilion established three aims to meet the FCO’s key expectation that the pavilion should become one of the five most popular attractions at the Expo. The first aim was to design a pavilion whose architecture was a direct manifestation of what it was exhibiting. The second idea was to ensure a significant area of open public space around it so visitors could relax and choose either to enter the pavilion building, or see it clearly from a calm, non-queuing vantage point. And thirdly, it would be unique among the hundreds of other competing pavilions, events and programmes. Heatherwick Studio sought an approach that would engage meaningfully with Shanghai Expo’s theme, Better City, Better Life, and stand out from the anticipated trend for technology driven pavilions, filled with audio-visual content on screens, projections and speakers.
In collaboration with a wider project team, the studio developed the idea of the UK Pavilion exploring the relationship between nature and cities. Rather than creating a conventional advertisement for the UK, this was a subject that could make a real contribution to the Expo’s theme; London is the greenest city of its size in the world, the UK pioneered the world’s first ever public park and the world’s first major botanical institution, the Royal Botanic Gardens at Kew. From here came Heatherwick’s idea of involving Kew Gardens’ Millennium Seedbank whose mission is to collect the seeds of 25% of the world’s plant species by 2020. The design process evolved to produce two interlinked and experiential elements: an architecturally iconic Seed Cathedral, and a multi-layered landscape treatment of the 6,000m2 site.
The Seed Cathedral sits in the centre of the UK Pavilion’s site, 20 metres in height, formed from 60,000 slender transparent fibre optic rods, each 7.5 metres long and each encasing one or more seeds at its tip. During the day, they draw daylight inwards to illuminate the interior. At night, light sources inside each rod allow the whole structure to glow. As the wind moves past, the building and its optic “hairs” gently move to create a dynamic effect. Heatherwick previously experimented with texture and architecture at a much smaller scale with his Sitooterie projects. The Seed Cathedral is the ultimate development of this. Inside the darkened inner sanctum of the Seed Cathedral, the tips of the fibre optic filaments form an apparently hovering galaxy of slim vitrines containing a vast array of embedded seeds. The seeds have been sourced from China's Kunming Institute of Botany, a partner in Kew Royal Botanic Gardens’ Millennium Seed Bank Project. Visitors will pass through this tranquil, contemplative space, surrounded by the tens of thousands of points of light illuminating the seeds.
These fibre optic filaments are particularly responsive to external light conditions so that the unseen movement of clouds above the Seed Cathedral are experienced internally as a fluctuating luminosity. The studio's intention is to create an atmosphere of reverence around this formidable collection of the world’s botanical resources; a moment of personal introspection in a powerful silent space. The Seed Cathedral is made from a steel and timber composite structure pierced by 60,000 fibre optic filaments, 20mm square in section, which pass through aluminium sleeves. The holes in the 1 metre thick wood diaphragm structure forming the visitor space inside the Seed Cathedral were drilled with great geometric accuracy to ensure precise placement of the aluminium sleeves through which the optic fibre filaments are inserted. This was achieved using 3D computer modelling data, fed into a computer controlled milling machine. This accuracy ensures that the Seed Cathedral’s fibre optic array creates an apparent halo around the high structure, with the fibre optic filaments rippling and changing texture and reflectivity in the gentlest wind. The wavering external surfaces of the Seed Cathedral form a delicate connection between the ground and the sky. Among the Expo’s sea of hard surfaces, the Seed Cathedral’s surrounding landscape is conceived to act as a continuation of the building’s texture. A special artificial grass surface has been uniquely developed to act as a welcoming and restful public space for Expo visitors. Beneath the Seed Cathedral and the landscaped surface area is a canopied and naturally ventilated entrance and exit sequence for the Seed Cathedral. This circulation zone, running along three edges of the site, contains a narrative of three innovative environmental installations designed by London-based design studio, Troika. They are: Green City, Open City, and Living City.
Below the circulation zone is a further layer of spaces which can be used for cultural and commercial events hosted by the Foreign and Commonwealth Office and is available to hire by other organisations throughout the duration of the Expo. The creation of the extraordinary and complex Seed Cathedral structure and the landscape architecture was achieved through close collaboration between construction managers Mace, lead engineers Adams Kara Taylor, services engineers Atelier Ten and highly skilled Chinese engineers and contractors. In order to reduce unnecessary transportation, 75% of the materials for the UK Pavilion have been sourced from within a radius of 300km around Shanghai. It is also the British government’s intention that most of the materials of the UK Pavilion will be reused or recycled at the end of the Expo. The UK Foreign & Commonwealth Office believe that the Seed Cathedral and UK Pavilion site will prove to be one of the Shanghai Expo’s star attractions. Even before the start of the Shanghai Expo, that belief already has some substance; ever since Heatherwick Studio’s design was first publicised in Shanghai in 2009, along with the scores of other national pavilion designs, it has been consistently ranked in the top five in terms of public popularity, and the Seed Cathedral has already been nick-named Pu Gong Ying, translated as 'The Dandelion' by the Chinese public. After the Expo just as dandelion seeds are blown away and disperse on the breeze, the Seed Cathedral’s 60,000 optic hairs, each one containing the huge potential of life, will be distributed across China and the UK to hundreds of schools as a special legacy of the UK Pavilion at the 2010 Shanghai Expo.
Foreign & Commonwealth Office
Lead Designer: Heatherwick Studio
Project team: Thomas Heatherwick, Katerina
Dionysopoulou, Robert Wilson, Peter Ayres,
Stuart Wood, Ingrid Hu, Jaroslav Hulin, Chiara
Ferrari and Ramona Becker
Project Manager: Mace Group
Mace Group provides the full range of consultancy and construction services to clients in the UK and overseas. The company's reputation and project portfolio reads like a roll call of iconic achievements; the BA London Eye, the London Bridge Shard, Terminal 5 at Heathrow, the GLA building. As one third of the CLM Delivery Partner, the consortium delivering London 2012, Mace is also working for a great sporting future for the city with regeneration projects that will improve east London for years to come.
Structural Engineer: Adams Kara Taylor
Adams Kara Taylor is a progressive design led firm of Structural and Civil Engineering Consultants. The experience within the Practice is extensive, covering the commercial, residential, retail, leisure, educational, health and transportation sectors of the market. Our projects our based throughout the UK and other parts of the world, with contract values ranging from £100,000 to over £150 million. Adams Kara Taylor is part of the WYG Group.
Environmental Engineer: Atelier Ten
Atelier Ten are building services engineers and environmental design consultants committed to the application of low-energy and sustainable design within the built environment. Founded in 1990, Atelier Ten deliver build solutions based on the cornerstones of sustainability, environmental integrity and economic viability. Significantly, Atelier Ten take a wider role in the design process than traditional Building Services Engineers and work with the design team to integrate environmental moderation and control into the fabric of the building as well as providing efficient and well-integrated building services systems.
Safe
Safe Consulting Ltd. (Ramboll Safe fire engineering from 2010) is a fire and risk engineering consultancy working closely with clients to provide the key objectives of reducing risk, enhancing safety and adding value on projects for the complete life cycle of a building, from conception to completion. Safety and compliance aspects are rigorously assessed, coherent strategies developed and detailed designs provided, ensuring construction projects, property portfolios and industrial installations achieve optimum safety at minimum costs to the client. Having worked on over 2000 projects worldwide, the team has a depth of experience that will complement any business or design team in their endeavour to enhance value, safety and quality within their given field.
Troika
Troika is a London based art and design practice founded by Conny Freyer, Eva Rucki and Sebastien Noel. With backgrounds in graphic and communication, art, product design and engineering, Troika's approach focuses on merging the arts and design disciplines, and is born out of a love for simplicity, playfulness, and an essential desire for provocation. Since establishing the studio in 2003 Troika's work has been exhibited at the Victoria & Albert Museum London, the Science Museum London, Tate Britain, at the British Council touring show in China at Guangzhou, Shanghai and Beijing, and in 2008 at the MoMA in New York. Troika's work is represented in the permanent collections of the British Council, Victoria and Albert Museum and the Museum Of Modern Art New York. Troika has authored two books to date: Digital by Design, Thames and Hudson, 2008; Moscow Style, Booth - Clibborn Editions, 2005. In 2009, Troika won the D&AD Yellow Pencil for their digital sculpture 'Cloud' in London Heathrow Terminal 5. Troika has been commissioned to design 3 walkway installations of the UK Pavilion for the Shanghai Expo. In addition Troika is currently working on a series of large-scale permanent installations in Canada, Singapore and the United Kingdom.
Kew
The Royal Botanic Gardens, Kew is a world famous scientific organisation, internationally respected for its outstanding living collection of plants and world-class Herbarium as well as its scientific expertise in plant diversity, conservation and sustainable development in the UK and around the world. Kew Gardens is a major international visitor attraction. Its landscaped 132 hectares and RBG Kew’s country estate, Wakehurst Place, attract nearly 2 million visitors every year. Kew was made a UNESCO World Heritage Site in July 2003 and celebrates its 250th anniversary in 2009. Wakehurst Place is home to Kew’s Millennium Seed Bank, the largest wild plant seed bank in the world. By 2010, RBG Kew and its partners will have collected and conserved seed from 10 per cent of the world's wild flowering plant species (c.30, 000 species). The aim is to conserve 25% by 2020 and funds are being actively sought in order to continue this vital work.
