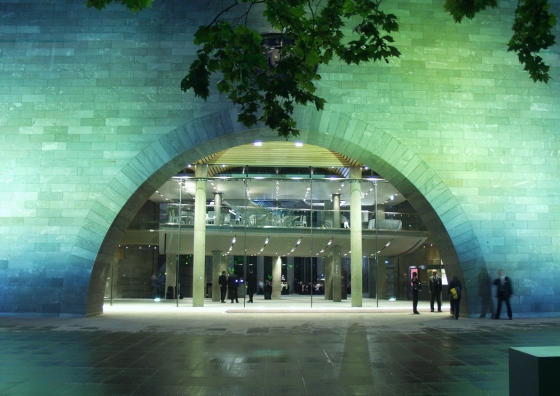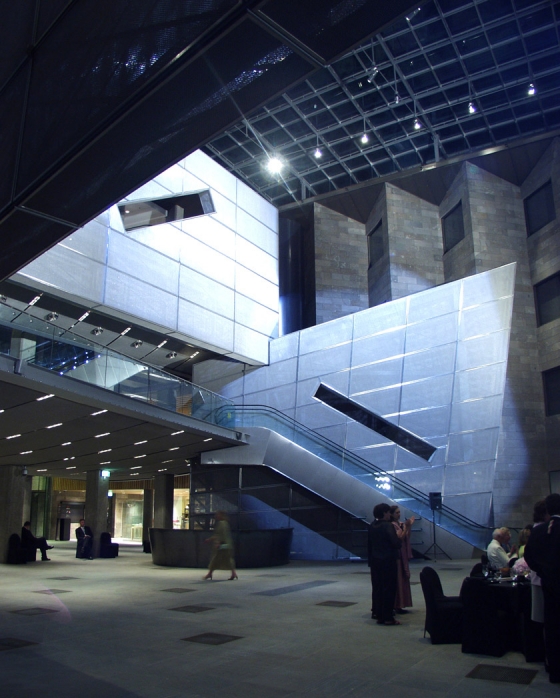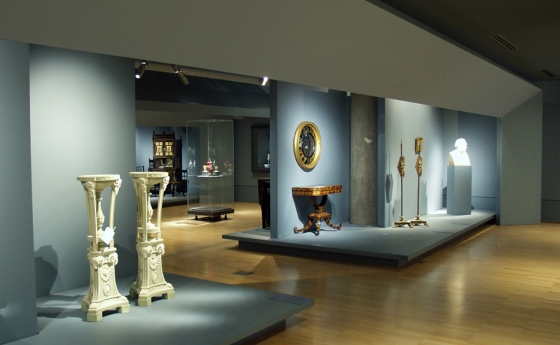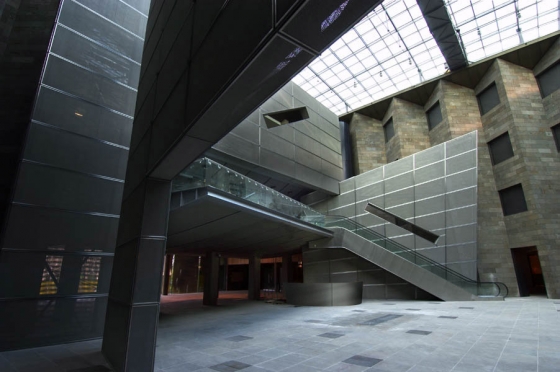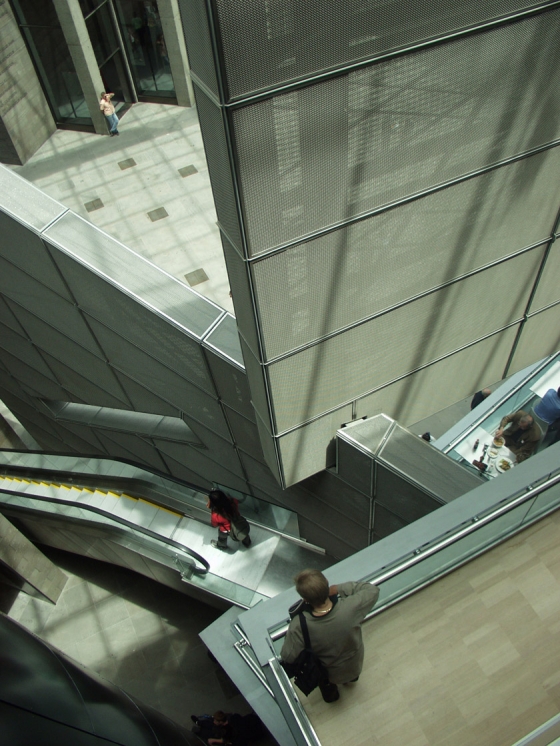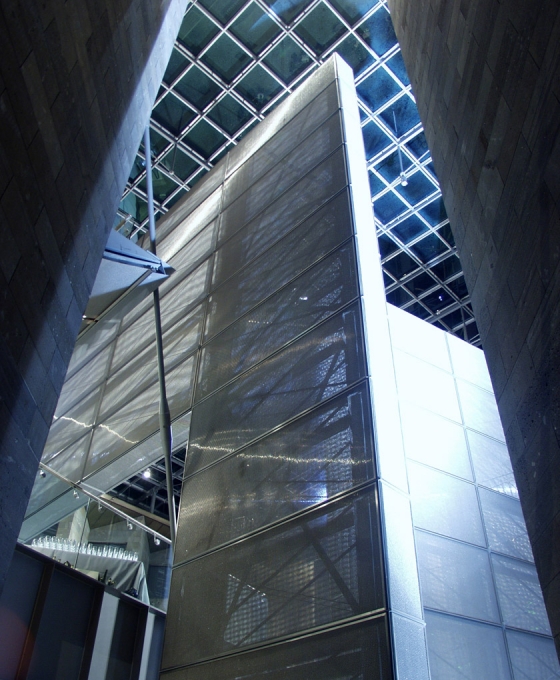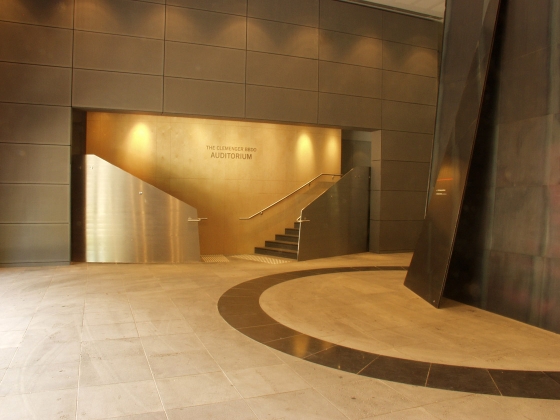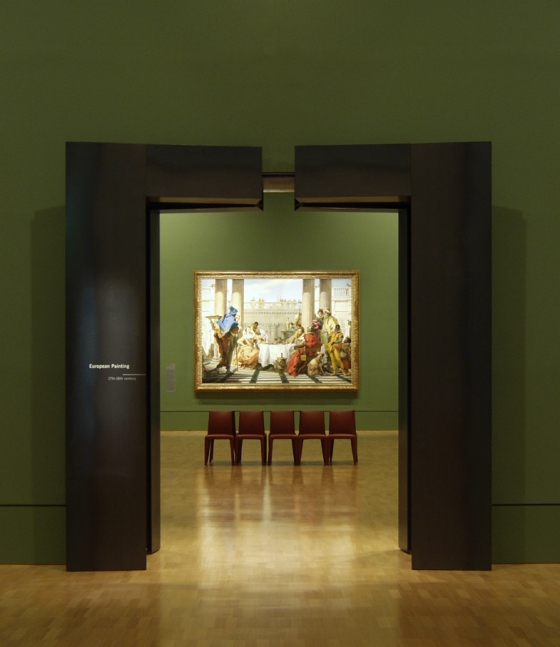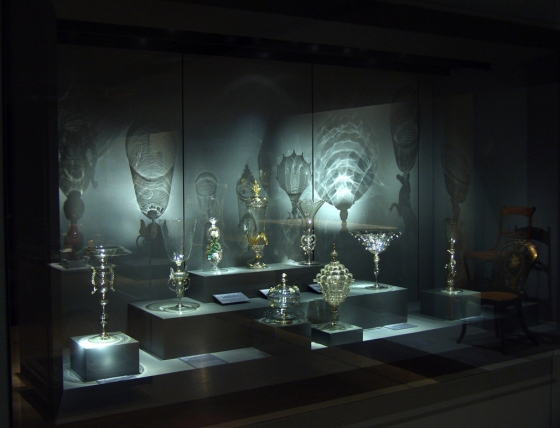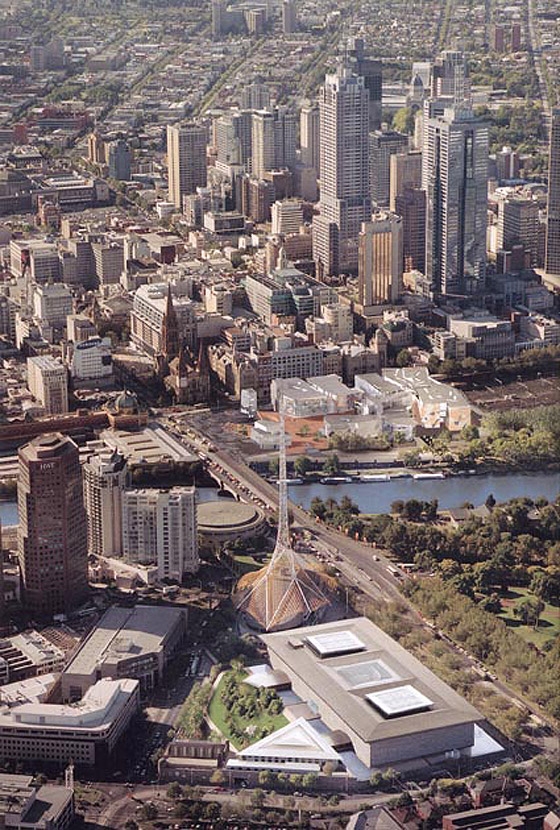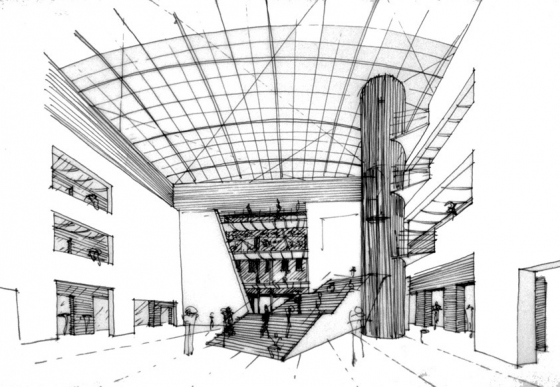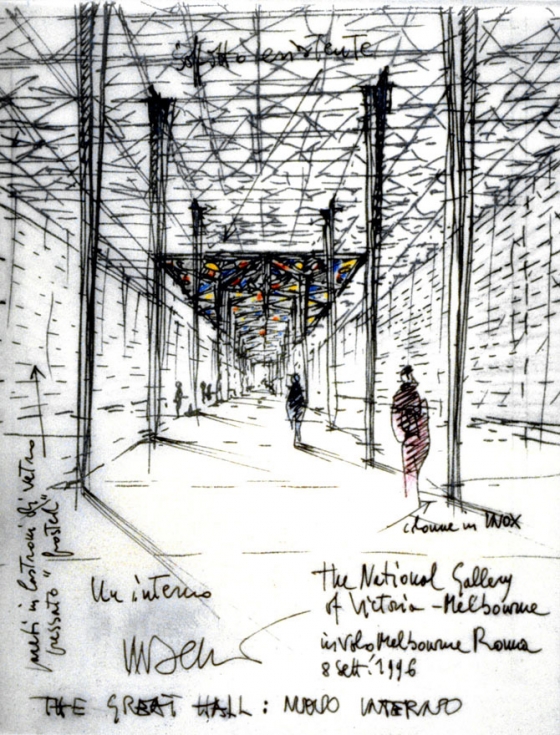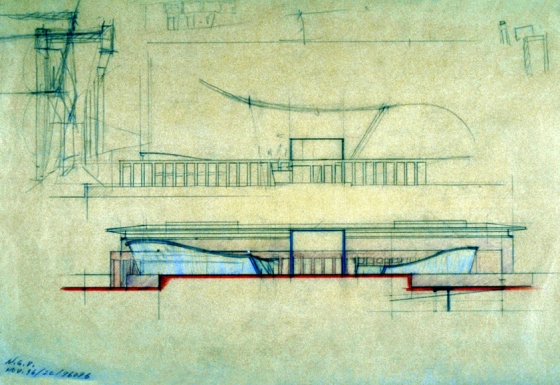The Gallery was enlarged and completely redesigned, leaving the external architecture untouched. This enormous task began in 1996 after an invitation-only international competition, which was won by Mario Bellini in association with Metier 3. Bellini’s submission competed against those by some of the best architects in the world, including Arata Isozaki, D.C.M.- Gae Aulenti, and Pei Cobb Freed.
“After seven long years of studies, discussions and work,” says Mario Bellini, “the winning idea was that of returning this great monument to the citizens of Melbourne absolutely intact in its role as urban symbol, yet, simultaneously, radically rethought and transformed in its role as a museum.
From the entrance, the reception area, the breadth of facilities available, the circulation, the sequence of exhibition themes, the reinvention and doubling of the space and on to the evocative three central courtyards, the overall atmosphere, the signposting, materials, colours, lighting, exquisite exhibition cases … there is little to recall the original municipal institution and everything will speak a new language which takes into account the increasingly sophisticated needs and sensibilities of today’s museum and gallery visitors.”
The National Gallery of Victoria can perhaps be perceived as a symbol of that which is “made in Italy”, on a continent on the other side of the world. This project from Mario Bellini Associates forges this link and will, through art and culture, maintain it between Milan and Melbourne, and between Italy and Australia.
From December 2003 onwards, the Gallery, itself a work of art, will once again exhibit the works of great artists. Among these will be some Italian masterpieces, including Tiepolo’s Banquet of Cleopatra, one of the most significant and popular works in the NGV.
The project involves 30 exhibition rooms devoted to the permanent collection displaying international works ranging from Egyptian, Greek, Roman and Asian to contemporary art, It includes a comprehensive collection of decorative arts, as well as a significant collection of works on paper. Three large spaces are devoted to the display of temporary exhibitions. The new development incorporates a new foyer and large orientation space, halls for performances and conferences capable of holding 500 people, café for 250 visitors, a spacious shop, education facilities and collection study areas. This revitalized institution has been designed and built to cater to many thousands of visitors a year.
The exhibition spaces are laid out in sequences which reveal continuous variations in proportion, size and colour. This is intended to enhance the display of the NGV’s internationally significant art collection. Bellini also designed a suite of display fittings and cases (335), thus reinforcing the specific aesthetic and museological criteria developed for the building.
Mario Bellini is recognized internationally for projects such as: the expansion of the Milan Trade Fair; the new Cultural Centre for the City of Turin; the Villa Erba Exhibition and Congress Centre in Cernobbio on Lake Como; the Tokyo Design Centre in Japan; the Natuzzi Headquarters in the U.S.; as well as the design of many memorable exhibitions including The Renaissance from Brunelleschi to Michelangelo: The Representation of Architecture for Palazzo Grassi in Venice and The Triumphs of the Baroque at the Stupinigi Hunting Lodge, inTurin.
