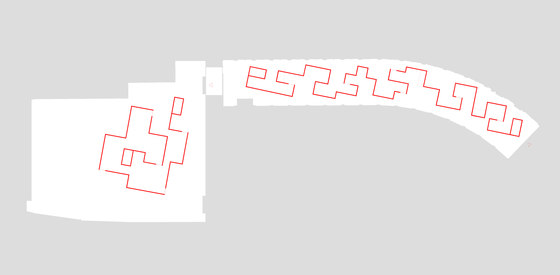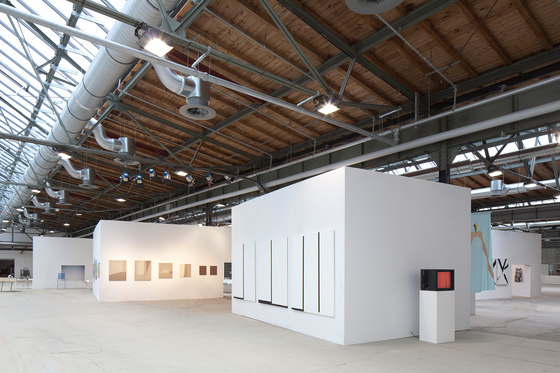
Fotograf: Adrian Sauer
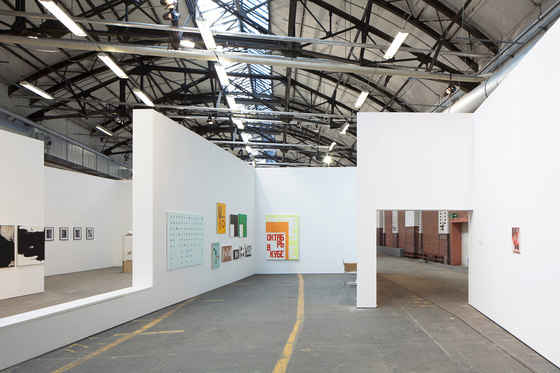
Fotograf: Adrian Sauer
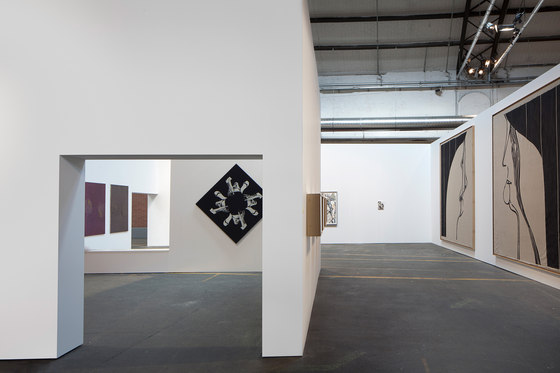
Fotograf: Adrian Sauer
Exhibition Architecture
For the Art Contemporary 2011 there has been developed a specific exhibition architecture in the halls of the former Post Office Station in Berlin.
The particular challenge was to create a balance between the functional requirements of an art fair and the museum presentation of the artwork of more than 100 artists.
Configuration
The meander exhibition wall of 500 m length and 4 m height enables different pathways.
The particular positions can be developed directly or en suite in connected courses.
The wall reacts to the different geometries of the existing building and creates differentiated spatiality with multi-layered views.
Spacious Wall
Benches and projection rooms are integrated in the wall. The benches are at the same time a storage for magazines, laptops and clothing and they also prepare familiar conversation situations between the gallery owner and the potential buyer.
The wall depth of 50 cm facilitates the invisible attachment of the wall segments, an invisible integration of all existing pillars and the whole exhibition technique.
Art Berlin Contemporary
JAN ULMER ARCHITECTS
Jan Ulmer, Yinjun Weng
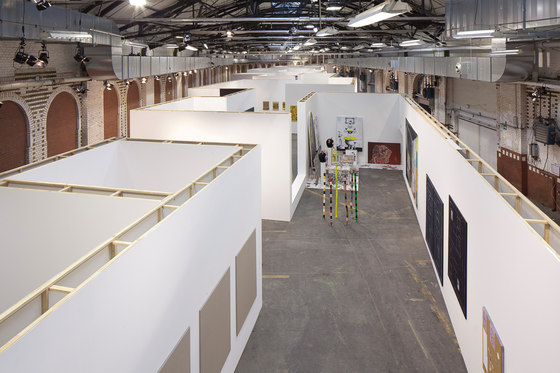
Fotograf: Adrian Sauer
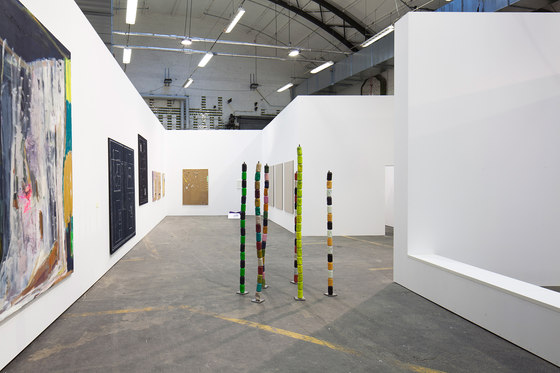
Fotograf: Adrian Sauer
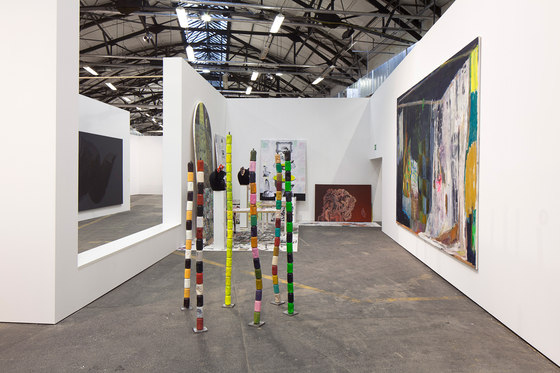
Fotograf: Adrian Sauer
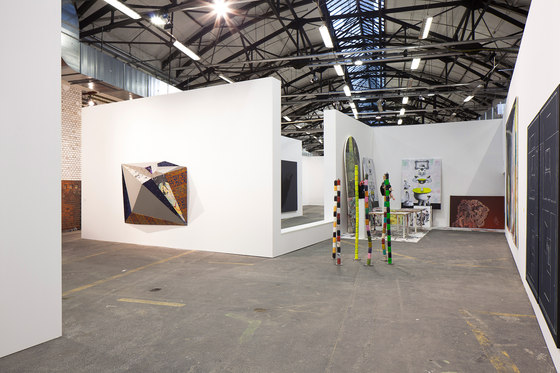
Fotograf: Adrian Sauer
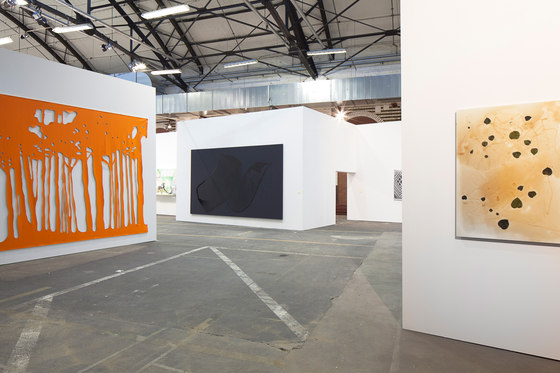
Fotograf: Adrian Sauer
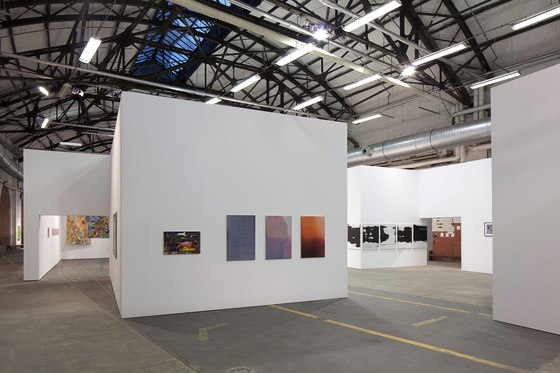
Fotograf: Adrian Sauer
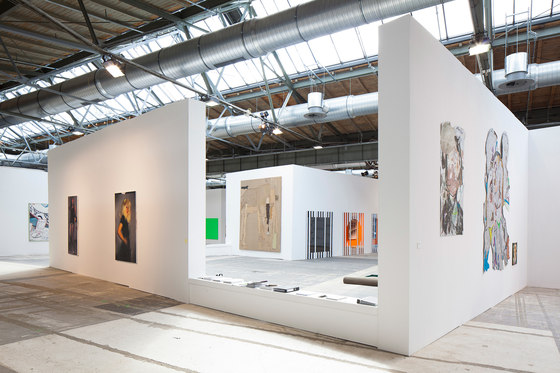
Fotograf: Adrian Sauer
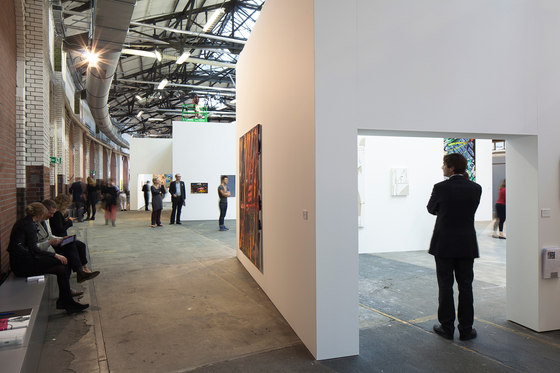
Fotograf: Adrian Sauer
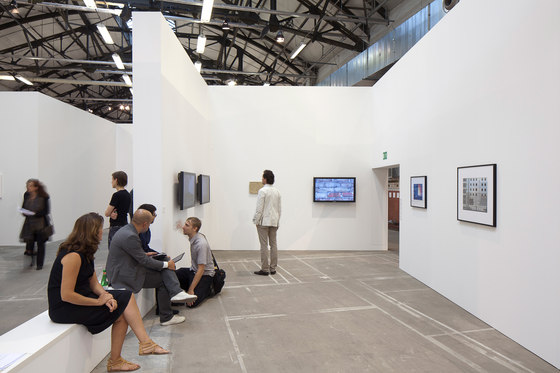
Fotograf: Adrian Sauer












