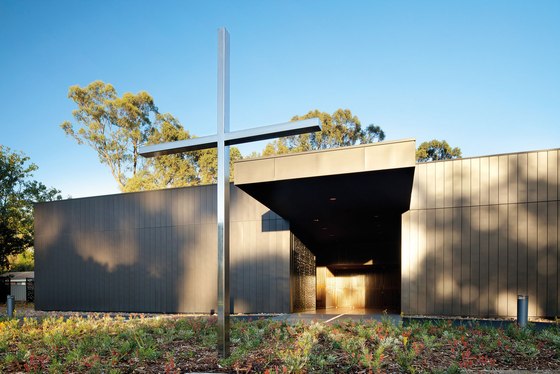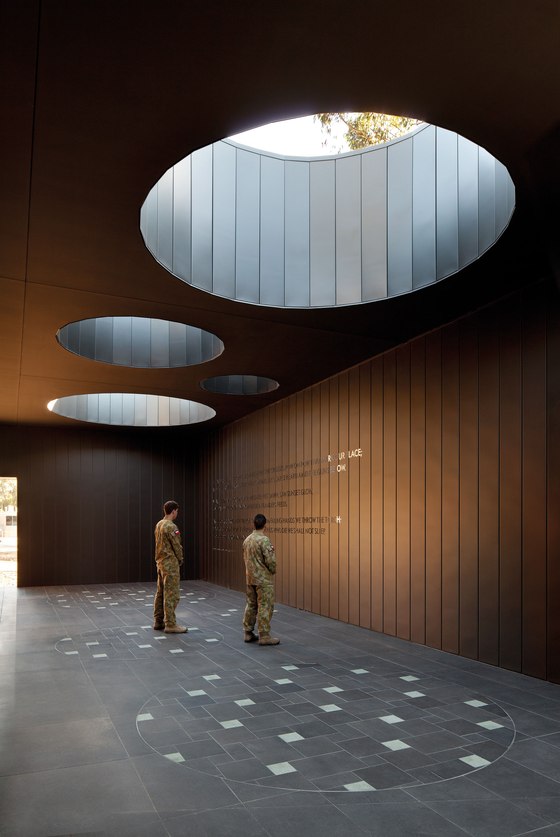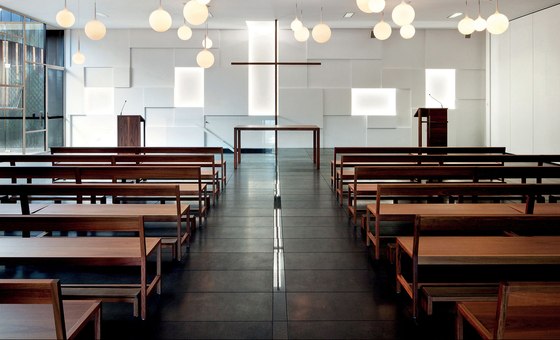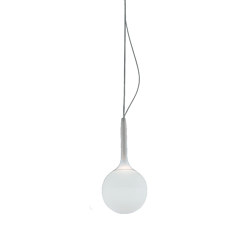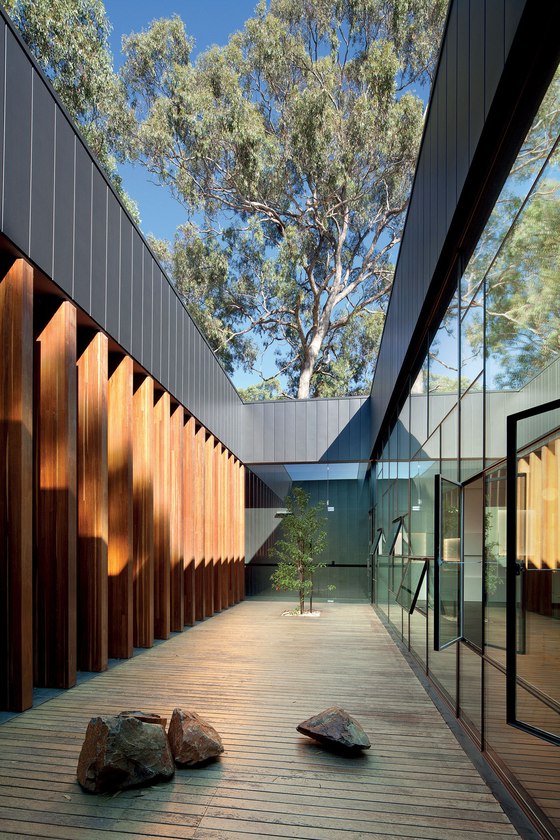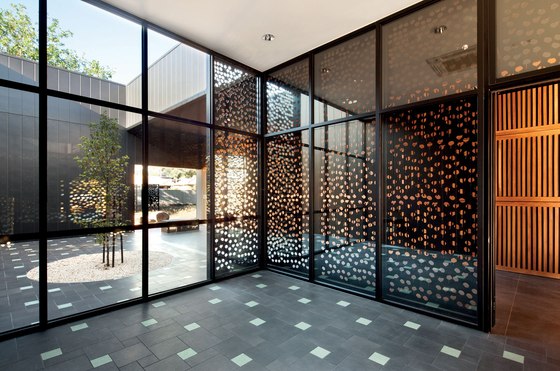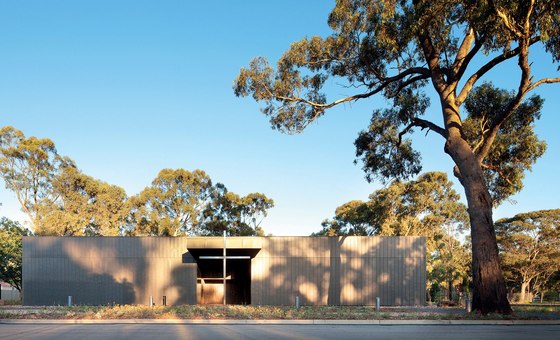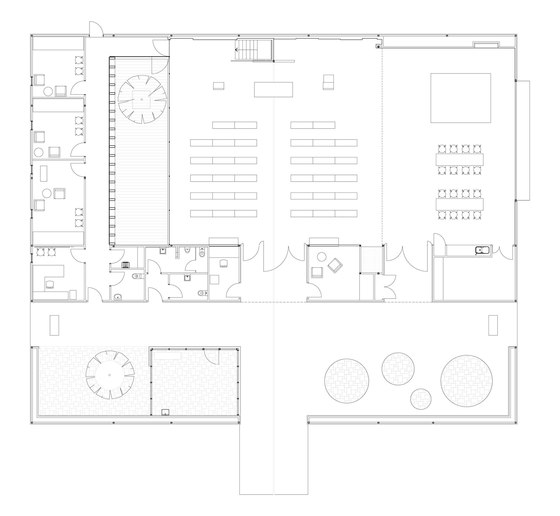Puckapunyal Military Chapel
The Chapel is located within the Puckapunyal Military Base, serving the base community and army personnel. The Chapel is a successful reinterpretation of a place of worship, reflecting the tradition of sacred spaces while meeting a challenging brief of accommodating multiple religious faiths in a sympathetic yet contemporary environment.
The singular use of black zinc as the façade material is juxtaposed by the richness of the interior spaces within. A deliberate blurring of inside and outside occurs. Three internal courtyards are integral to the architecture of the building enabling the multiple religious faiths to be sensitively separated whilst providing views and daylight to each religious space. The building accommodates large public/military gatherings and ceremonies of over 200 people while remaining intimate for individuals and smaller groups. The composition of each space was carefully considered for its use, materiality, tactility, light quality and experiential quality.
A restrained palette of zinc, stone and timber provide a distinct and appropriate character to key public spaces. A timber wall spans the entire building, only revealed as you pass through the black zinc entry. This warm textural wall acts as threshold concealing the Nave and other spaces behind.
With no budget for artwork, poignant symbols of remembrance have been integrated in the architecture. The glazed pavilion prayer room for non Christian faiths is sheathed in an abstract field of poppies. Adjacent the entry a large covered courtyard depicts the 1915 “In Flanders Field” poem on its walls and is dramatized with shafts of light from 3 large round roof openings above.
The Chapel quietly achieves a high level of sustainable outcomes without being explicit in its aesthetic. The result is a series of inspiring spaces that warmly embrace the community and provide a rich and harmonious sanctuary for people of all faiths.
Awards
2011 IDA Best of State Commercial Design – Victoria
2011 IDA Public Design Award
2011 IDA Sustainability Advancement Award
Department of Defence
National Director: James Grose
Project Principal: Jane Williams
Project Director: Leny Lembo
Project Architect: Chris Barnes
Project Team: Jonathan Duggan, Kim Humphries, Peter Richards, Jasmin Starcevich
Interior Designer: Joe Danese
Graphic Designer: Barbara Vourakis
