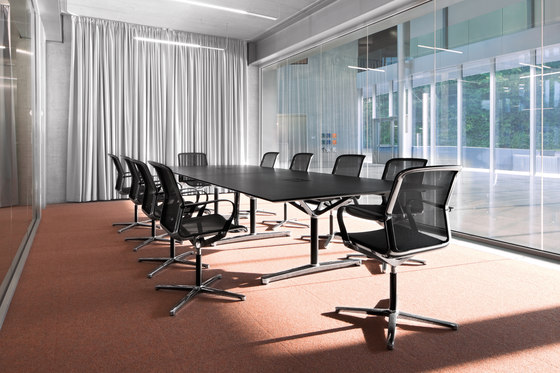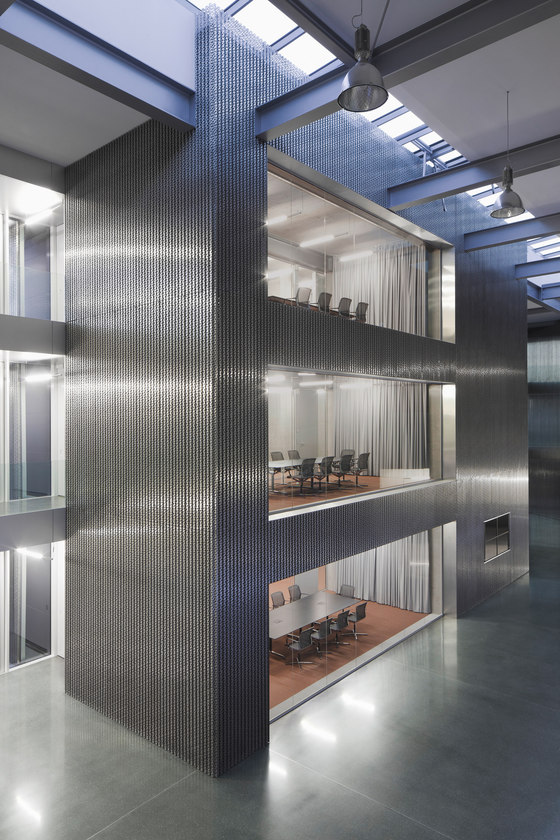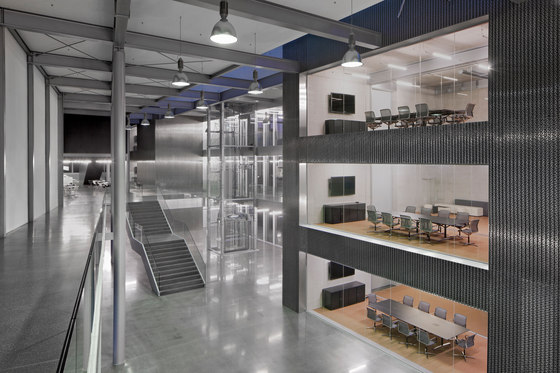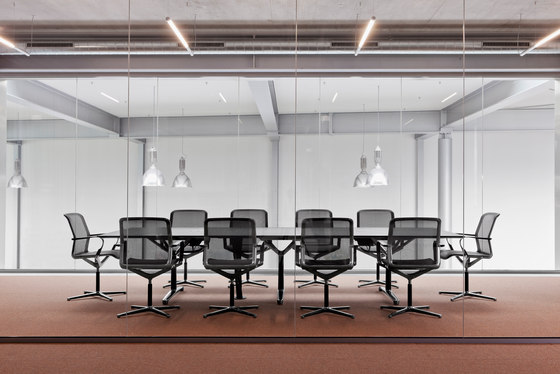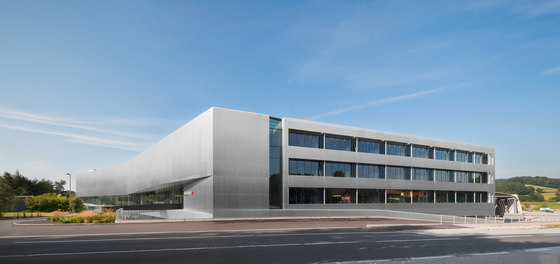At the new Peneder headquarters building the corporate culture is manifested in the design, created by the architect Tom Lechner: it’s all about good communication. The head office is a reference project for the construction business, with its visible supporting structure, site-mixed concrete ceilings and delicate metal façade. Three transparent conference rooms are stacked on top of each other in the foyer area.
"This headquarter is hardly an office. It’s a communications centre for 200 people", says Tom Lechner, the mastermind at LP Architektur. He designed the Peneder base building. "Opportunities for interaction here go far beyond work." High-quality, natural materials, the purposeful use of steel, and a legible design all convey authenticity and an innovative spirit. Everything here is individual, providing the experience of high quality space; that enhances the exchange of ideas and different forms of communication.
At Bene, architect Tom Lechner discovered the Filo Table and Filo Chairs, designed by EOOS. Their aesthetics were perfectly suited for the open, high-ceiling meeting rooms that form the heart of the foyer. "The combination of design and function is optimal. The table top is very beautiful and subtle, and the technology is well-integrated. The table legs are very confident: not too delicate and not too clunky", says Lechner.
All of the walkways and the three office wings flow into the foyer of the comb-shaped building. They are positioned at right angles to this busy intersection of the Peneder base building. Only the first wing marches to a different beat: it follows the street to the north and houses the senior management's offices. The two other wings latch together with conference rooms that are glazed on both sides and stacked on top of each other within the fluid motion of the foyer. The sunlight is mirrored in the polished terrazzo floors. The floor also reflects the two conference room towers, the exteriors of which are covered with Nirosta stainless steel. Stacked on three storeys, these rooms provide superior space for alert concentration. People can look through the tall panes into the hall, or close the curtains for privacy. In the middle of each of the three meeting rooms, a Filo Table with eight Filo Chairs creates a dramatic display, providing the platform for effective dialogue and corporate communication.
The rooms are versatile. Meetings, training, workshops, presentations and other activities take place here. Depending on what is being discussed, and on the number of people in the foyer, the curtains can be left open or pulled closed. The fabric is essential for the acoustics. "My expectations for this highly visible conference table were above all that it would have a great design", says Katharina Peneder. "We should be able to sit here with several people in a comfortable atmosphere." There is space for eight people at the table’s solid black top. "The furniture, the ochre-coloured needle felt, the curtains, the exposed concrete: everything fits perfectly together. The overall package and its sense of independence is ideal."
LP Architektur
Tom Lechner

