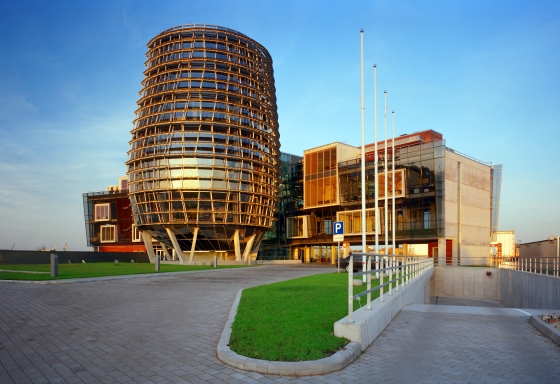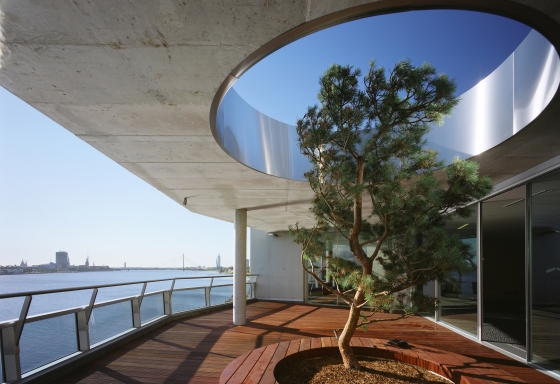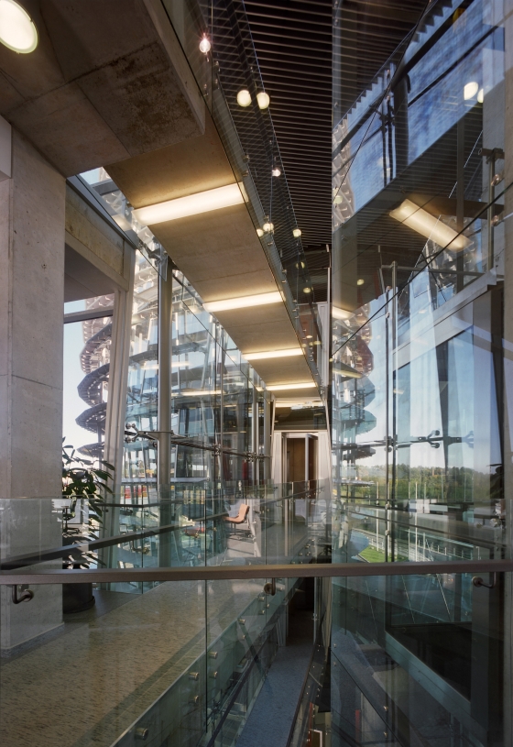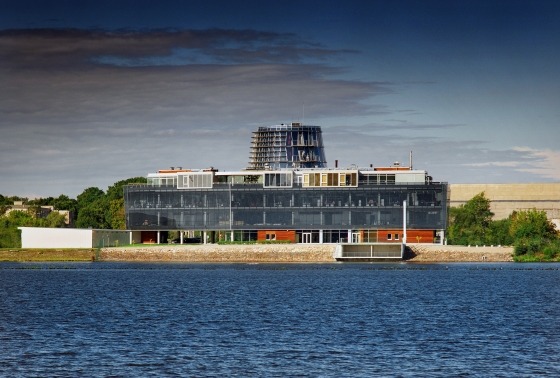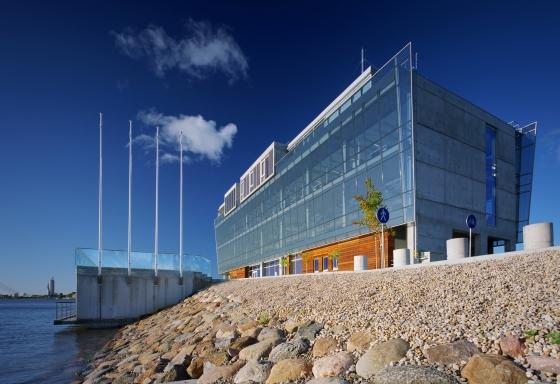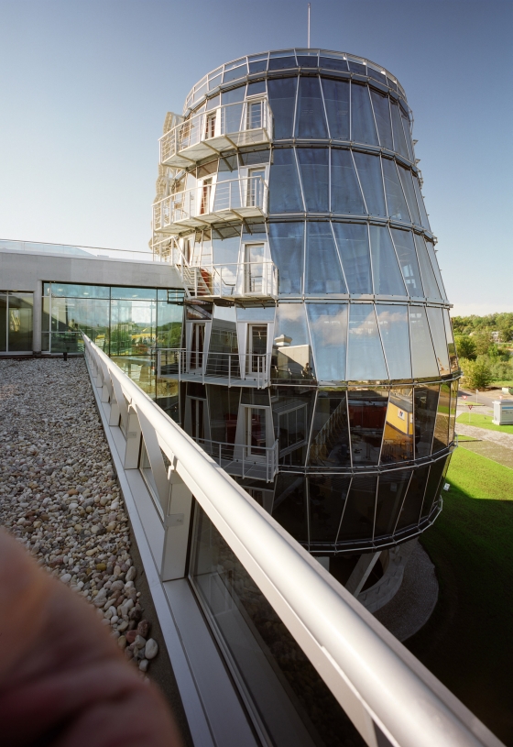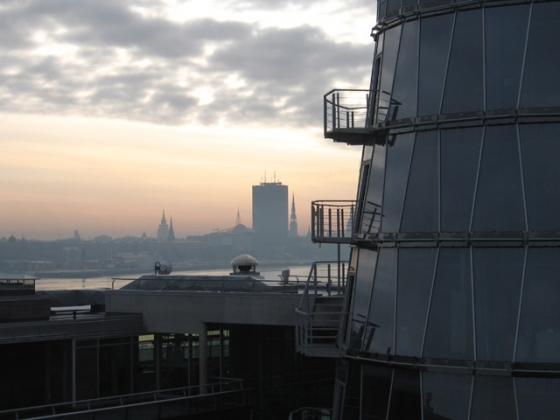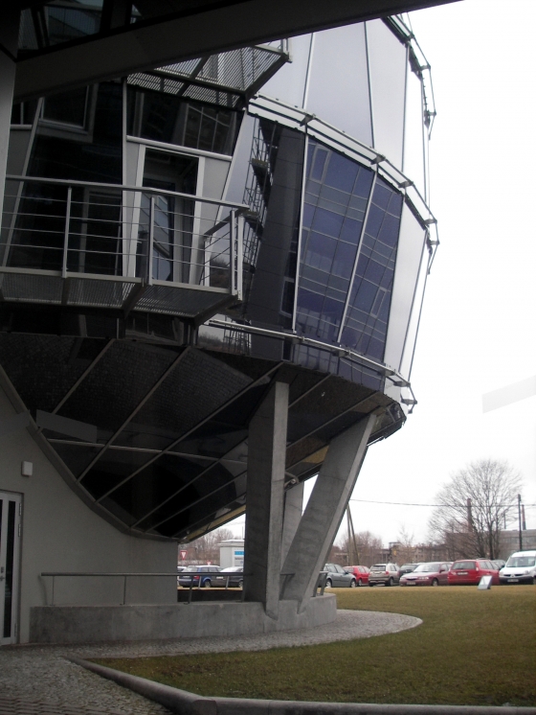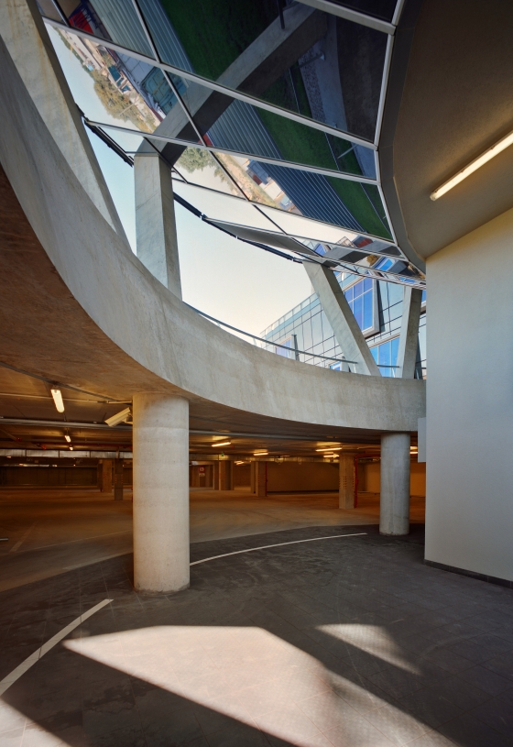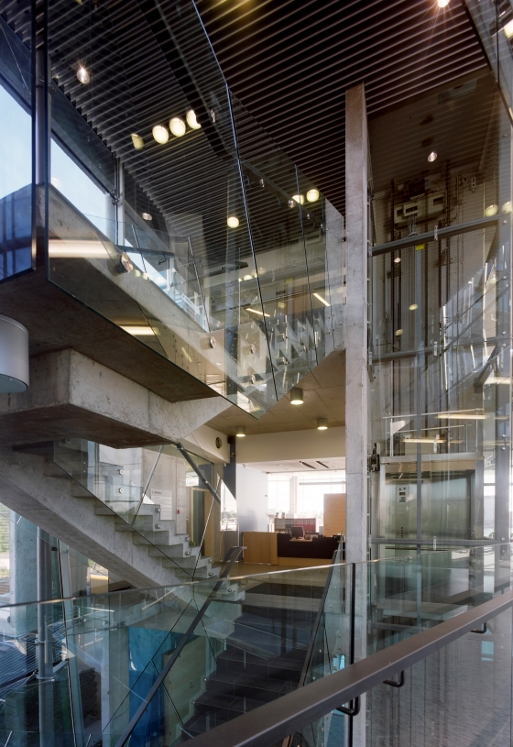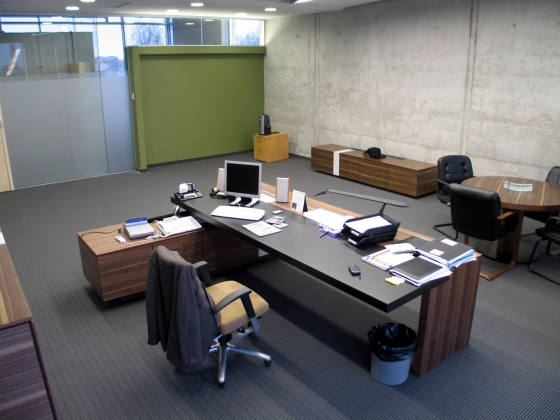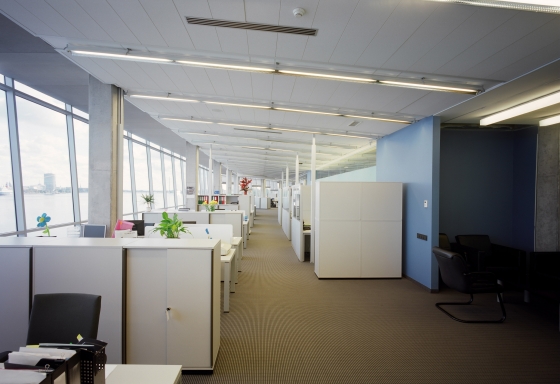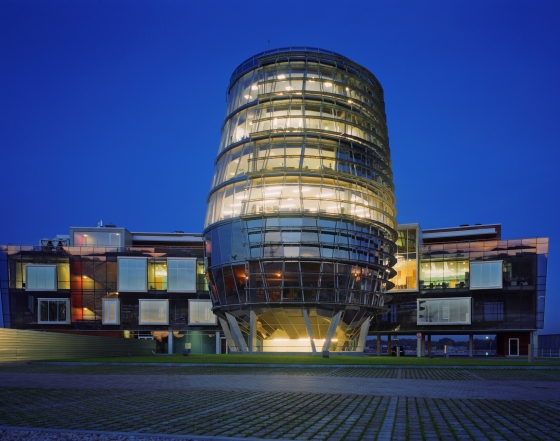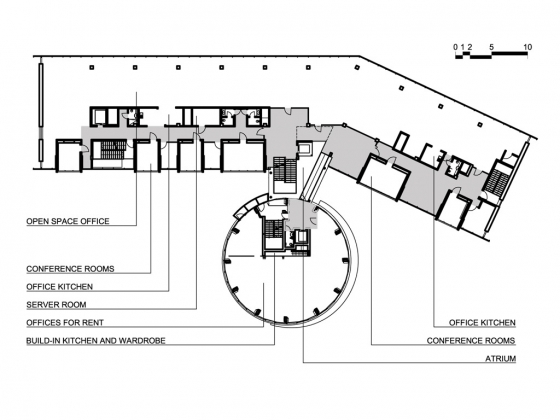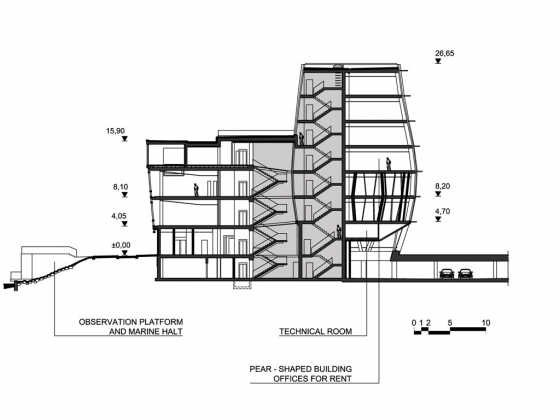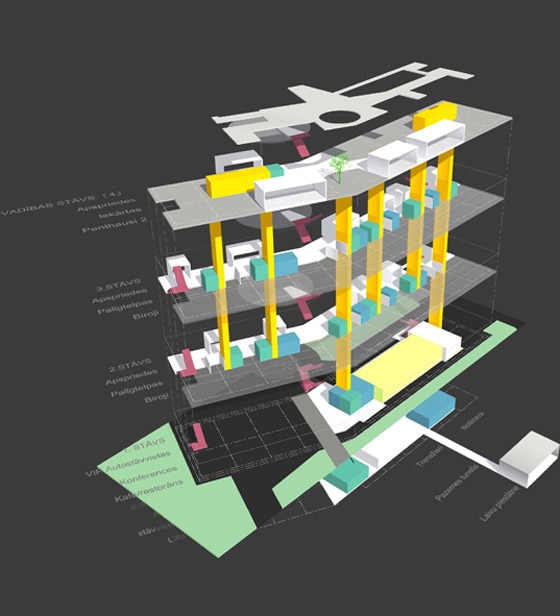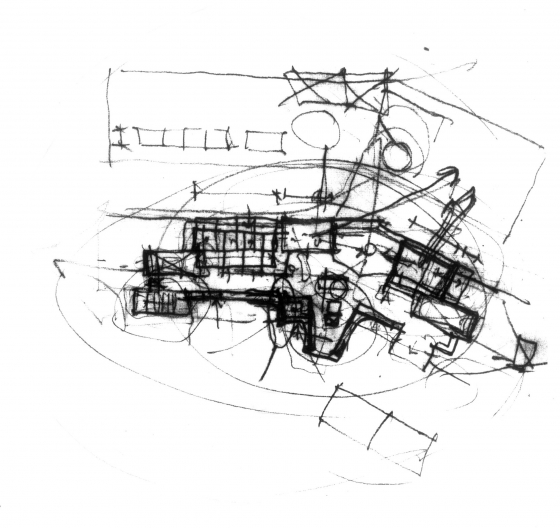This project is realised as winning proposal of competition in Year 2004.
The office building “OSTASSKATI” is located on an island in the middle of the Daugava River and faces the Old Town of Riga – the capital of Latvia.
The architecture of the building is rational and lacks any decorative or stylised traditional elements. The facade and volumes follow the constructive and spatial logics of the building. The structure and the interior of the building represent some kind of new functionalism by being transparent and offering a distinct breakdown of functions by individual blocks.
The riverside glass facade of the building is homogeneous, monumental while that facing the inland offers nearly ornamental pattern of the concrete parallelepipeds which serves as conference rooms.
The additional pear-shaped volume on the yard side is more plastic and sculptural body and is designed to be used for office rentals. It is supported by reinforced concrete framework of an original construction which serves as a carrying structure and provides diagonal stability too.
The linear building has a simple internal layout with the working premises located on the riverside and meeting and recreational rooms located on the other side of the corridor. The household premises, such as toilets, office kitchens, server room, archives, are arranged along the longitudinal axis in the centre of the building.
This is the most important spatial principle of this building – space in space – rooms as inner space inside of a building volume as outer space, corridors and lobbies – as outer space inside the buildings inner space.
In the upper floor a partly closed roof garden is located in-between the top management offices and the lobby and facing the river.
A comfortable underground parking lot has several windows and big skylight opening placed under the pear-shaped volume.
The interior of the building and individually designed furniture are made as a part of integrated architectural project.
Main architect: Ingurds Lazdins
Design team: “Arhitektonika”, Ltd.
