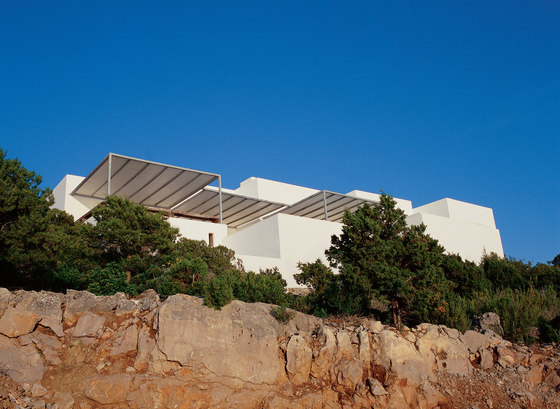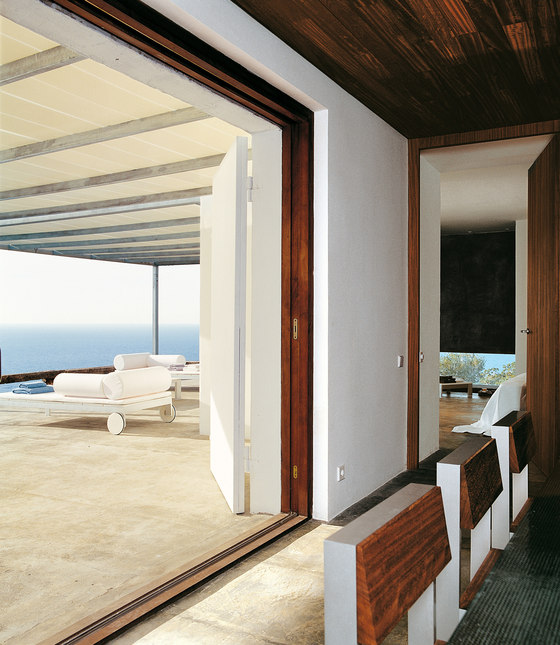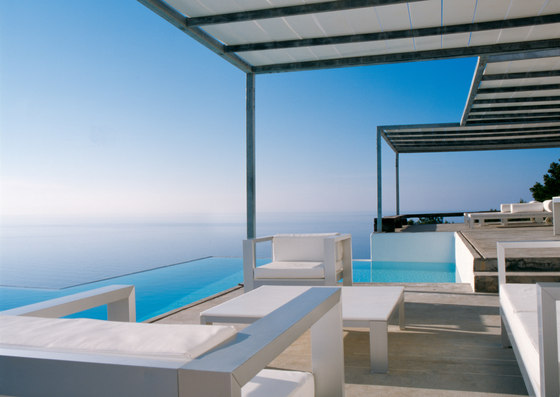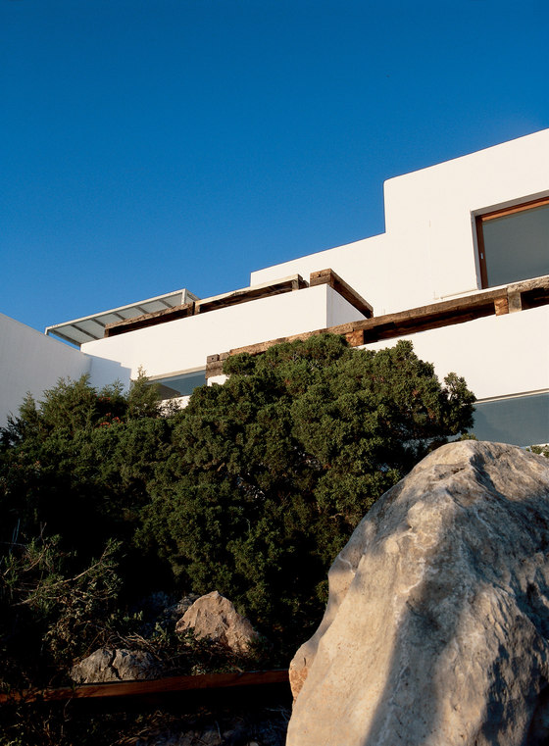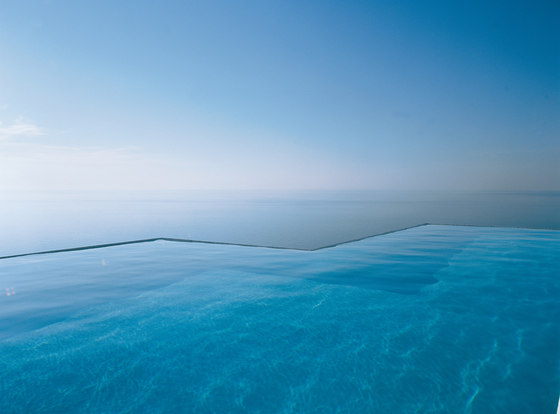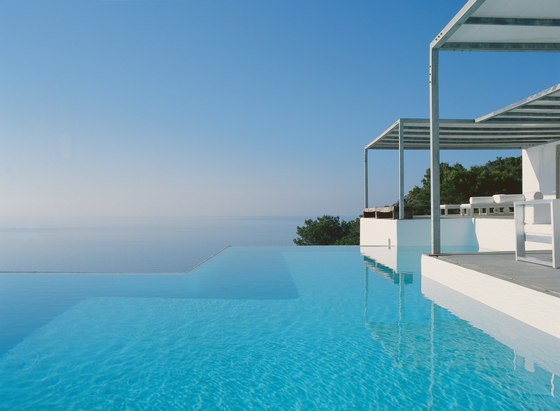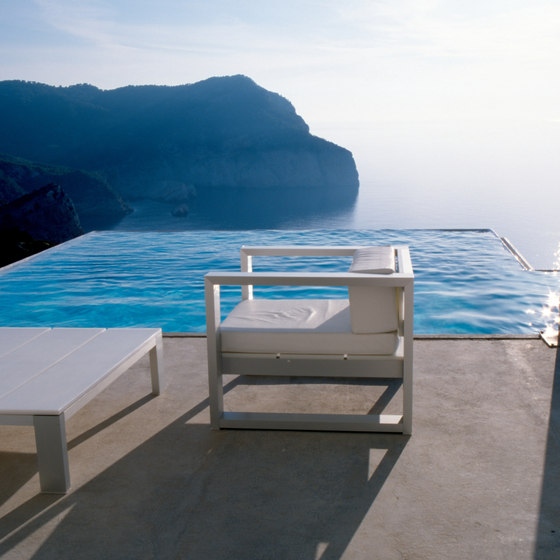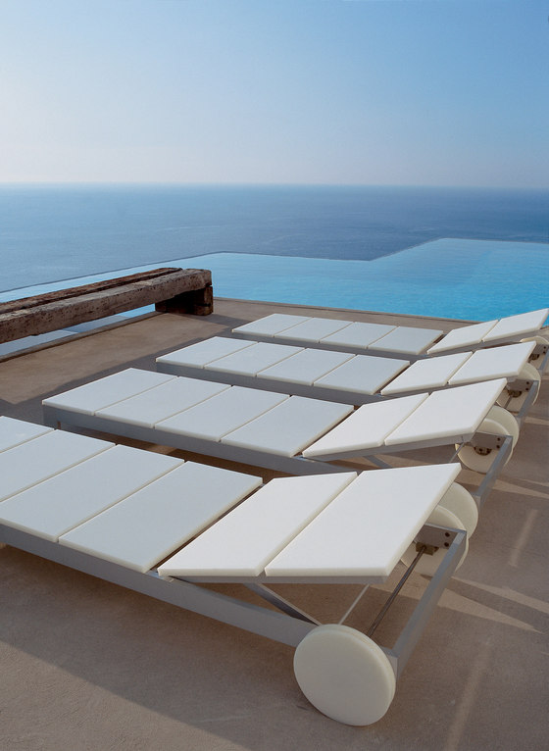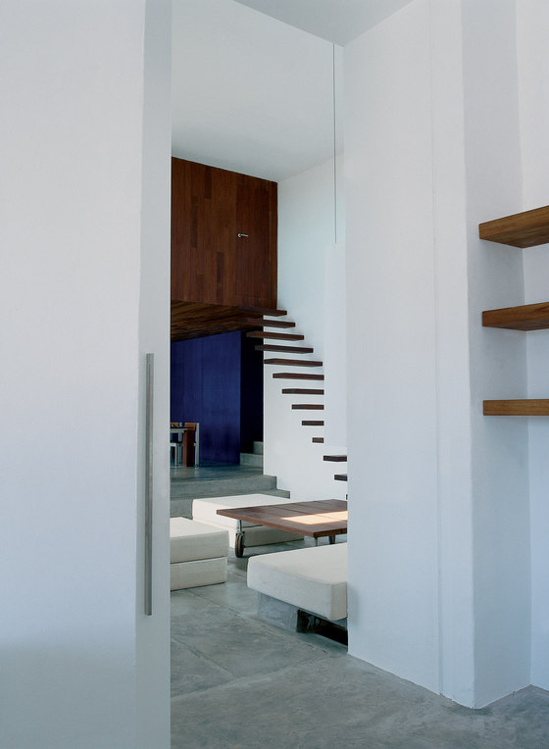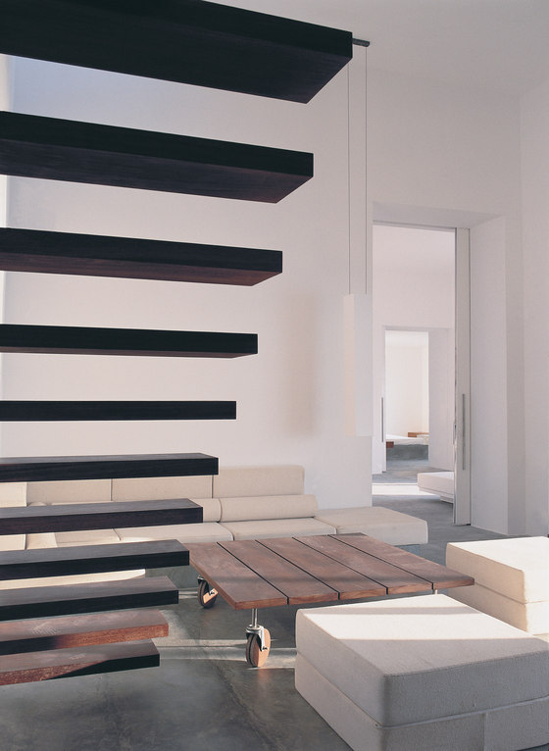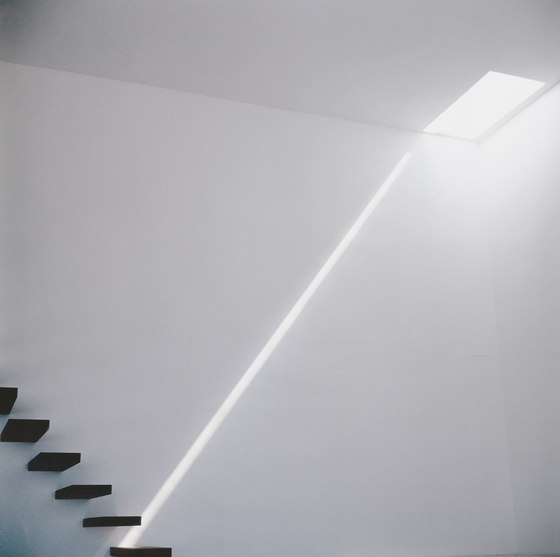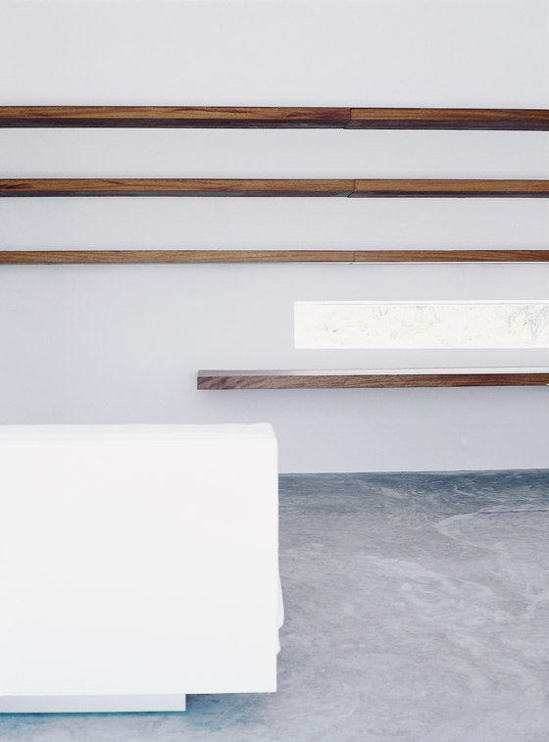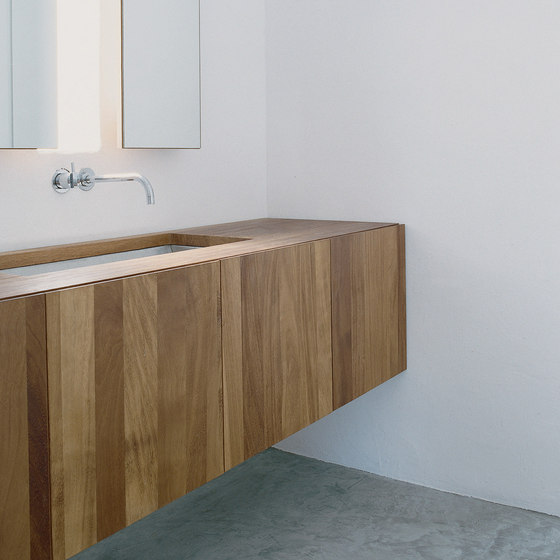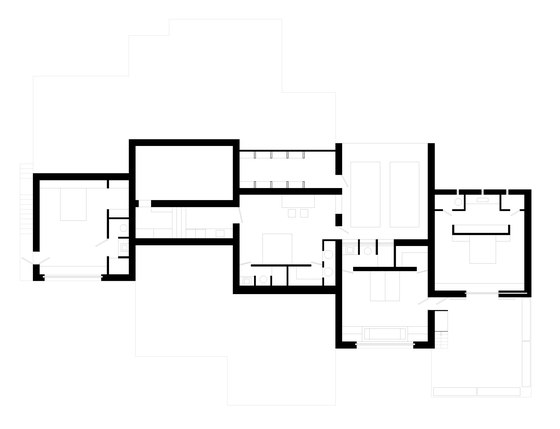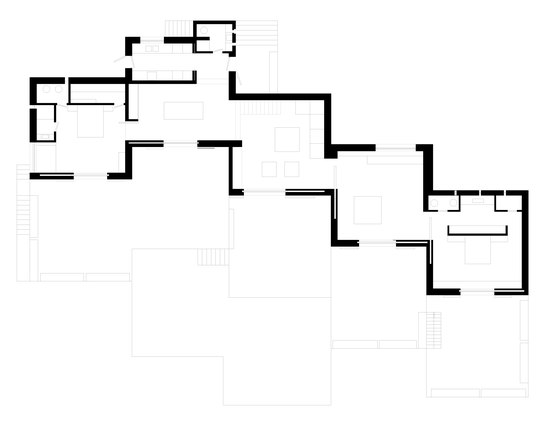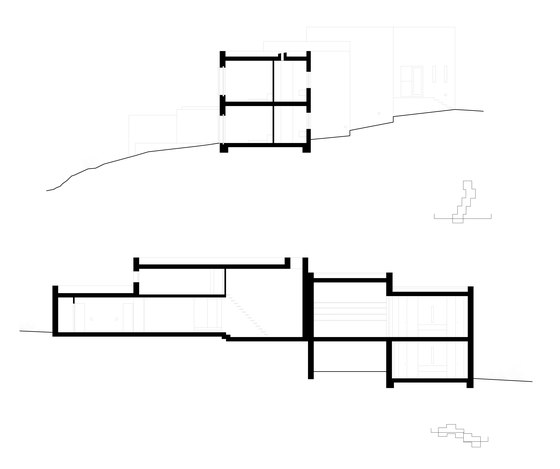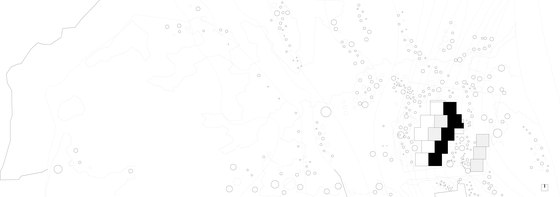The rudiments of this project are based on its physical and cultural surroundings, on its light, its landscape of stone and vegetation and, in the skyline, the sea and the cliffs against it.
The house is proposed trying to allow a continuous growth based on the original guidelines. The addition of different cubic volumes is settled like a succession of rooms of changeable size, drawing a crescendo.
The architectural group is arranged along the rocky base, the house is defined as a compact whole with an apparent simplicity, and however there is a parallelism with the morphology of the cliff.
Externally the terraces and the swimming pool are arranged with a hardly insinuating unevenness. The visual perspective of this external layout is completed by the rotundity of the volumes of the house.
The entire group is harmonized with the surroundings, without stridencies, like a soft and logic succession of the land and the landscape.
The relationship between the materials, colours, volumes and the constructive elements is natural not constrained by a rigid geometric design. Albeit the whole group has been thought following rational and logic concepts in order to reinforce the unity of the design.
The house was conceived as a unit that can be extended following the same plan design.
The rooms are disposed like a sequence of places whose measures vary proportionally in its three dimensions, planning an increasing route, according to the use of the room.
Juan A. Ferrero
Angels Quiralte
Technical Architect: Antonio Calvo
Construction: Inrem S.A.
Site Manager: Francisco Gª Pellicer
