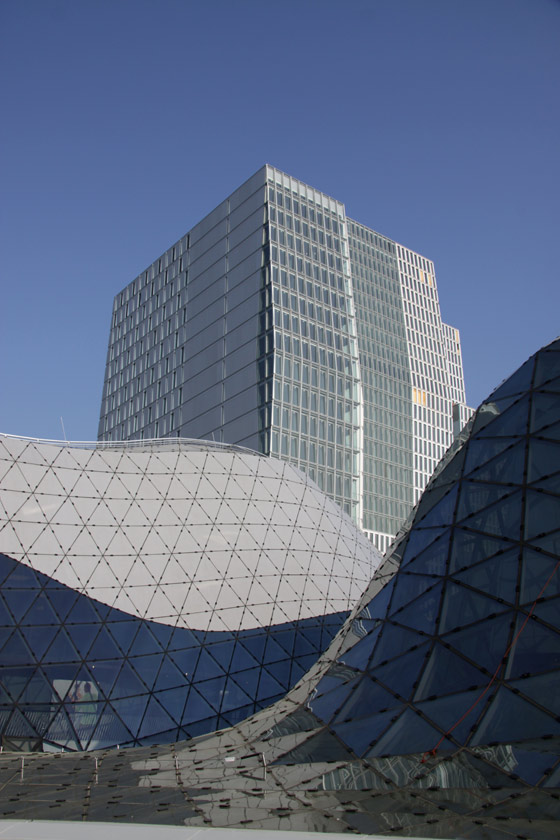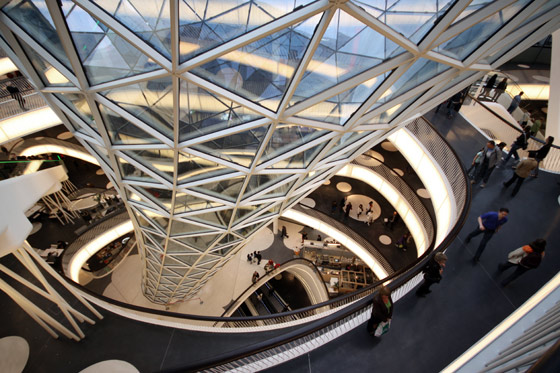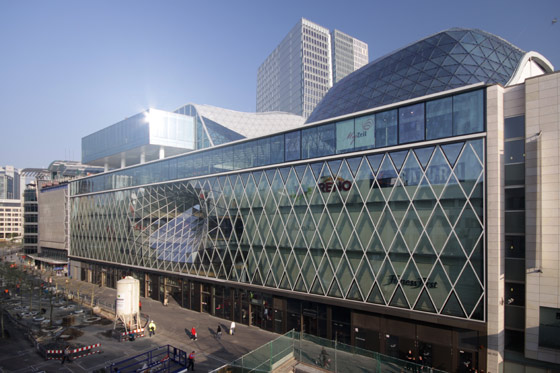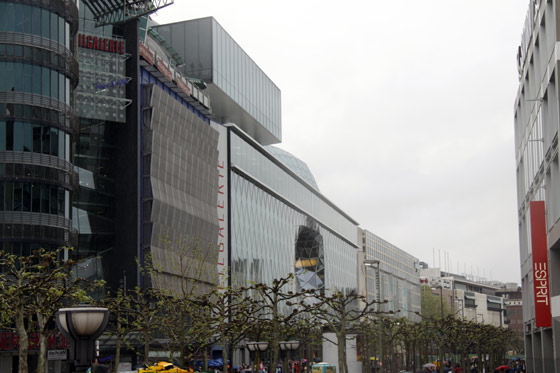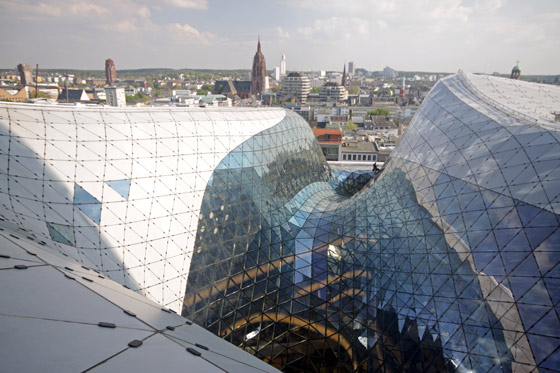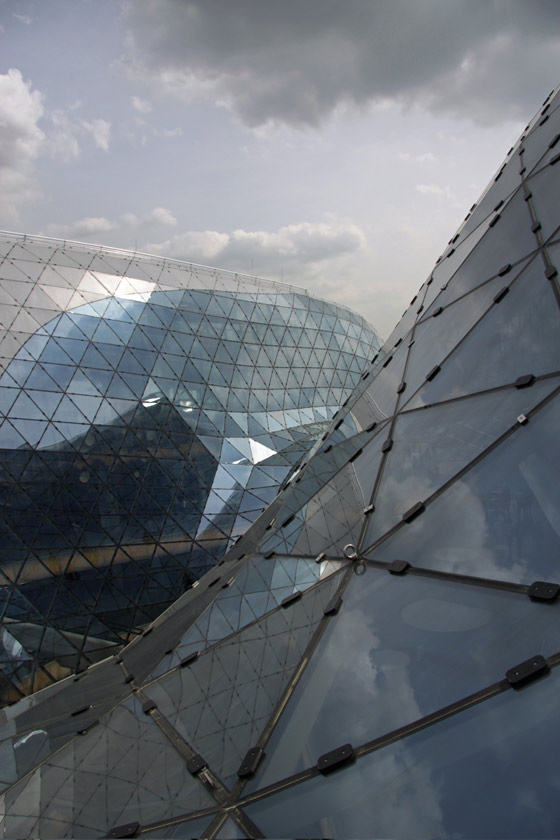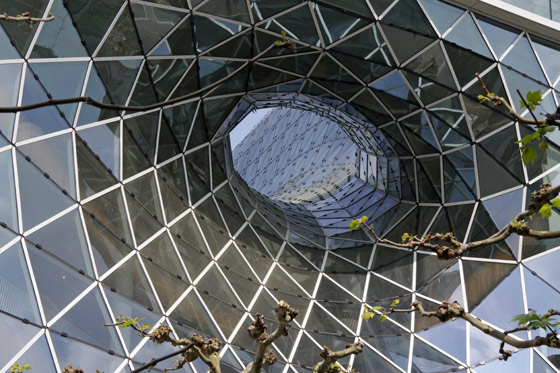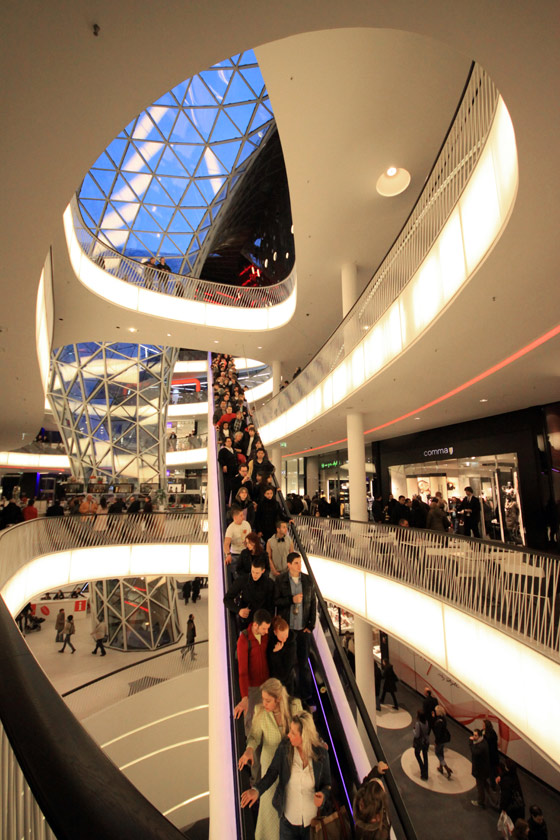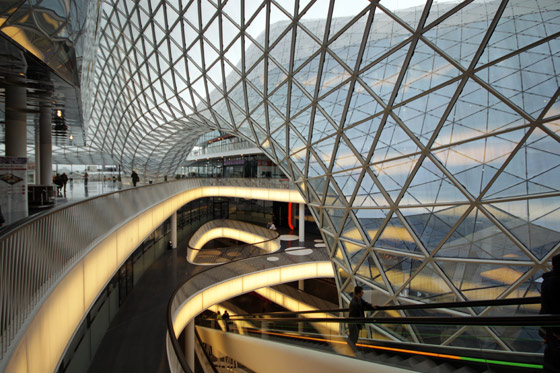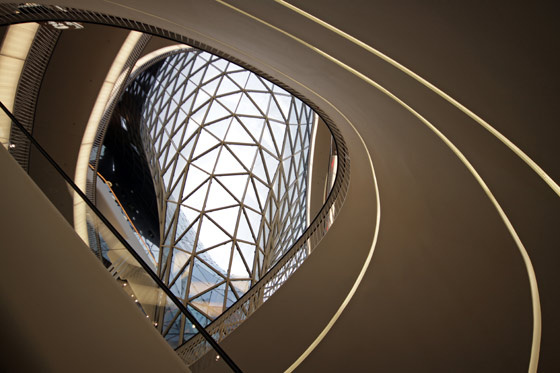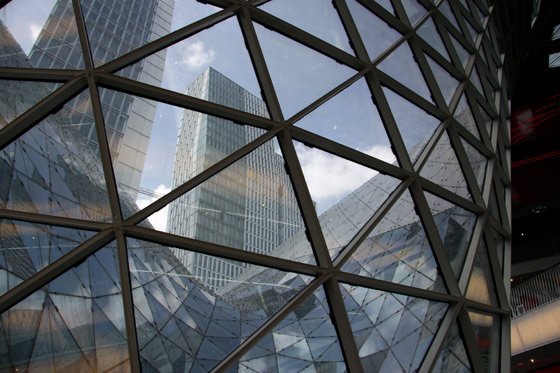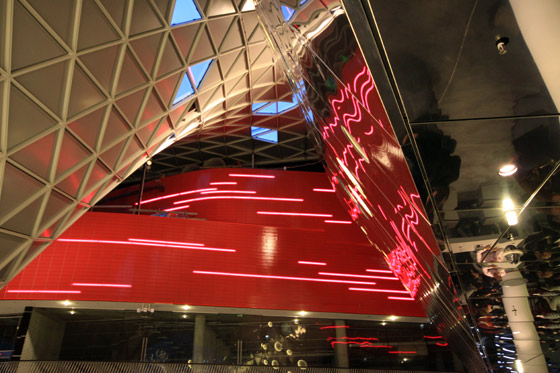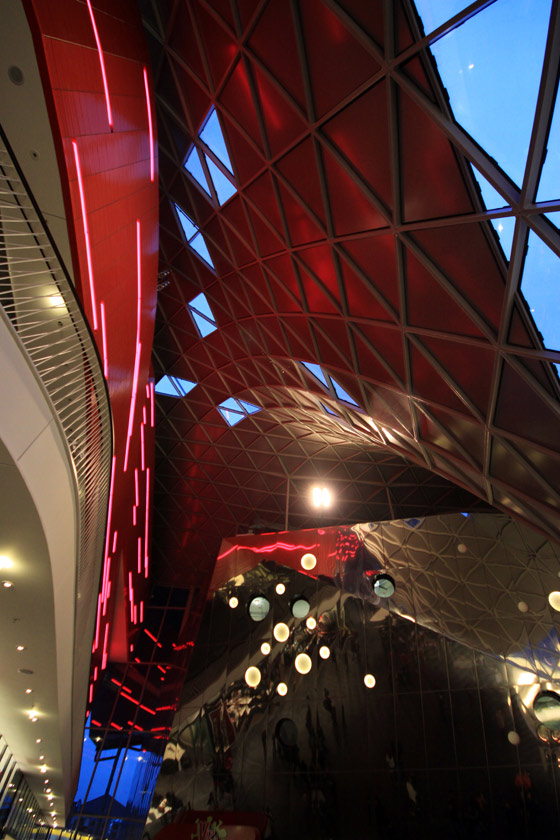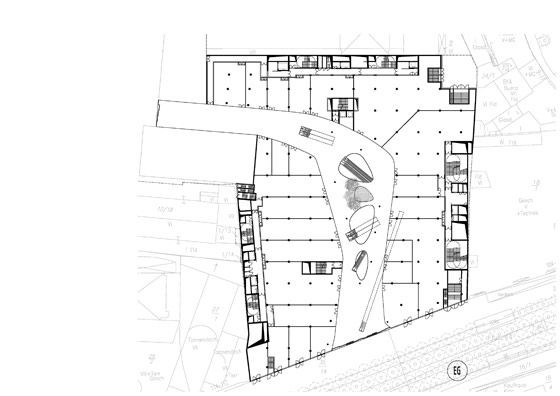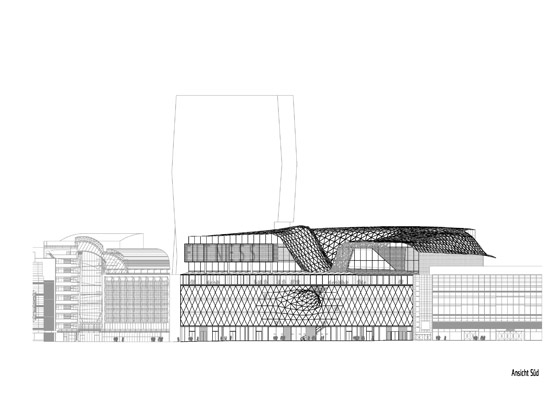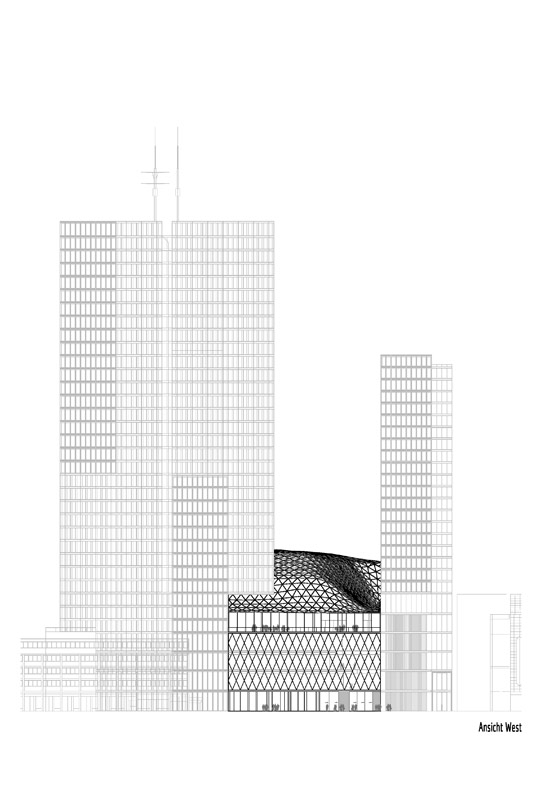Myzeil – shopping mall part of the project "PalaisQuartier"
Architectural highlight of the future Mall and Entertainment Center in the city centre of Frankfurt is its amorphous roof landscape which reminds of the formative conception of a Canyon. It covers the complete Building complex.
The triangular structure of the roof penetrates the building inside, through light openings, and forms itself finally in the ground floor as a well-lit tunnel.
Inside fluid shaped spaces offer interesting view relations at all levels of the building. The daylight penetrates into the lower floors and creates a daylight-lit ambience.
The fully glazed main facade continues the organically formed steel-glass roof and allows the pedestrians a view through the building into the sky by an inward trumpet formed deformation.
A 45m long express-escalator connects the street level directly with a Piazza in the 4th floor containing catering and the accesses to the areas of Fitness, Wellness and Kidsworld above.
The basic idea of the shopping mall is to create a vertical city by physical and visual connections inside the building, an urban shooping street with a new element – verticality.
function:
retail, restaurants, fitness,kids world, health centre, events
area: BGF 77.000m²
cost: 135,000,000 euro
project architect: Massimiliano and Doriana Fuksas
