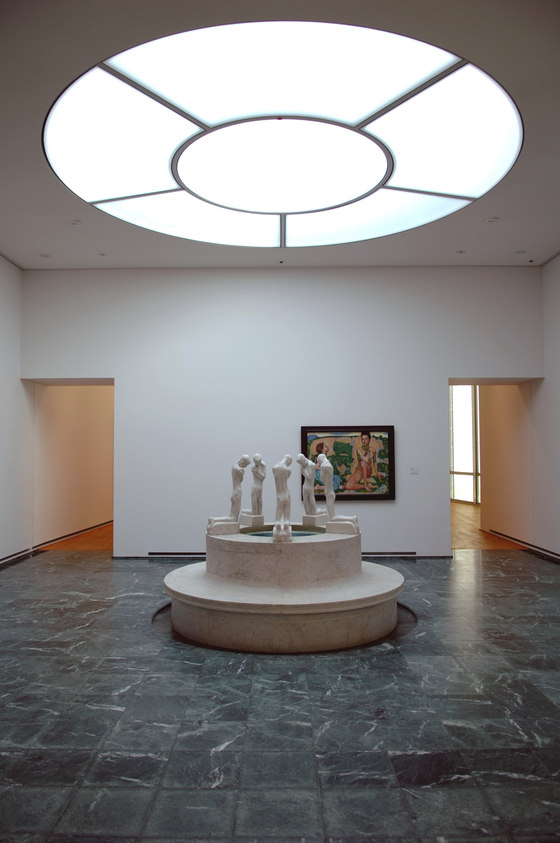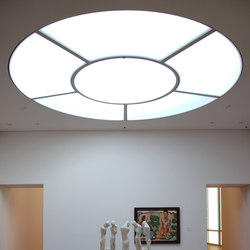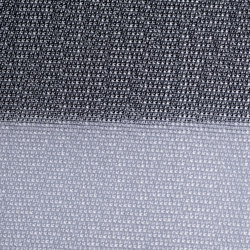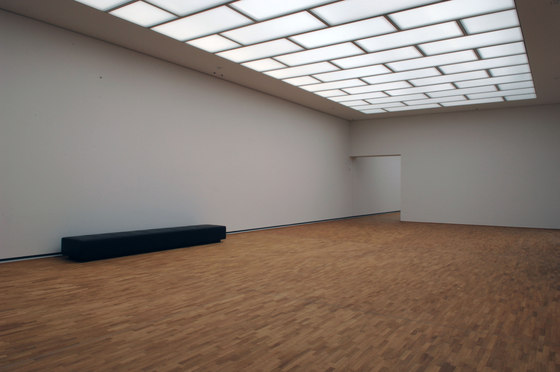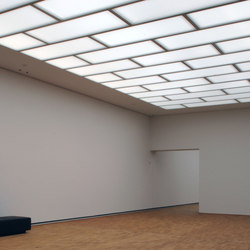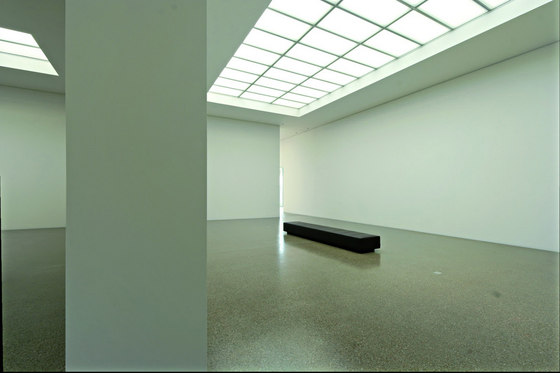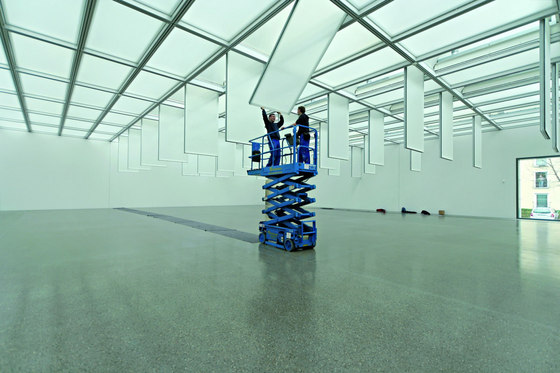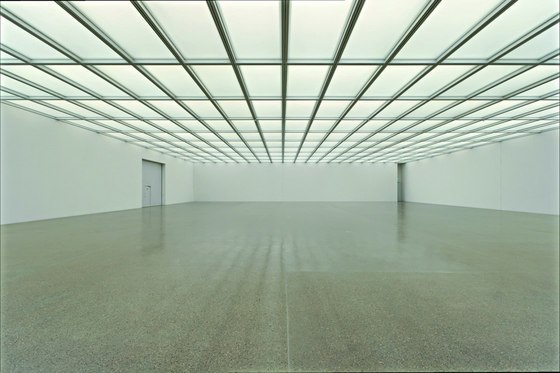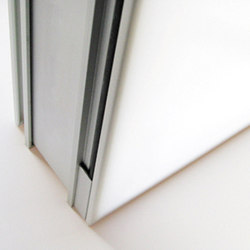Projekt/Ort: Museum Folkwang, Essen, www.museum-folkwang.de finanziert durch die Alfried Krupp von Bohlen und Halbach-Stiftung
Realization: Neubau Museum Folkwang Essen GmbH, ein Unternehmen der Wolff Gruppe
Project.
With its 19th Century paintings and sculptures, classic modernist, contemporary works, and photography, the Folkwang Museum in Essen, has become one of Germany’s most renowned and prominent art collections. With the new construction by David Chipperfield (opened in 2010), the museum wants to raise its profile through the architecture and orientation of the new building in addition to its exhibition activities.
Concept/Design.
Of central importance was interior illumination in view of the modern trend towards the utilization of natural light. The courtyard areas make full use of this, and in the exhibition rooms the source of natural light over the course of the day is carefully supplemented by light ceilings and side windows. The pillar-free 1400m2 hall for temporary exhibitions called for a systematic solution using ceiling modules. The separating wall concept and interior construction were decisive factors in choosing SEFAR® Architecture Light Frame. For the light ceiling, only selected PVDF fabrics demonstrated the high functional and aesthetic properties required (textile and light technical specifications, sound absorption).
Construction.
The innovative ceiling system satisfies the high demands of exhibiting works of art in both artificial and natural light. At the same time, it takes into account all the other consi- derations: light transmission is diffuse, the system is easy to adapt, and thanks to narrow seams it makes a positive contribution to the room acoustics and environment, as well as the allowing for all types of installation. The modular configuration of the ceiling grid also accommodates runners for suspended separating wall elements. Engineering company, Schmid GmbH, received an enterprise award in the «product» category from the architecture journal DETAIL for their light/acoustic membrane ceiling.
Fabric:
SEFAR® Architecture IA-95-CL (previous description AS 02-80-P)
LightFrame Modul: 3200 x 1520 mm
Folkwang Museum
Architect: David Chipperfield Architects, London/Berlin, www.davidchipperfield.co.uk
Ausführungsplaner: PLAN FORWARD GmbH
Engineering: Schmid GmbH, Simmerberg, Germany, www.schmidgmbh.de
Implementation: Schmid GmbH, Simmerberg, Germany, www.schmidgmbh.de
Sales/Distribution: Sefar AG, Architecture, systems@sefararchitecture.com

