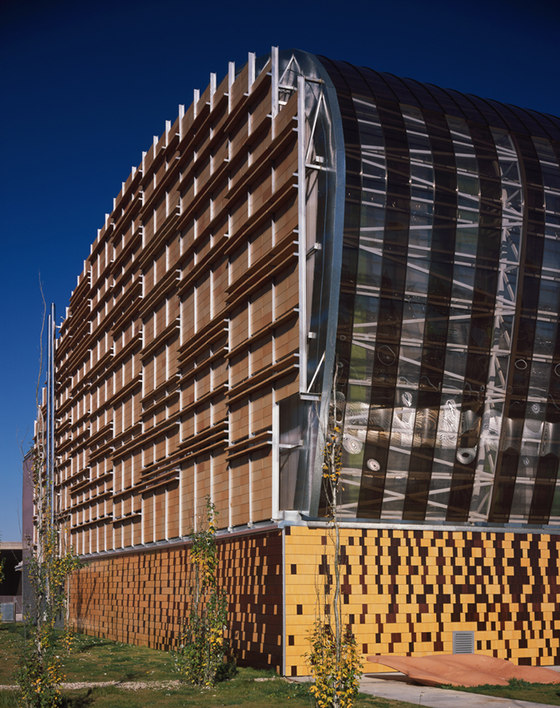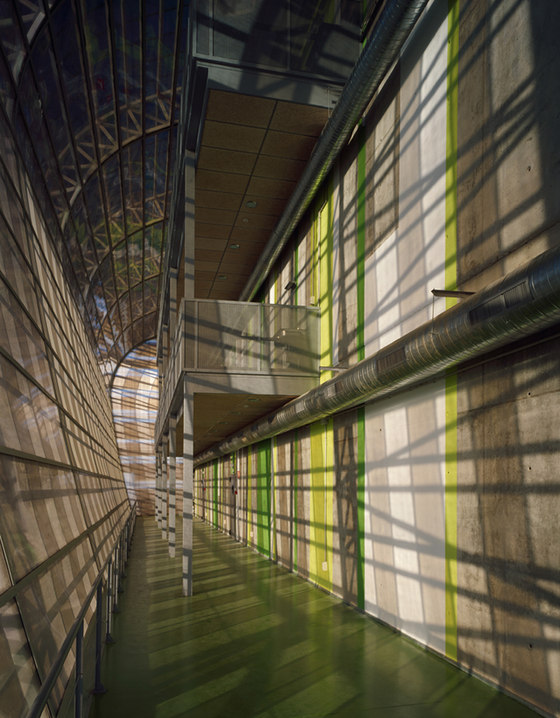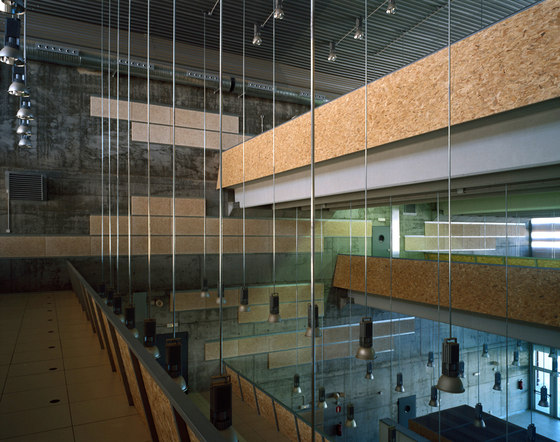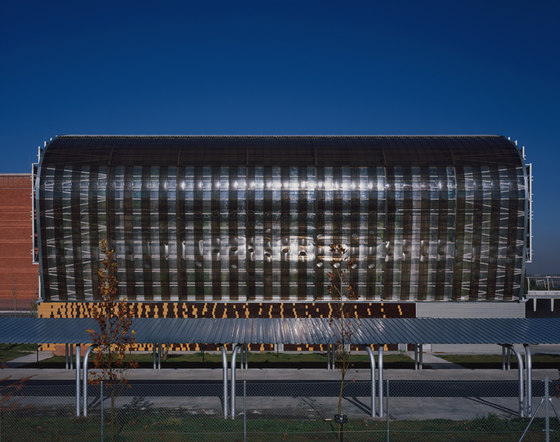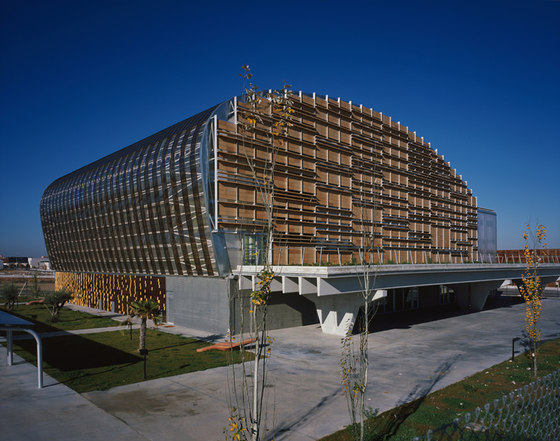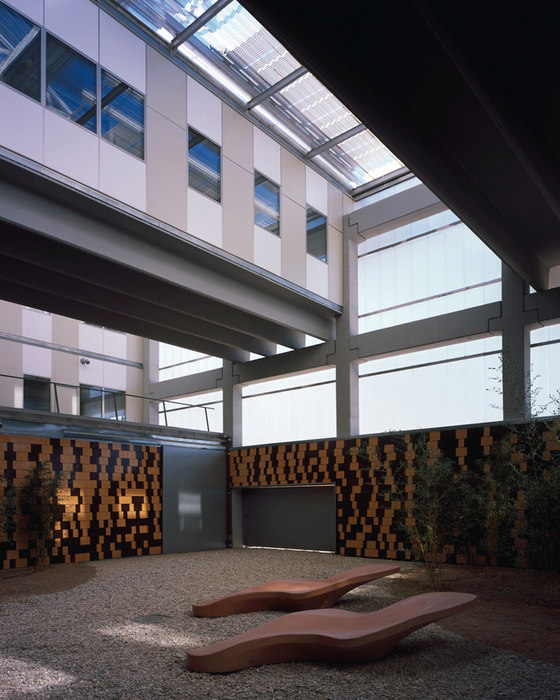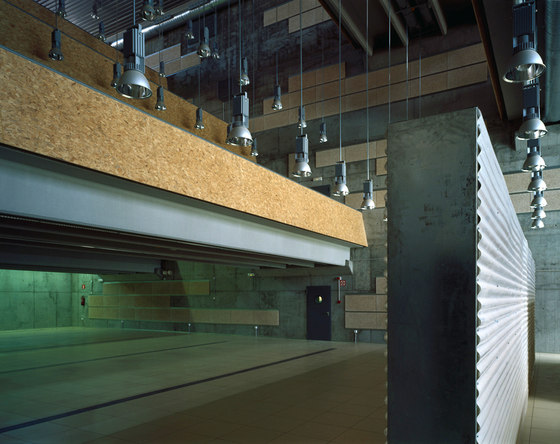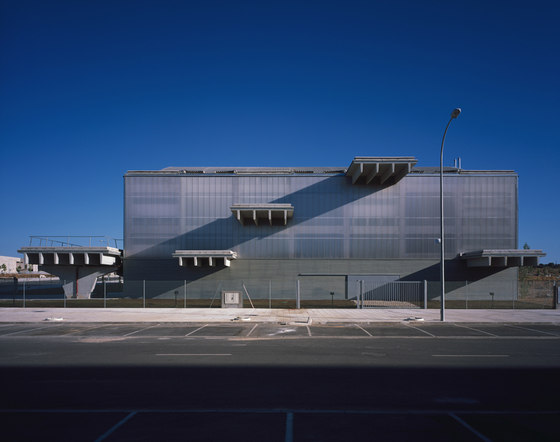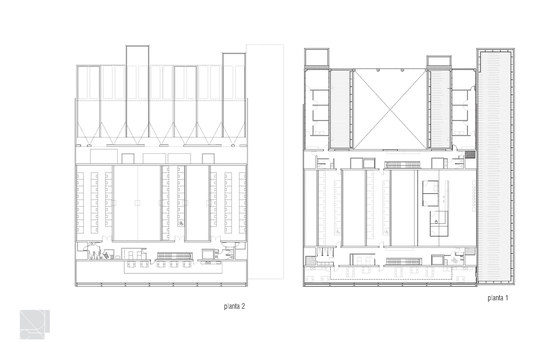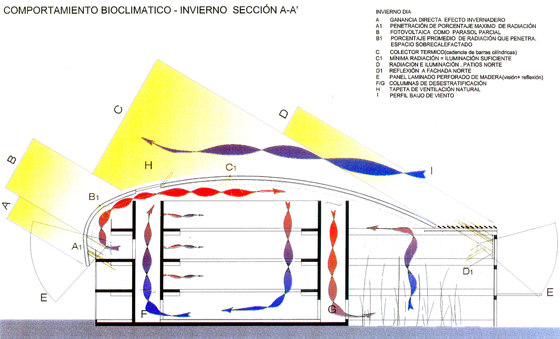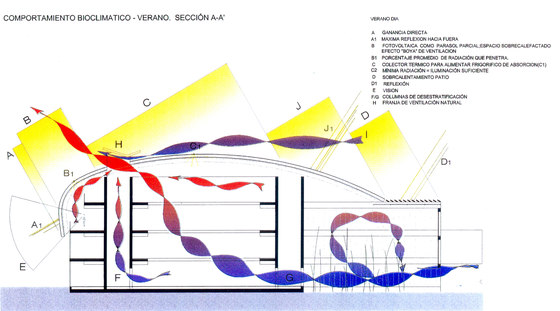Toledo Call Center, Toledo
First Prize in an Open Competition
The centre of the building is a large open space, roofed by a system that channels the entire climate as an atmosphere. Numerous walkways 5m wide and 17m long pass through the space, supporting the cores that contain services and communications. These spaces try to give plasticity and flexibility to all the volumes. The approach to create a balance of spaces to work and rest, designed for the worker, was given much importance.
The building provides a new atmosphere, which generates a comfortable microclimate inside. The roof, its shape, orientation, composition conditions allows canalizing the exterior conditions to acclimatize the interior. The North-south orientation allows for greenhouse-like conditions creating heating in winter and cooling in summer, with all spaces by patios containing vegetation.
Functionally the building is differentiated into three zones:
The first zone hosts the service operators. It works as a large air-conditioning atrium, where the roof reclaims the space and allows for optimal energy collection and distribution of air (hot and cold) to all areas. All natural lighting coming into this area is through two facades, in order to control sunlight and provide sufficient natural light.
The second zone, oriented to the south, is the rest area. It functions as a greenhouse in winter and supports the climate of the other spaces.
In the third zone, offices, control rooms, training rooms and parallel services are located. It is a closed volume with some semi-covered courtyards. This space oriented north has patios with vegetation acting as a thermal regulator, providing freshness to all spaces.
Pich Aguilera Architects
Construction Management with the support of Manuel Santolaya, architect
